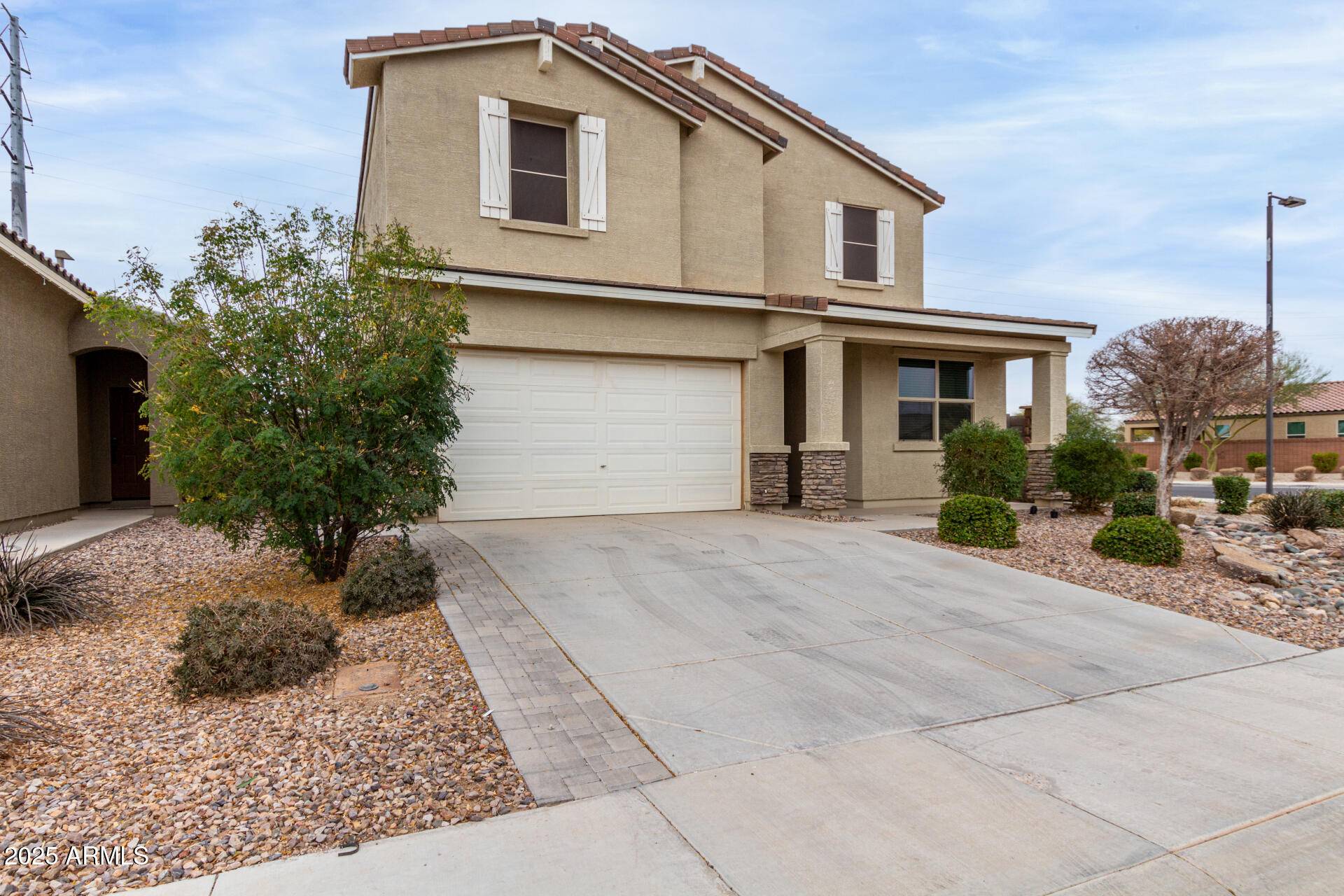$446,000
$455,000
2.0%For more information regarding the value of a property, please contact us for a free consultation.
549 W TENIA Trail San Tan Valley, AZ 85140
5 Beds
3 Baths
2,617 SqFt
Key Details
Sold Price $446,000
Property Type Single Family Home
Sub Type Single Family Residence
Listing Status Sold
Purchase Type For Sale
Square Footage 2,617 sqft
Price per Sqft $170
Subdivision Circle Cross Unit 3 - Parcel 1 2017060925
MLS Listing ID 6818630
Sold Date 03/24/25
Bedrooms 5
HOA Fees $72/mo
HOA Y/N Yes
Year Built 2018
Annual Tax Amount $1,789
Tax Year 2024
Lot Size 5,377 Sqft
Acres 0.12
Property Sub-Type Single Family Residence
Source Arizona Regional Multiple Listing Service (ARMLS)
Property Description
Remarkable 5-bed, 3-bath home in The Meadows! Sits on a corner lot with a front porch, a 2-car garage, & a manicured landscape. Discover an inviting interior showcasing tons of natural light, neutral paint, tall ceilings, and tile & plush carpet t/out. The impeccable kitchen boasts SS appliances, granite counters, subway tile backsplash, recessed & pendant lighting, ample espresso cabinetry, and an island w/breakfast bar. One bedroom and one bathroom complete the downstairs. Head upstairs to find the other bedrooms, along w/cozy loft! The large main bedroom has an ensuite w/dual sinks & a walk-in closet. The spacious backyard, with artificial turf & extended paver-covered patio, is the ideal spot to have a fun gathering. Move-in ready! Check it out today!
Location
State AZ
County Pinal
Community Circle Cross Unit 3 - Parcel 1 2017060925
Direction South on Gantzel to Painted Desert Dr, west (right) to Nikita Dr, north (right) to Tenia, property is on the right, corner lot.
Rooms
Other Rooms Loft
Master Bedroom Upstairs
Den/Bedroom Plus 6
Separate Den/Office N
Interior
Interior Features High Speed Internet, Granite Counters, Double Vanity, Upstairs, Breakfast Bar, 9+ Flat Ceilings, Kitchen Island, Full Bth Master Bdrm
Heating Natural Gas
Cooling Central Air, Ceiling Fan(s), Programmable Thmstat
Flooring Carpet, Tile
Fireplaces Type None
Fireplace No
Window Features Low-Emissivity Windows,Dual Pane
Appliance Water Purifier
SPA None
Exterior
Parking Features Garage Door Opener
Garage Spaces 2.0
Garage Description 2.0
Fence Block
Pool None
Roof Type Tile
Porch Covered Patio(s)
Building
Lot Description Sprinklers In Front, Desert Back, Desert Front, Gravel/Stone Front, Synthetic Grass Back, Auto Timer H2O Front
Story 2
Builder Name Meritage
Sewer Private Sewer
Water Pvt Water Company
New Construction No
Schools
Elementary Schools Ellsworth Elementary School
Middle Schools J. O. Combs Middle School
High Schools Combs High School
School District J O Combs Unified School District
Others
HOA Name The Meadows East
HOA Fee Include Maintenance Grounds
Senior Community No
Tax ID 104-22-393
Ownership Fee Simple
Acceptable Financing Cash, Conventional, FHA, VA Loan
Horse Property N
Listing Terms Cash, Conventional, FHA, VA Loan
Financing Conventional
Read Less
Want to know what your home might be worth? Contact us for a FREE valuation!

Our team is ready to help you sell your home for the highest possible price ASAP

Copyright 2025 Arizona Regional Multiple Listing Service, Inc. All rights reserved.
Bought with The Ave Collective






