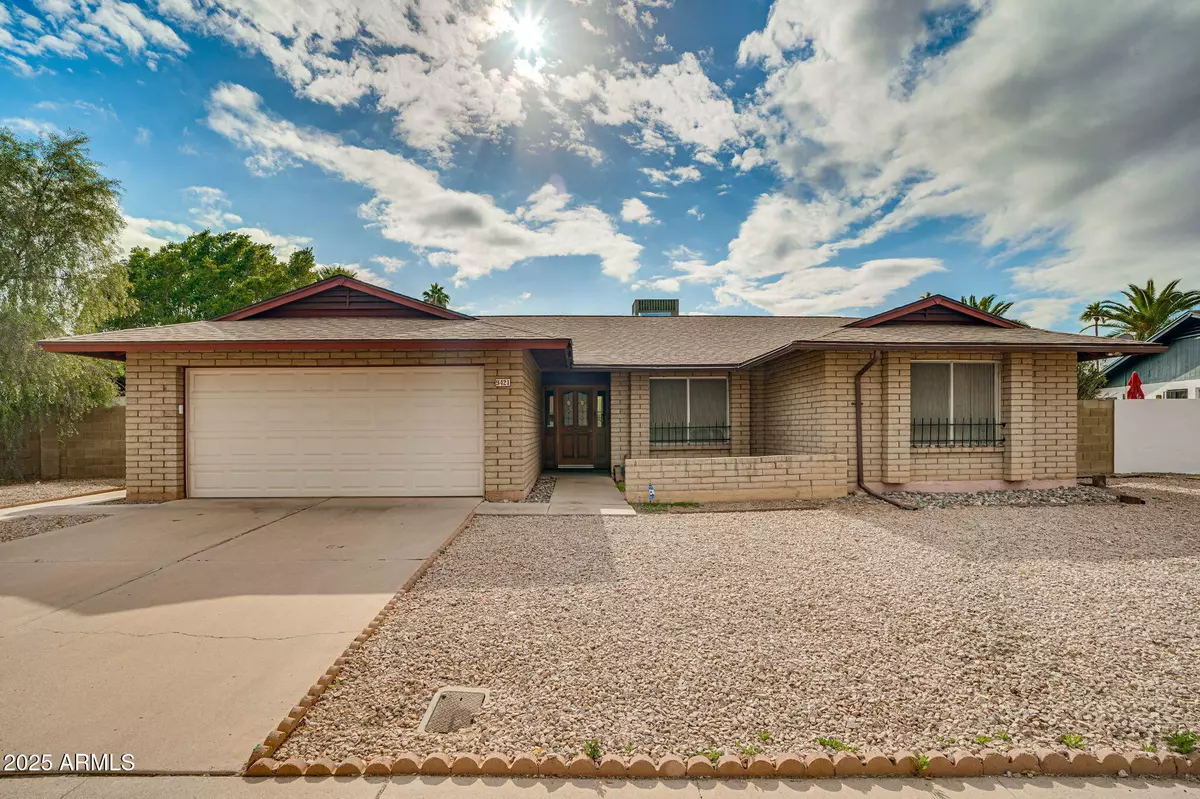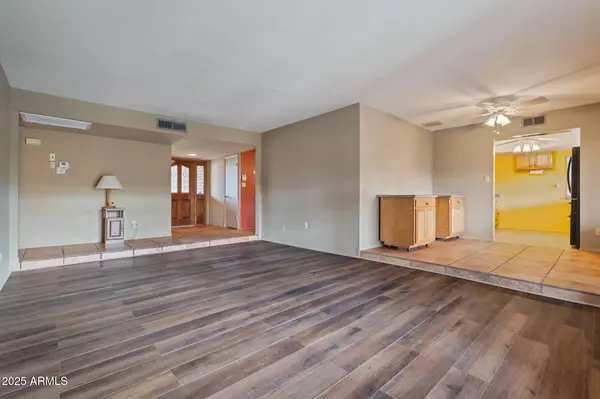$405,000
$399,900
1.3%For more information regarding the value of a property, please contact us for a free consultation.
9421 N 50TH Drive Glendale, AZ 85302
4 Beds
2 Baths
1,864 SqFt
Key Details
Sold Price $405,000
Property Type Single Family Home
Sub Type Single Family - Detached
Listing Status Sold
Purchase Type For Sale
Square Footage 1,864 sqft
Price per Sqft $217
Subdivision Mountain View Meadows
MLS Listing ID 6811662
Sold Date 02/19/25
Style Ranch
Bedrooms 4
HOA Y/N No
Originating Board Arizona Regional Multiple Listing Service (ARMLS)
Year Built 1979
Annual Tax Amount $1,408
Tax Year 2024
Lot Size 9,818 Sqft
Acres 0.23
Property Sub-Type Single Family - Detached
Property Description
**WELL BUILT SLUMP BLOCK HOME** THESE VH DEVELOPMENT HOMES WERE CONSTRUCTED WITH QUALITY AND THIS FLOORPLAN OFFERS 4 BEDROOMS WITH A SUNKEN LIVING SPACE + FAMILY ROOM! FEATURES INCLUDE NEWER TRANE A/C UNIT, TILE FLOORING, CEILING FANS, PREVIOUSLY UPDATED KITCHEN WITH BLACK APPLIANCES (REFRIGERATOR STAYS) & OAK CABINETRY, FORMAL DINING, SOFT WATER LOOP, INSIDE LAUNDRY ROOM W/CABINETS FOR STORAGE & SERVICE DOOR OUTSIDE AND BATHROOMS AREN'T ORIGINAL EITHER. CLOSE TO A 10,000 SQ FT LOT WITH NO HOA THAT OFFERS TWO STORAGE SHED BUILDINGS, EXTENDED WIDTH REAR COVERED PATIO, RAIN GUTTERS, LARGE DIVING DEPTH PEBBLE-FINISH POOL AND PLENTY OF YARD SPACE TO ENJOY. LOCATION CLOSE TO GLENDALE COMMUNITY COLLEGE AND CONVENIENT TO THE ENTIRE NORTHWEST VALLEY WITHOUT BEING TOO FAR FROM DOWNTOWN PHOENIX.
Location
State AZ
County Maricopa
Community Mountain View Meadows
Direction NORTH TO SANNA, EAST TO 50TH DRIVE, NORTH AND 50TH DRIVE CONTINUES EAST WHERE THE HOME WILL BE ON YOUR RIGHT
Rooms
Other Rooms Family Room
Den/Bedroom Plus 4
Separate Den/Office N
Interior
Interior Features Pantry, 3/4 Bath Master Bdrm, Laminate Counters
Heating Electric
Cooling Ceiling Fan(s), Refrigeration
Flooring Vinyl, Tile
Fireplaces Number No Fireplace
Fireplaces Type None
Fireplace No
SPA None
Laundry WshrDry HookUp Only
Exterior
Exterior Feature Covered Patio(s)
Parking Features Dir Entry frm Garage, Electric Door Opener
Garage Spaces 2.0
Garage Description 2.0
Fence Block
Pool Diving Pool, Private
Amenities Available None
Roof Type Composition
Private Pool Yes
Building
Lot Description Desert Back, Desert Front, Gravel/Stone Front, Gravel/Stone Back
Story 1
Builder Name VH DEVELOPMENT
Sewer Public Sewer
Water City Water
Architectural Style Ranch
Structure Type Covered Patio(s)
New Construction No
Schools
Elementary Schools Sunset School
Middle Schools Cholla Middle School
High Schools Apollo High School
School District Glendale Union High School District
Others
HOA Fee Include No Fees
Senior Community No
Tax ID 148-08-383
Ownership Fee Simple
Acceptable Financing Conventional, FHA, VA Loan
Horse Property N
Listing Terms Conventional, FHA, VA Loan
Financing FHA
Read Less
Want to know what your home might be worth? Contact us for a FREE valuation!

Our team is ready to help you sell your home for the highest possible price ASAP

Copyright 2025 Arizona Regional Multiple Listing Service, Inc. All rights reserved.
Bought with HomeSmart






