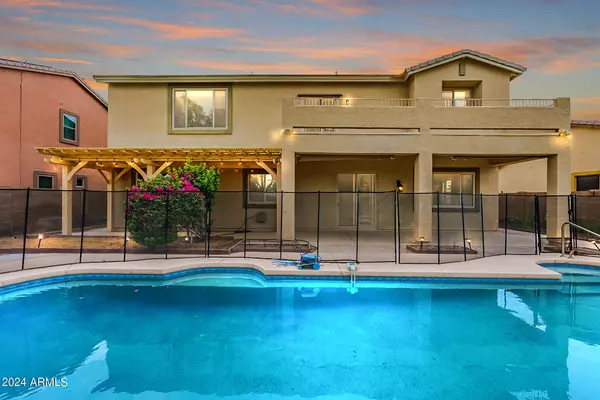$735,000
$749,900
2.0%For more information regarding the value of a property, please contact us for a free consultation.
1215 E KRAMER Circle Mesa, AZ 85203
5 Beds
3 Baths
3,960 SqFt
Key Details
Sold Price $735,000
Property Type Single Family Home
Sub Type Single Family - Detached
Listing Status Sold
Purchase Type For Sale
Square Footage 3,960 sqft
Price per Sqft $185
Subdivision Summit Shadows
MLS Listing ID 6749977
Sold Date 12/12/24
Style Ranch
Bedrooms 5
HOA Fees $156/qua
HOA Y/N Yes
Originating Board Arizona Regional Multiple Listing Service (ARMLS)
Year Built 2001
Annual Tax Amount $3,107
Tax Year 2023
Lot Size 8,640 Sqft
Acres 0.2
Property Description
Welcome to your dream home nestled in a highly sought-after neighborhood! This stunning 4-bed + Den & 3-bath gem offers an expansive 3,960 square feet of luxurious living space and has been meticulously updated to provide the ultimate in comfort and style.
Built in 2001, this home exudes timeless appeal while featuring modern enhancements that truly set it apart. Step inside to discover a freshly painted interior that perfectly complements the brand-new carpet and flooring throughout. The heart of the home boasts beautifully painted cabinets with new hardware, light fixtures, and pulls, adding a touch of contemporary elegance to your daily living experience.
The spacious and airy living areas are perfect for both entertaining and cozy family nights. You'll appreciate the recently serviced A/C units that ensure year-round comfort, no matter the season. The upstairs hall bath has been tastefully refinished, providing a spa-like retreat for relaxation.
Your backyard oasis awaits with a pristine pool that has been drained, cleaned, and refilled, ready for endless days of fun and relaxation. The garage door has been expertly repaired, adding functionality and curb appeal to this already impressive property.
Don't miss the opportunity to make this turnkey home your own. Every detail has been thoughtfully considered and upgraded, making this residence truly move-in ready. Experience the perfect blend of luxury and convenience in a space designed for making memories.
Seize the chance to bask in this meticulously cared-for residence, where every update has been executed with precision and care. Envision the endless possibilities that await at your new home sweet home!
Location
State AZ
County Maricopa
Community Summit Shadows
Direction From N Stapley Dr, E on Kramer Circle, home is on your right
Rooms
Other Rooms Loft, Great Room
Master Bedroom Upstairs
Den/Bedroom Plus 6
Separate Den/Office N
Interior
Interior Features Upstairs, Eat-in Kitchen, Breakfast Bar, 9+ Flat Ceilings, Kitchen Island, Double Vanity, Full Bth Master Bdrm, Separate Shwr & Tub, Granite Counters
Heating Natural Gas
Cooling Refrigeration, Ceiling Fan(s)
Flooring Carpet, Vinyl
Fireplaces Number No Fireplace
Fireplaces Type None
Fireplace No
Window Features Sunscreen(s),Dual Pane
SPA None
Laundry WshrDry HookUp Only
Exterior
Exterior Feature Balcony, Covered Patio(s), Gazebo/Ramada, Patio, Storage
Parking Features Attch'd Gar Cabinets, Dir Entry frm Garage, Electric Door Opener
Garage Spaces 3.0
Garage Description 3.0
Fence Block
Pool Fenced, Private
Community Features Gated Community, Playground, Biking/Walking Path
Amenities Available Management
Roof Type Tile
Private Pool Yes
Building
Lot Description Sprinklers In Rear, Desert Back, Desert Front, Cul-De-Sac, Auto Timer H2O Front
Story 2
Builder Name Monterrey Homes
Sewer Public Sewer
Water City Water
Architectural Style Ranch
Structure Type Balcony,Covered Patio(s),Gazebo/Ramada,Patio,Storage
New Construction No
Schools
Middle Schools Stapley Junior High School
High Schools Mountain View High School
School District Mesa Unified District
Others
HOA Name Summit Shadows
HOA Fee Include Maintenance Grounds
Senior Community No
Tax ID 136-07-286
Ownership Fee Simple
Acceptable Financing Conventional, FHA, VA Loan
Horse Property N
Listing Terms Conventional, FHA, VA Loan
Financing Conventional
Read Less
Want to know what your home might be worth? Contact us for a FREE valuation!

Our team is ready to help you sell your home for the highest possible price ASAP

Copyright 2024 Arizona Regional Multiple Listing Service, Inc. All rights reserved.
Bought with eXp Realty







