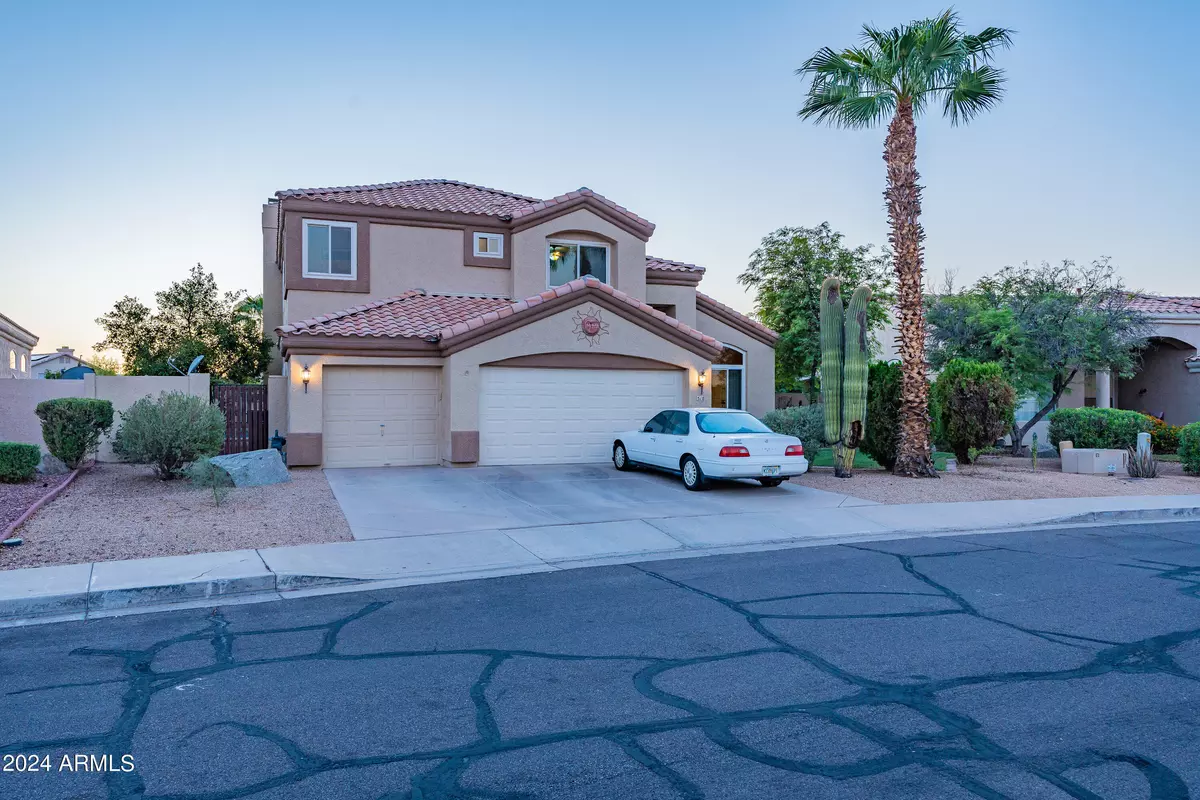$685,000
$715,000
4.2%For more information regarding the value of a property, please contact us for a free consultation.
518 S Pueblo Street Gilbert, AZ 85233
4 Beds
3 Baths
2,758 SqFt
Key Details
Sold Price $685,000
Property Type Single Family Home
Sub Type Single Family - Detached
Listing Status Sold
Purchase Type For Sale
Square Footage 2,758 sqft
Price per Sqft $248
Subdivision Lago Estancia
MLS Listing ID 6755017
Sold Date 11/15/24
Style Santa Barbara/Tuscan
Bedrooms 4
HOA Fees $82/mo
HOA Y/N Yes
Originating Board Arizona Regional Multiple Listing Service (ARMLS)
Year Built 1993
Annual Tax Amount $2,756
Tax Year 2923
Lot Size 8,141 Sqft
Acres 0.19
Property Description
Don't miss this former UDC model home on the water in the desirable Lago Estancia community in the heart of Gilbert! This well maintained 4-bedroom, 3-bathroom home, with a versatile downstairs den that can serve as a 5th bedroom or office, sits on a large lot featuring a beautiful pool with a waterfall and an elevated pad perfect for patio furniture or a BBQ setup. The master suite offers breathtaking lagoon views from its private balcony, a full bath with a separate tub and shower, and his-and-her closets. The lower-level bedroom is ideal as a home office, complete with built-in cabinetry. Additional features include cozy gas fireplace in the family room, updated triple-pane argon gas windows, cabinets, counters, whole house filter, and PEX plumbing. Enjoy relaxing waterfront living wit unique waterside walking paths while being just minutes from Downtown Gilbert, SanTan Village's shopping and dining, and only 20 miles from Phoenix Sky Harbor Airport. This home offers the perfect blend of luxury, convenience, and beautiful views, right on the water! A+ Schools, public and charter in all directions.
Location
State AZ
County Maricopa
Community Lago Estancia
Direction N to Long Meadow, E to Lago, N to Pueblo, S to Property
Rooms
Other Rooms Library-Blt-in Bkcse, Great Room, Family Room
Master Bedroom Upstairs
Den/Bedroom Plus 6
Separate Den/Office Y
Interior
Interior Features Upstairs, Eat-in Kitchen, Soft Water Loop, Vaulted Ceiling(s), Pantry, Double Vanity, Full Bth Master Bdrm, Separate Shwr & Tub, High Speed Internet, Granite Counters
Heating Natural Gas
Cooling Refrigeration, Programmable Thmstat, Ceiling Fan(s)
Flooring Carpet, Laminate, Tile
Fireplaces Number 1 Fireplace
Fireplaces Type 1 Fireplace, Living Room, Gas
Fireplace Yes
Window Features Sunscreen(s),ENERGY STAR Qualified Windows,Low-E,Triple Pane Windows
SPA None
Laundry WshrDry HookUp Only
Exterior
Exterior Feature Balcony, Covered Patio(s), Patio
Garage Attch'd Gar Cabinets, Dir Entry frm Garage, Electric Door Opener, Extnded Lngth Garage
Garage Spaces 3.0
Garage Description 3.0
Fence Block, Wrought Iron
Pool Private
Community Features Near Bus Stop, Lake Subdivision, Playground, Biking/Walking Path
Amenities Available Management, Rental OK (See Rmks), VA Approved Prjct
Waterfront Yes
Roof Type Tile
Private Pool Yes
Building
Lot Description Waterfront Lot, Sprinklers In Rear, Sprinklers In Front, Desert Back, Desert Front, Gravel/Stone Front, Gravel/Stone Back, Grass Front, Grass Back, Auto Timer H2O Front, Auto Timer H2O Back
Story 2
Builder Name UDC Homes
Sewer Public Sewer
Water City Water
Architectural Style Santa Barbara/Tuscan
Structure Type Balcony,Covered Patio(s),Patio
Schools
Elementary Schools Gilbert Elementary School
Middle Schools Mesquite Jr High School
High Schools Mesquite High School
School District Gilbert Unified District
Others
HOA Name Lago Estancia HOA
HOA Fee Include Maintenance Grounds
Senior Community No
Tax ID 302-35-071
Ownership Fee Simple
Acceptable Financing Conventional, FHA, VA Loan
Horse Property N
Listing Terms Conventional, FHA, VA Loan
Financing Cash
Read Less
Want to know what your home might be worth? Contact us for a FREE valuation!

Our team is ready to help you sell your home for the highest possible price ASAP

Copyright 2024 Arizona Regional Multiple Listing Service, Inc. All rights reserved.
Bought with HomeSmart







