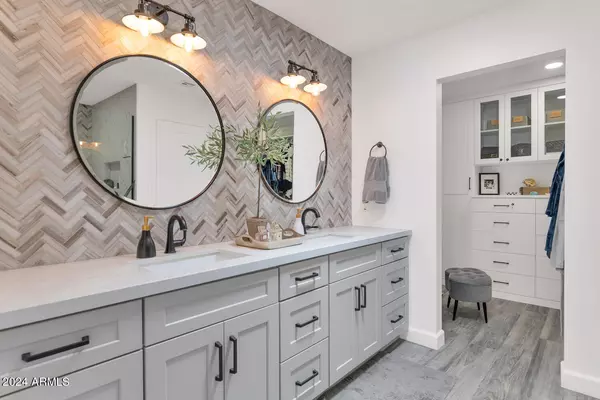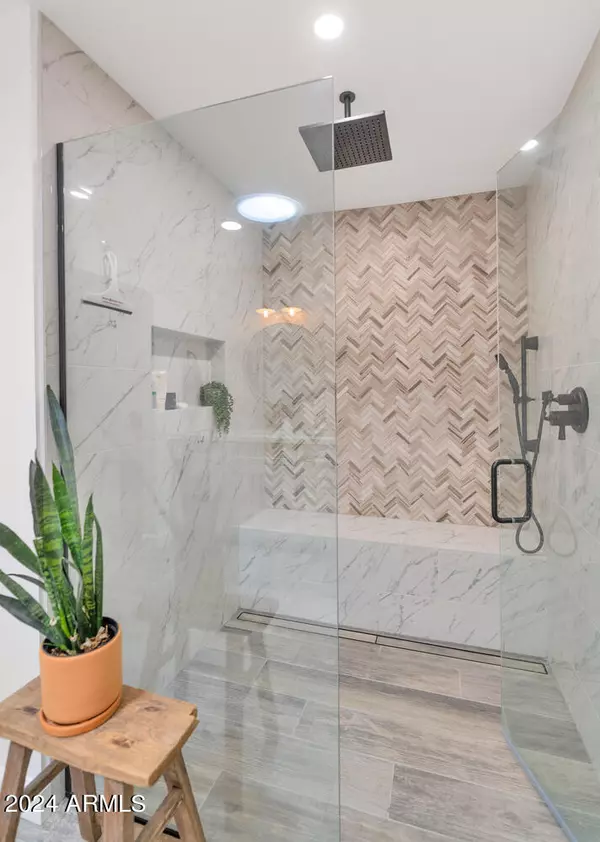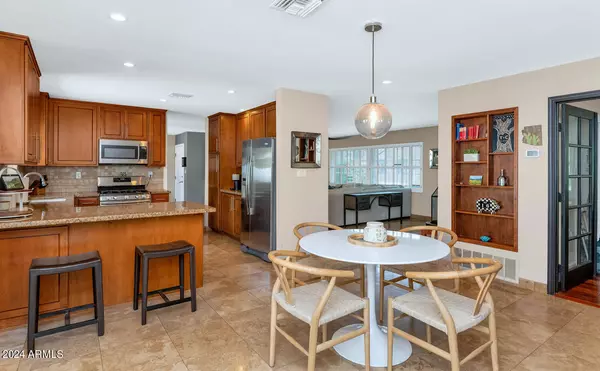$1,345,000
$1,390,000
3.2%For more information regarding the value of a property, please contact us for a free consultation.
5418 E CHEERY LYNN Road Phoenix, AZ 85018
4 Beds
3 Baths
2,489 SqFt
Key Details
Sold Price $1,345,000
Property Type Single Family Home
Sub Type Single Family - Detached
Listing Status Sold
Purchase Type For Sale
Square Footage 2,489 sqft
Price per Sqft $540
Subdivision Stephen Circle
MLS Listing ID 6731798
Sold Date 10/23/24
Style Ranch
Bedrooms 4
HOA Y/N No
Originating Board Arizona Regional Multiple Listing Service (ARMLS)
Year Built 1958
Annual Tax Amount $3,402
Tax Year 2023
Lot Size 0.280 Acres
Acres 0.28
Property Description
Unbelievable opportunity to own in Arizona's most prestigious Arcadia location. This 4 bedroom 3 bathroom home is located on a 12,200 sqft lot, move in ready & will check all of your boxes. Spacious main living area, gourmet kitchen with tons of cabinet space, and 2 Primary Bedrooms. The most recent owners suite is a true oasis within the home featuring a spa like bathroom. The resort style backyard features a sparkling blue pool, covered patio, and fire pit. Property is over quarter of an acre with enough room to add a Casita or pickleball court! Perfect location next to Award Winning Schools, world renowned restaurants and shopping, and walking distance to Arcadia Park. Hurry and don't miss this once in a lifetime opportunity.
Location
State AZ
County Maricopa
Community Stephen Circle
Direction From Osborn, go south on 56th Street, West on Cheery Lynn Rd, Home on North Side of Street
Rooms
Other Rooms Great Room, Family Room
Master Bedroom Split
Den/Bedroom Plus 4
Separate Den/Office N
Interior
Interior Features Double Vanity, Full Bth Master Bdrm, Separate Shwr & Tub, Tub with Jets, High Speed Internet, Granite Counters
Heating Natural Gas
Cooling Refrigeration, Ceiling Fan(s)
Flooring Carpet, Tile, Wood
Fireplaces Number No Fireplace
Fireplaces Type Fire Pit, None
Fireplace No
Window Features Dual Pane
SPA None
Exterior
Exterior Feature Covered Patio(s), Patio, Private Yard
Garage Attch'd Gar Cabinets, Electric Door Opener, RV Gate, Separate Strge Area
Garage Spaces 2.0
Garage Description 2.0
Fence Block
Pool Private
Landscape Description Flood Irrigation
Amenities Available None
Waterfront No
View Mountain(s)
Roof Type Composition
Private Pool Yes
Building
Lot Description Sprinklers In Rear, Sprinklers In Front, Gravel/Stone Front, Gravel/Stone Back, Flood Irrigation
Story 1
Builder Name Unknown
Sewer Public Sewer
Water City Water
Architectural Style Ranch
Structure Type Covered Patio(s),Patio,Private Yard
Schools
Elementary Schools Arcadia Neighborhood Learning Center
Middle Schools Ingleside Middle School
High Schools Arcadia High School
School District Scottsdale Unified District
Others
HOA Fee Include No Fees
Senior Community No
Tax ID 128-26-014
Ownership Fee Simple
Acceptable Financing Conventional, FHA, VA Loan
Horse Property N
Listing Terms Conventional, FHA, VA Loan
Financing Cash
Read Less
Want to know what your home might be worth? Contact us for a FREE valuation!

Our team is ready to help you sell your home for the highest possible price ASAP

Copyright 2024 Arizona Regional Multiple Listing Service, Inc. All rights reserved.
Bought with Lee Robert Larcher







