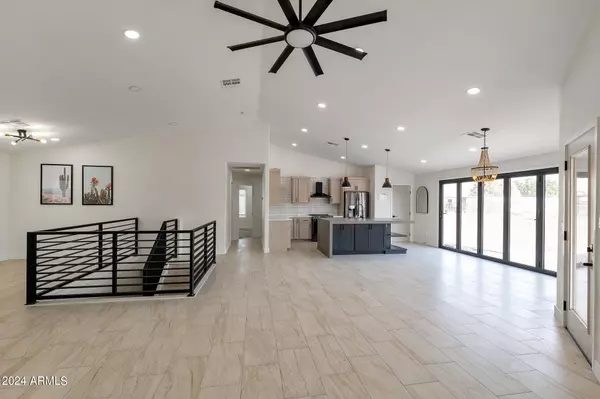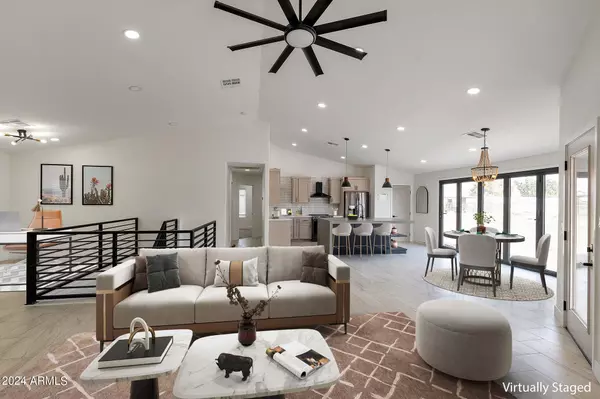$815,000
$849,999
4.1%For more information regarding the value of a property, please contact us for a free consultation.
19107 E SUNNYDALE Drive Queen Creek, AZ 85142
4 Beds
3 Baths
2,457 SqFt
Key Details
Sold Price $815,000
Property Type Single Family Home
Sub Type Single Family - Detached
Listing Status Sold
Purchase Type For Sale
Square Footage 2,457 sqft
Price per Sqft $331
Subdivision Chandler Heights Citrus Tract Unit 3127
MLS Listing ID 6732642
Sold Date 10/02/24
Bedrooms 4
HOA Y/N No
Originating Board Arizona Regional Multiple Listing Service (ARMLS)
Year Built 1998
Annual Tax Amount $3,381
Tax Year 2023
Lot Size 1.222 Acres
Acres 1.22
Property Description
Welcome to luxury living in Queen Creek! This stunning custom-built residence offers unparalleled elegance and modern amenities. It is one of the few homes that has irrigation through Chandler Heights.
Featuring 4 bedrooms and 3.5 bathrooms this home showcases a completely new and renovated interior. Check out the meticulous attention to detail, with custom door and cabinet colors that add a touch of sophistication to every room. The master bathroom is a sanctuary, complete with a luxurious bathtub and a rain shower head .
The spacious layout includes a unique basement, providing extra room for entertainment. The A/C and hot water heater are also only a few years old.
The property is situated on a 1.22-acre lot. With no HOA, you have the freedom to build your perfect backyard.
Location
State AZ
County Maricopa
Community Chandler Heights Citrus Tract Unit 3127
Direction Head East on E San Tan Blvd. Turn right onto S Sossaman Rd. Turn right onto E Sunnydale Dr.
Rooms
Basement Full
Den/Bedroom Plus 4
Separate Den/Office N
Interior
Interior Features Eat-in Kitchen, Pantry, Double Vanity, Full Bth Master Bdrm, Separate Shwr & Tub, Granite Counters
Heating Electric
Cooling Refrigeration
Flooring Carpet, Tile
Fireplaces Number No Fireplace
Fireplaces Type None
Fireplace No
SPA None
Laundry WshrDry HookUp Only
Exterior
Exterior Feature Covered Patio(s), Gazebo/Ramada
Garage Spaces 3.0
Garage Description 3.0
Fence Chain Link
Pool None
Landscape Description Irrigation Back, Irrigation Front
Amenities Available Not Managed
Roof Type Tile
Private Pool No
Building
Lot Description Dirt Front, Dirt Back, Irrigation Front, Irrigation Back
Story 1
Builder Name UNK
Sewer Public Sewer
Water City Water
Structure Type Covered Patio(s),Gazebo/Ramada
New Construction Yes
Schools
Elementary Schools Dr Gary And Annette Auxier Elementary School
Middle Schools Willie & Coy Payne Jr. High
High Schools Dr Camille Casteel High School
School District Chandler Unified District
Others
HOA Fee Include No Fees
Senior Community No
Tax ID 304-89-084-B
Ownership Fee Simple
Acceptable Financing Conventional, FHA, VA Loan
Horse Property Y
Listing Terms Conventional, FHA, VA Loan
Financing Conventional
Read Less
Want to know what your home might be worth? Contact us for a FREE valuation!

Our team is ready to help you sell your home for the highest possible price ASAP

Copyright 2024 Arizona Regional Multiple Listing Service, Inc. All rights reserved.
Bought with Real Broker







