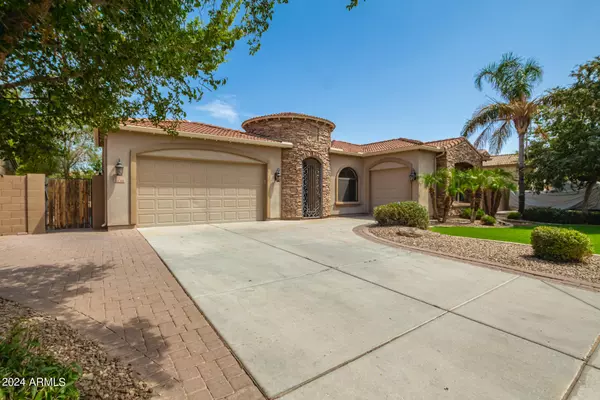$757,000
$789,000
4.1%For more information regarding the value of a property, please contact us for a free consultation.
3130 E LYNX Place Chandler, AZ 85249
5 Beds
3 Baths
2,589 SqFt
Key Details
Sold Price $757,000
Property Type Single Family Home
Sub Type Single Family - Detached
Listing Status Sold
Purchase Type For Sale
Square Footage 2,589 sqft
Price per Sqft $292
Subdivision Reids Ranch
MLS Listing ID 6743232
Sold Date 09/30/24
Style Santa Barbara/Tuscan
Bedrooms 5
HOA Fees $105/mo
HOA Y/N Yes
Originating Board Arizona Regional Multiple Listing Service (ARMLS)
Year Built 2007
Annual Tax Amount $3,623
Tax Year 2023
Lot Size 10,174 Sqft
Acres 0.23
Property Description
This is the one!! Spectacular 5 bedroom, 3 bath in the Sought-after Reid's Ranch! Chandler USD, AZ College Prep H.S. (ACP). 9'+ ceilings, travertine flooring with carpet in the bedrooms. Beautiful kitchen with custom cabinets, granite counters, double wall ovens, under sink R.O. and walk in pantry. The sequestered Owner's suite has a full bath with double vanities, soaking tub, separate shower and walk in closet. Jack and Jill bath serve two of the bedrooms. Large laundry room with cabinets for storage. Resort style backyard with sparkling pool and spa, built in BBQ and gas fire pit provide for relaxation and entertainment. 3rd garage is heated and cooled to work on toys in comfort. A must see home in a great neighborhood. It won't last long! The third car garage is heated and cooled with a zoned mini split HVAC and can be used for additional guest quarters or a home office. The resort style backyard has a stamped concrete covered patio, Built-in BBQ, sparkling pool & spa, firepit conversation area and mature foliage.Easy access to schools, shopping and major freeways. This is a beautiful home, call before it's gone!
Location
State AZ
County Maricopa
Community Reids Ranch
Direction From the South 202 travel south on S Gilbert Rd to E Powell Pl and turn left (east). Turn left (north) immediately on S Dragoon Dr. The road becomes E Lynx Pl the property will be on the left.
Rooms
Other Rooms Great Room
Master Bedroom Split
Den/Bedroom Plus 6
Separate Den/Office Y
Interior
Interior Features Eat-in Kitchen, Breakfast Bar, 9+ Flat Ceilings, Drink Wtr Filter Sys, No Interior Steps, Pantry, Double Vanity, Full Bth Master Bdrm, Separate Shwr & Tub, Granite Counters
Heating Mini Split, Natural Gas
Cooling Refrigeration, Programmable Thmstat, Ceiling Fan(s)
Flooring Carpet, Stone, Tile
Fireplaces Number No Fireplace
Fireplaces Type Fire Pit, None
Fireplace No
Window Features Dual Pane
SPA Heated,Private
Laundry WshrDry HookUp Only
Exterior
Exterior Feature Covered Patio(s), Patio, Private Yard, Built-in Barbecue
Garage Attch'd Gar Cabinets, Electric Door Opener, Temp Controlled
Garage Spaces 3.0
Garage Description 3.0
Fence Block
Pool Heated, Private
Landscape Description Irrigation Front
Community Features Playground
Amenities Available Management, Rental OK (See Rmks)
Waterfront No
Roof Type Tile
Private Pool Yes
Building
Lot Description Sprinklers In Rear, Sprinklers In Front, Grass Front, Grass Back, Auto Timer H2O Front, Auto Timer H2O Back, Irrigation Front
Story 1
Builder Name Amberwood Homes
Sewer Public Sewer
Water City Water
Architectural Style Santa Barbara/Tuscan
Structure Type Covered Patio(s),Patio,Private Yard,Built-in Barbecue
New Construction Yes
Schools
Elementary Schools Audrey & Robert Ryan Elementary
Middle Schools Willie & Coy Payne Jr. High
High Schools Arizona College Prep High School
School District Chandler Unified District
Others
HOA Name Reid's Ranch
HOA Fee Include Maintenance Grounds
Senior Community No
Tax ID 304-76-500
Ownership Fee Simple
Acceptable Financing Conventional, VA Loan
Horse Property N
Listing Terms Conventional, VA Loan
Financing Other
Read Less
Want to know what your home might be worth? Contact us for a FREE valuation!

Our team is ready to help you sell your home for the highest possible price ASAP

Copyright 2024 Arizona Regional Multiple Listing Service, Inc. All rights reserved.
Bought with HomeSmart







