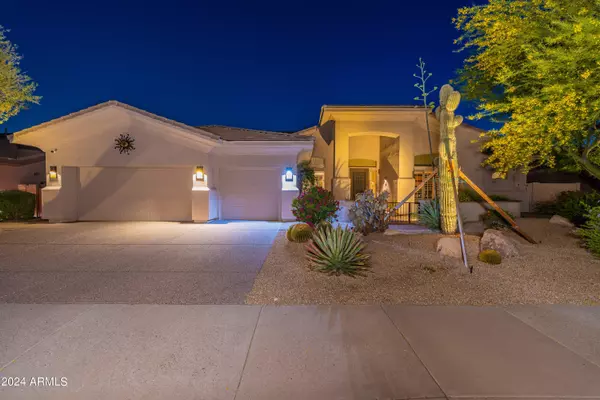$1,600,000
$1,775,000
9.9%For more information regarding the value of a property, please contact us for a free consultation.
24536 N 76TH Place Scottsdale, AZ 85255
4 Beds
2.5 Baths
3,424 SqFt
Key Details
Sold Price $1,600,000
Property Type Single Family Home
Sub Type Single Family - Detached
Listing Status Sold
Purchase Type For Sale
Square Footage 3,424 sqft
Price per Sqft $467
Subdivision Pinnacle Reserve East Amd
MLS Listing ID 6706172
Sold Date 09/27/24
Style Contemporary
Bedrooms 4
HOA Fees $29/mo
HOA Y/N Yes
Originating Board Arizona Regional Multiple Listing Service (ARMLS)
Year Built 2001
Annual Tax Amount $6,699
Tax Year 2023
Lot Size 0.367 Acres
Acres 0.37
Property Description
Wonderful home in desirable Pinnacle Peak Reserve. This beauty features many high-end upgrades and updates! Stunning entrance with high ceilings leads to formal dining area and office/den. At the kitchen there are lots of cabinets, desk area, extra-large island, breakfast nook and upgraded appliances. The great room has a fireplace with decorative rock and entertainment center. The new premium extra tall sliding doors offer a panoramic view of the resort like back yard both from the living room and the owner's suite. Good size bedrooms and extra-large owner suite with large walk-in closet, freestanding soaking tub, shower and dual vanity. The back patio faces south, and it features a large, covered area and electric sunscreen shades. Enjoy your summer days in this amazing back yard with grass area, mature vegetation and pebble tec sparkling heated pool and spa. The 3-car garage has built in cabinets and flawless epoxy flooring. An extensive Tesla Solar System inclusive of panels and 2 power wall batteries ensures electrical energy supply at minimum cost.
A true gem!! Must see!!!
Location
State AZ
County Maricopa
Community Pinnacle Reserve East Amd
Direction Scottsdale Rd & Happy Valley east to Miller Rd, south to Whispering Wind Rd, east to 76th Pl, south to address on the right.
Rooms
Other Rooms Great Room
Den/Bedroom Plus 5
Separate Den/Office Y
Interior
Interior Features Eat-in Kitchen, Breakfast Bar, 9+ Flat Ceilings, Fire Sprinklers, No Interior Steps, Kitchen Island, Pantry, Double Vanity, Full Bth Master Bdrm, Separate Shwr & Tub, High Speed Internet, Granite Counters
Heating Natural Gas
Cooling Refrigeration, Programmable Thmstat, Ceiling Fan(s)
Flooring Carpet, Tile, Wood
Fireplaces Number 1 Fireplace
Fireplaces Type 1 Fireplace, Living Room
Fireplace Yes
Window Features Dual Pane,Vinyl Frame
SPA Heated
Exterior
Exterior Feature Other, Covered Patio(s), Patio, Private Yard
Garage Attch'd Gar Cabinets, Dir Entry frm Garage, Electric Door Opener, Electric Vehicle Charging Station(s)
Garage Spaces 3.0
Garage Description 3.0
Fence Block, Wrought Iron
Pool Heated, Private
Landscape Description Irrigation Front
Amenities Available Management
Waterfront No
Roof Type Tile
Accessibility Lever Handles, Bath Grab Bars, Accessible Hallway(s)
Private Pool Yes
Building
Lot Description Sprinklers In Rear, Sprinklers In Front, Desert Back, Desert Front, Gravel/Stone Front, Gravel/Stone Back, Grass Back, Auto Timer H2O Front, Auto Timer H2O Back, Irrigation Front
Story 1
Builder Name TW Lewis
Sewer Public Sewer
Water City Water
Architectural Style Contemporary
Structure Type Other,Covered Patio(s),Patio,Private Yard
Schools
Elementary Schools Pinnacle Peak Preparatory
Middle Schools Mountain Trail Middle School
High Schools Pinnacle High School
School District Paradise Valley Unified District
Others
HOA Name Pinnacle Peak Reserv
HOA Fee Include Maintenance Grounds
Senior Community No
Tax ID 212-07-092
Ownership Fee Simple
Acceptable Financing Conventional
Horse Property N
Listing Terms Conventional
Financing Conventional
Read Less
Want to know what your home might be worth? Contact us for a FREE valuation!

Our team is ready to help you sell your home for the highest possible price ASAP

Copyright 2024 Arizona Regional Multiple Listing Service, Inc. All rights reserved.
Bought with HomeSmart







