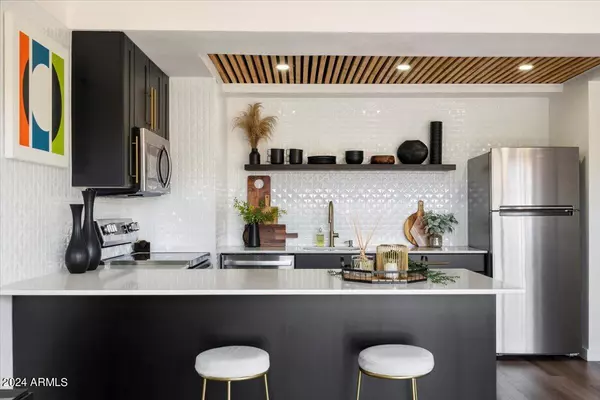$275,000
$306,000
10.1%For more information regarding the value of a property, please contact us for a free consultation.
4750 N CENTRAL Avenue #J1 Phoenix, AZ 85012
2 Beds
1 Bath
980 SqFt
Key Details
Sold Price $275,000
Property Type Condo
Sub Type Apartment Style/Flat
Listing Status Sold
Purchase Type For Sale
Square Footage 980 sqft
Price per Sqft $280
Subdivision Landmark Towers Condominium
MLS Listing ID 6727481
Sold Date 09/19/24
Style Other (See Remarks)
Bedrooms 2
HOA Fees $993/mo
HOA Y/N Yes
Originating Board Arizona Regional Multiple Listing Service (ARMLS)
Year Built 1963
Annual Tax Amount $738
Tax Year 2023
Lot Size 855 Sqft
Acres 0.02
Property Description
Welcome to the iconic Landmark Tower Condominiums, a gem in urban living. This highly sought-after ground-level end unit has undergone a meticulous transformation, embracing the timeless elegance of mid-century modern design that honors the building's historical significance.
Upon entering, you're greeted by a newly expanded kitchen with a generous quartz island perfect for entertaining, brand-new cabinets with sleek hardware, and a stylish tiled backsplash. Modern fixtures and new appliances enhance the functionality, while a floating shelf and a distinctive wood-slatted drop ceiling add a touch of sophistication.
The bathroom is a sanctuary of modern luxury, updated with a sleek natural wood vanity that exudes warmth and elegance. New fixtures and thoughtfully chosen lighting create a serene ambiance, complemented by the unique wood-slatted drop ceiling that ties the space together seamlessly. Throughout the unit, luxury plank vinyl and tile flooring provide durability and style, accented by contemporary baseboards for a polished look.
One of just 13 ground-floor units, this condo boasts a spacious 500 sq ft patio that epitomizes urban living at its finest. Here, you can savor picturesque views of St. Francis Xavier and Arizona's renowned sunsets. The central location offers unparalleled convenience, with easy access to the light rail, making it a prime spot for city dwellers.
This unit includes three deeded, assigned parking spaces: two in the first-floor garage and one outside, which can be sold or rented. Located at the end of the building with only one shared wall, this unit provides exceptional privacy. The patio features a private gate that offers direct access to the pool area, enhancing the feeling of a personal oasis.
The Landmark Condominiums provide a wealth of amenities designed for luxury and comfort. Residents enjoy a 24/7 front desk attendant, a heated pool and spa, a recreation room and gym for fitness enthusiasts, a tranquil library, a theater room for movie nights, a pool table, and a BBQ area perfect for gatherings. The crown jewel is the spectacular rooftop lounge, offering panoramic views and a stylish space for relaxation or socializing.
Living here means enjoying an all-inclusive lifestyle. HOA fees cover water, A/C, heating, Wi-Fi, sewer, trash, and pest control. The HOA includes all amenities and utilities except for plug usage in the home, which averages approximately $25 monthly.
For those seeking an unparalleled urban lifestyle with a touch of historical charm and modern luxury, within minutes to all the restaurants and shopping that Mid-Town Phoenix is known for this condo at Landmark Tower is the perfect choice.
Location
State AZ
County Maricopa
Community Landmark Towers Condominium
Direction N. Central & Camelback Directions: I10 - 7th Street Exit, West on McDowell, Right on N Central Ave. Corner of N Central Ave & W Pierson
Rooms
Other Rooms Great Room
Den/Bedroom Plus 2
Separate Den/Office N
Interior
Interior Features Breakfast Bar, No Interior Steps, Kitchen Island, Pantry, Full Bth Master Bdrm, High Speed Internet, Granite Counters
Heating Electric
Cooling Other, Programmable Thmstat
Flooring Vinyl
Fireplaces Number No Fireplace
Fireplaces Type None
Fireplace No
SPA None
Exterior
Exterior Feature Patio, Private Yard
Garage Assigned, Community Structure, Gated
Garage Spaces 2.0
Garage Description 2.0
Fence Block
Pool None
Community Features Community Spa Htd, Community Spa, Community Pool Htd, Community Pool, Near Light Rail Stop, Near Bus Stop, Historic District, Community Media Room, Community Laundry, Coin-Op Laundry, Guarded Entry, Concierge, Clubhouse, Fitness Center
Amenities Available Management
Waterfront No
Roof Type See Remarks
Private Pool No
Building
Lot Description Sprinklers In Rear, Auto Timer H2O Back
Story 17
Unit Features Ground Level
Builder Name ..
Sewer Public Sewer
Water City Water
Architectural Style Other (See Remarks)
Structure Type Patio,Private Yard
Schools
Elementary Schools Montecito Community School
Middle Schools Osborn Middle School
High Schools Central High School
School District Phoenix Union High School District
Others
HOA Name Landmark Towers
HOA Fee Include Roof Repair,Insurance,Sewer,Pest Control,Maintenance Grounds,Front Yard Maint,Air Cond/Heating,Trash,Water,Roof Replacement,Maintenance Exterior
Senior Community No
Tax ID 155-28-140
Ownership Condominium
Acceptable Financing Conventional, FHA, VA Loan
Horse Property N
Listing Terms Conventional, FHA, VA Loan
Financing Cash
Special Listing Condition Owner Occupancy Req, N/A
Read Less
Want to know what your home might be worth? Contact us for a FREE valuation!

Our team is ready to help you sell your home for the highest possible price ASAP

Copyright 2024 Arizona Regional Multiple Listing Service, Inc. All rights reserved.
Bought with NORTH&CO.







