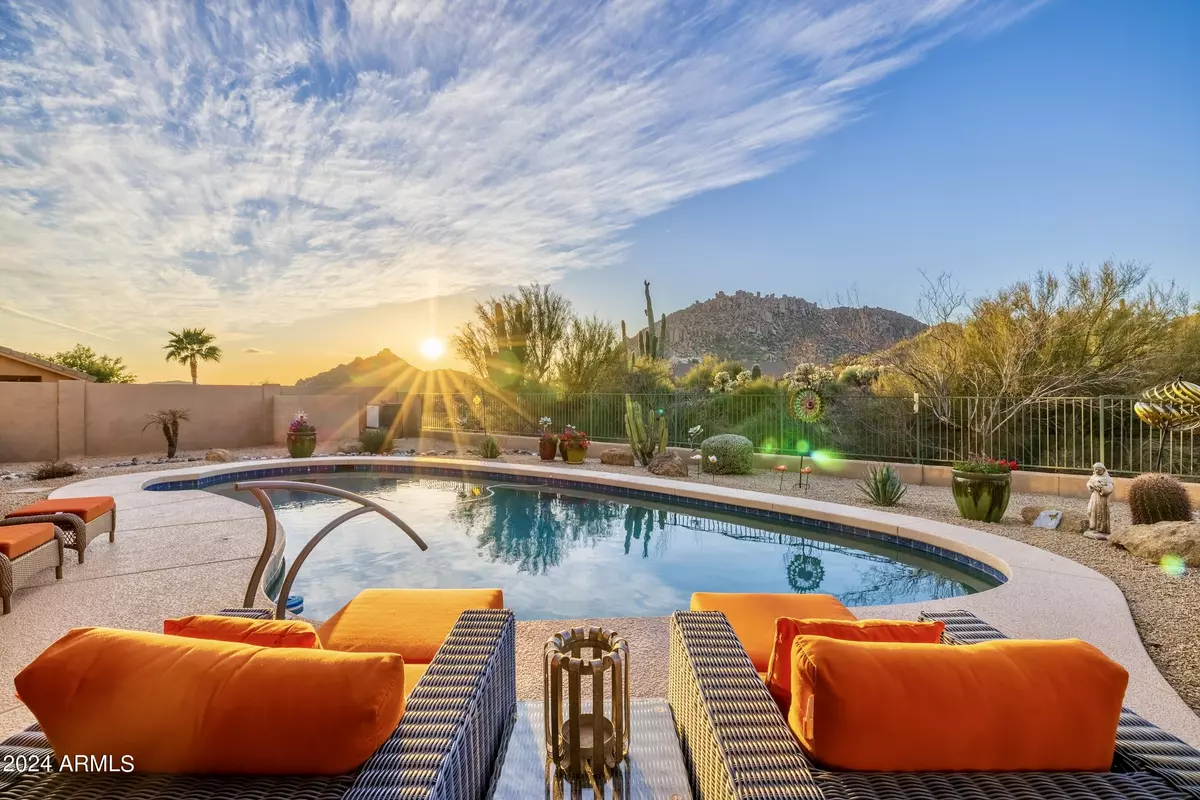$1,315,000
$1,450,000
9.3%For more information regarding the value of a property, please contact us for a free consultation.
24736 N 118TH Place Scottsdale, AZ 85255
3 Beds
2.5 Baths
3,220 SqFt
Key Details
Sold Price $1,315,000
Property Type Single Family Home
Sub Type Single Family - Detached
Listing Status Sold
Purchase Type For Sale
Square Footage 3,220 sqft
Price per Sqft $408
Subdivision Desert Crest At Troon Ridge Lot 1-58 Tr A-E
MLS Listing ID 6671749
Sold Date 09/18/24
Style Ranch,Spanish,Santa Barbara/Tuscan
Bedrooms 3
HOA Fees $40
HOA Y/N Yes
Originating Board Arizona Regional Multiple Listing Service (ARMLS)
Year Built 1993
Annual Tax Amount $3,284
Tax Year 2023
Lot Size 0.308 Acres
Acres 0.31
Property Description
Seller offering a 2% credit to buyer for buy-down or closing costs. VIEWS & PRIVACY! Discover the perfect retreat for active lifestyle. Ideal access to hiking, golf, mountain biking, and North Scottsdale's fine dining. This stunning Troon home, nestled in the prestigious Desert Crest neighborhood, offers luxury, tranquility & breathtaking vistas. With 3,220 sqft, 3 bedrooms (plus den/office) & 2.5 baths, this single-level residence provides ample space for your lifestyle. Enjoy serene sunsets from your patio, where the desert landscape meets the sky. Dine al fresco in your private backyard retreat, surrounded by nature's beauty. The interior features timeless travertine floors & a spacious primary suite w/ a luxurious spa-like bath. New HVACs and a newer roof ensure comfort peace of mind!
Location
State AZ
County Maricopa
Community Desert Crest At Troon Ridge Lot 1-58 Tr A-E
Direction East on Happy Valley to Whispering Wind. Turn right and follow to home on left.
Rooms
Other Rooms Great Room, Family Room
Master Bedroom Not split
Den/Bedroom Plus 4
Separate Den/Office Y
Interior
Interior Features Eat-in Kitchen, Breakfast Bar, 9+ Flat Ceilings, Drink Wtr Filter Sys, Fire Sprinklers, Kitchen Island, Pantry, Double Vanity, Separate Shwr & Tub, High Speed Internet, Granite Counters
Heating Natural Gas, ENERGY STAR Qualified Equipment
Cooling Refrigeration, Programmable Thmstat, Ceiling Fan(s)
Flooring Stone, Tile
Fireplaces Number 1 Fireplace
Fireplaces Type 1 Fireplace, Family Room, Gas
Fireplace Yes
Window Features Dual Pane,Tinted Windows
SPA None
Laundry WshrDry HookUp Only
Exterior
Exterior Feature Covered Patio(s), Patio
Garage Electric Door Opener
Garage Spaces 3.0
Garage Description 3.0
Fence Block, Wrought Iron
Pool Play Pool, Heated, Private
Amenities Available Management
Waterfront No
View Mountain(s)
Roof Type Tile,Concrete
Private Pool Yes
Building
Lot Description Desert Back, Desert Front, Auto Timer H2O Front, Auto Timer H2O Back
Story 1
Builder Name UDC
Sewer Public Sewer
Water City Water
Architectural Style Ranch, Spanish, Santa Barbara/Tuscan
Structure Type Covered Patio(s),Patio
New Construction Yes
Schools
Elementary Schools Desert Sun Academy
Middle Schools Sonoran Trails Middle School
High Schools Cactus Shadows High School
School District Cave Creek Unified District
Others
HOA Name Desert Crest Troon
HOA Fee Include Maintenance Grounds
Senior Community No
Tax ID 217-55-012
Ownership Fee Simple
Acceptable Financing Conventional
Horse Property N
Listing Terms Conventional
Financing Cash
Special Listing Condition Owner/Agent
Read Less
Want to know what your home might be worth? Contact us for a FREE valuation!

Our team is ready to help you sell your home for the highest possible price ASAP

Copyright 2024 Arizona Regional Multiple Listing Service, Inc. All rights reserved.
Bought with Real Broker







