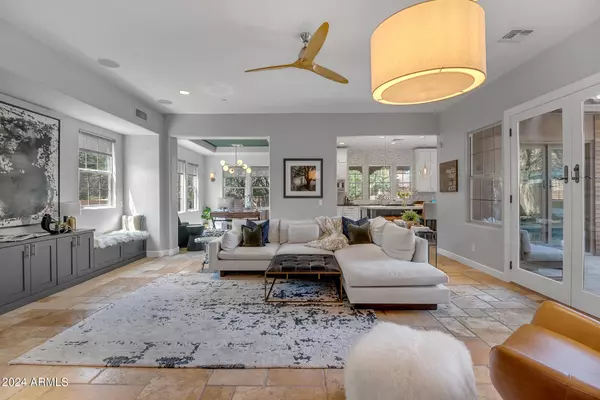$1,660,000
$1,799,000
7.7%For more information regarding the value of a property, please contact us for a free consultation.
18464 N 95TH Street Scottsdale, AZ 85255
5 Beds
3.5 Baths
3,401 SqFt
Key Details
Sold Price $1,660,000
Property Type Single Family Home
Sub Type Single Family - Detached
Listing Status Sold
Purchase Type For Sale
Square Footage 3,401 sqft
Price per Sqft $488
Subdivision Dc Ranch Parcel 1.14
MLS Listing ID 6717964
Sold Date 09/13/24
Bedrooms 5
HOA Fees $362/mo
HOA Y/N Yes
Originating Board Arizona Regional Multiple Listing Service (ARMLS)
Year Built 2007
Annual Tax Amount $5,440
Tax Year 2023
Lot Size 9,597 Sqft
Acres 0.22
Property Description
Welcome to your dream retreat! Nestled in the heart of a highly sought-after gated DC Ranch, this exquisite 5 bedroom, 3.5 bathroom home boasts unparalleled luxury and comfort. Located steps away from the park at the center of the neighborhood, with a playground and a large grass area. Step inside to discover a beautifully remodeled kitchen, equipped with state-of-the-art appliances, sleek countertops, and ample storage space. Whether you're preparing a gourmet meal for friends and family or enjoying a quiet breakfast at the cozy breakfast nook, this kitchen is sure to inspire your inner chef. The living spaces are thoughtfully designed for both relaxation and entertainment. Gather with loved ones in the spacious living room, featuring large windows that flood the space in natural light. Escape to the master suite, your oasis of serenity. Complete with an ensuite bathroom and two walk-in closets, this is the perfect place to unwind after a long day. The 3 car split garage gives you plenty of room for car parking and extra storage. Outside, paradise awaits in your very own designer resort-style backyard. Lounge by the sparkling pool, surrounded by lush greenery and swaying palm trees, or unwind in the bubbling spa under the stars. Host unforgettable gatherings on the expansive patio, equipped with a built-in bbq area and in ground fire pit.
Conveniently located near top-rated schools, shopping, dining, and entertainment options, this home offers the bes
Location
State AZ
County Maricopa
Community Dc Ranch Parcel 1.14
Direction East on Legacy Blvd, south on 94th St to EAST GATE, east to 95th ST, North to home in cul de sac.
Rooms
Den/Bedroom Plus 5
Separate Den/Office N
Interior
Interior Features Eat-in Kitchen, Kitchen Island, Double Vanity, Full Bth Master Bdrm, Separate Shwr & Tub, Tub with Jets
Heating Natural Gas
Cooling Refrigeration, Ceiling Fan(s)
Flooring Carpet, Tile, Wood
Fireplaces Number 1 Fireplace
Fireplaces Type 1 Fireplace
Fireplace Yes
SPA Heated,Private
Exterior
Exterior Feature Balcony, Misting System, Built-in Barbecue
Garage Electric Vehicle Charging Station(s)
Garage Spaces 3.0
Garage Description 3.0
Fence Block
Pool Diving Pool, Heated, Private
Community Features Gated Community, Pickleball Court(s), Community Spa Htd, Community Pool Htd, Tennis Court(s), Playground, Biking/Walking Path, Clubhouse, Fitness Center
Amenities Available Management, Rental OK (See Rmks)
Waterfront No
Roof Type Tile,Concrete
Private Pool Yes
Building
Lot Description Desert Back, Desert Front, Synthetic Grass Back, Auto Timer H2O Front, Auto Timer H2O Back
Story 2
Builder Name Monteray
Sewer Public Sewer
Water City Water
Structure Type Balcony,Misting System,Built-in Barbecue
New Construction Yes
Schools
Elementary Schools Copper Ridge Elementary School
Middle Schools Copper Ridge Middle School
High Schools Chaparral High School
School District Scottsdale Unified District
Others
HOA Name DC Ranch
HOA Fee Include Maintenance Grounds,Street Maint
Senior Community No
Tax ID 217-71-674
Ownership Fee Simple
Horse Property N
Financing Conventional
Read Less
Want to know what your home might be worth? Contact us for a FREE valuation!

Our team is ready to help you sell your home for the highest possible price ASAP

Copyright 2024 Arizona Regional Multiple Listing Service, Inc. All rights reserved.
Bought with DPR Realty LLC







