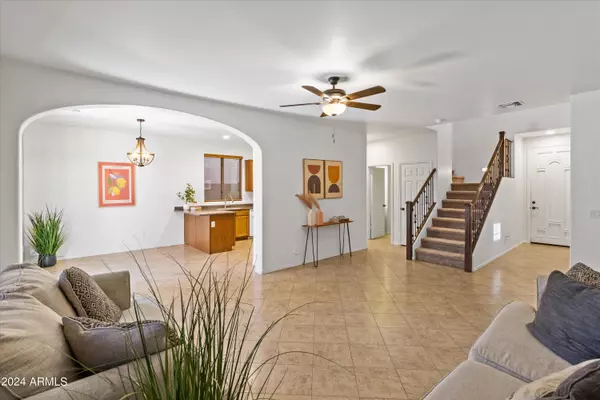$474,500
$485,000
2.2%For more information regarding the value of a property, please contact us for a free consultation.
1633 W LACEWOOD Place Phoenix, AZ 85045
3 Beds
2.5 Baths
1,782 SqFt
Key Details
Sold Price $474,500
Property Type Single Family Home
Sub Type Single Family - Detached
Listing Status Sold
Purchase Type For Sale
Square Footage 1,782 sqft
Price per Sqft $266
Subdivision Foothills Club West Parcels 20 And 25 Amd
MLS Listing ID 6718199
Sold Date 07/30/24
Bedrooms 3
HOA Fees $34
HOA Y/N Yes
Originating Board Arizona Regional Multiple Listing Service (ARMLS)
Year Built 2009
Annual Tax Amount $2,124
Tax Year 2023
Lot Size 2,635 Sqft
Acres 0.06
Property Description
Nestled in the picturesque Ahwatukee Foothills, this charming 3-bedroom, 2.5-bathroom home offers an inviting blend of comfort and convenience. The layout includes a warm and welcoming living area, perfect for both relaxation and entertaining. Once in the kitchen, you'll notice sleek countertops, ample cabinet space and a gas range, making it a chef's delight. Adjacent to the kitchen is a cozy dining area. Whether you need an office, play area or a library, the upstairs loft is a perfect additional flex space. The primary suite offers en-suite bathroom, a large walk-in closet and a private balcony. Situated close to freeway access, this home ensures effortless commuting while being minutes away from the stunning mountain hiking trails that Ahwatukee Foothills is renowned for.
Location
State AZ
County Maricopa
Community Foothills Club West Parcels 20 And 25 Amd
Direction From 202 freeway exit 17th Ave. Turn Right on Cottonwood Ln, Right on 16th Dr., Right on Lacewood to your new home on the left!
Rooms
Other Rooms Loft
Master Bedroom Upstairs
Den/Bedroom Plus 4
Separate Den/Office N
Interior
Interior Features Upstairs, Eat-in Kitchen, Breakfast Bar, 9+ Flat Ceilings, Pantry, Double Vanity, Full Bth Master Bdrm, Separate Shwr & Tub, High Speed Internet
Heating Natural Gas
Cooling Refrigeration, Programmable Thmstat, Ceiling Fan(s)
Flooring Carpet, Tile
Fireplaces Number No Fireplace
Fireplaces Type None
Fireplace No
Window Features Dual Pane
SPA None
Exterior
Exterior Feature Balcony, Patio
Garage Dir Entry frm Garage
Garage Spaces 2.0
Garage Description 2.0
Fence Block
Pool None
Community Features Playground
Utilities Available SRP, SW Gas
Amenities Available Management, Rental OK (See Rmks)
Roof Type Tile
Private Pool No
Building
Lot Description Desert Front, Grass Back
Story 2
Builder Name Woodside Homes
Sewer Public Sewer
Water City Water
Structure Type Balcony,Patio
New Construction No
Schools
Elementary Schools Kyrene De La Sierra School
Middle Schools Kyrene Altadena Middle School
High Schools Desert Vista High School
School District Tempe Union High School District
Others
HOA Name Foothills Club West
HOA Fee Include Maintenance Grounds
Senior Community No
Tax ID 300-97-422
Ownership Fee Simple
Acceptable Financing Conventional, FHA, VA Loan
Horse Property N
Listing Terms Conventional, FHA, VA Loan
Financing FHA
Read Less
Want to know what your home might be worth? Contact us for a FREE valuation!

Our team is ready to help you sell your home for the highest possible price ASAP

Copyright 2024 Arizona Regional Multiple Listing Service, Inc. All rights reserved.
Bought with My Home Group Real Estate







