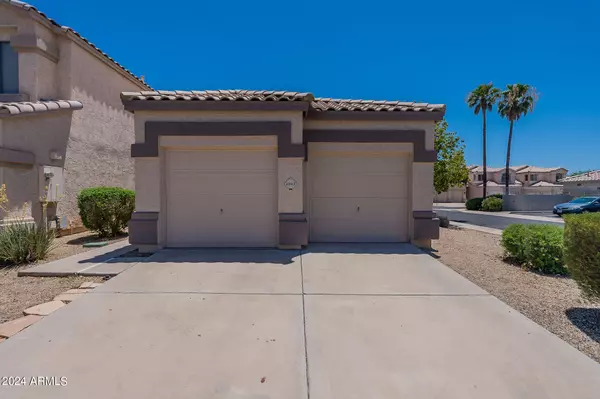$408,000
$414,900
1.7%For more information regarding the value of a property, please contact us for a free consultation.
4945 W JEREMY Drive Glendale, AZ 85308
3 Beds
2 Baths
1,308 SqFt
Key Details
Sold Price $408,000
Property Type Single Family Home
Sub Type Single Family - Detached
Listing Status Sold
Purchase Type For Sale
Square Footage 1,308 sqft
Price per Sqft $311
Subdivision Arrowhead Sunrise Unit 3
MLS Listing ID 6727645
Sold Date 07/30/24
Bedrooms 3
HOA Fees $90/mo
HOA Y/N Yes
Originating Board Arizona Regional Multiple Listing Service (ARMLS)
Year Built 1997
Annual Tax Amount $1,256
Tax Year 2023
Lot Size 4,247 Sqft
Acres 0.1
Property Description
This delightful 3-bedroom, 2-bath home, built in 1997 and spanning 1,300 square feet, is situated in the heart of Glendale, in the Arrowhead Sunrise subdivision. The residence features a functional layout that includes a welcoming kitchen complete with a central island, stainless steel appliances, and ample storage space. The home's interior is designed to maximize comfort and usability, making it ideal for both relaxation and entertaining.
One of the standout features of this property is its large backyard, offering plenty of room for outdoor activities, gardening, or simply enjoying the Arizona sunshine. The home's location in Arrowhead Sunrise places it within easy reach of local amenities, shopping, dining, and entertainment options.
Location
State AZ
County Maricopa
Community Arrowhead Sunrise Unit 3
Direction Take the union hills exit from the 17 , turn left on 51st ave , left on Michiagn, left on 49th terrance , right on Jeremy Dr and the property is on the right
Rooms
Master Bedroom Not split
Den/Bedroom Plus 3
Ensuite Laundry WshrDry HookUp Only
Interior
Interior Features Eat-in Kitchen, Double Vanity, Full Bth Master Bdrm
Laundry Location WshrDry HookUp Only
Heating Electric
Cooling Refrigeration
Fireplaces Number No Fireplace
Fireplaces Type None
Fireplace No
SPA None
Laundry WshrDry HookUp Only
Exterior
Garage Spaces 2.0
Garage Description 2.0
Fence Block
Pool None
Community Features Community Pool
Utilities Available APS
Amenities Available Management
Waterfront No
Roof Type Tile
Private Pool No
Building
Lot Description Gravel/Stone Front
Story 1
Builder Name UNK
Sewer Public Sewer
Water City Water
Schools
Elementary Schools Mirage Elementary School
Middle Schools Desert Sky Middle School
High Schools Deer Valley High School
School District Deer Valley Unified District
Others
HOA Name Arrowhead Sunrise I
HOA Fee Include Maintenance Grounds
Senior Community No
Tax ID 207-23-512
Ownership Fee Simple
Acceptable Financing Conventional, FHA, VA Loan
Horse Property N
Listing Terms Conventional, FHA, VA Loan
Financing Conventional
Special Listing Condition N/A, Owner/Agent
Read Less
Want to know what your home might be worth? Contact us for a FREE valuation!

Our team is ready to help you sell your home for the highest possible price ASAP

Copyright 2024 Arizona Regional Multiple Listing Service, Inc. All rights reserved.
Bought with HomeSmart







