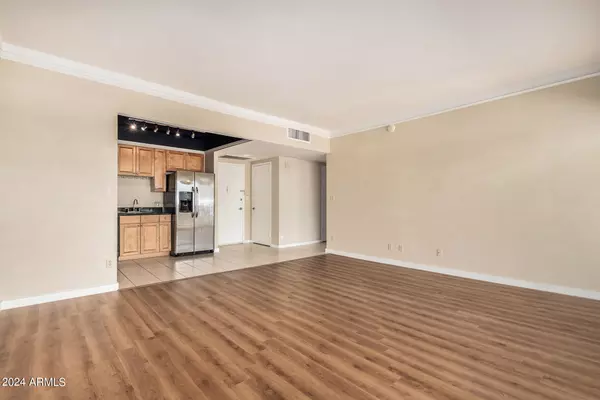$180,000
$186,000
3.2%For more information regarding the value of a property, please contact us for a free consultation.
4750 N Central Avenue #8A Phoenix, AZ 85012
2 Beds
1 Bath
980 SqFt
Key Details
Sold Price $180,000
Property Type Condo
Sub Type Apartment Style/Flat
Listing Status Sold
Purchase Type For Sale
Square Footage 980 sqft
Price per Sqft $183
Subdivision Landmark Towers Condominium
MLS Listing ID 6674287
Sold Date 07/24/24
Style Contemporary
Bedrooms 2
HOA Fees $1,266/mo
HOA Y/N Yes
Originating Board Arizona Regional Multiple Listing Service (ARMLS)
Year Built 1963
Annual Tax Amount $947
Tax Year 2023
Lot Size 871 Sqft
Acres 0.02
Property Description
Experience picturesque views of Phoenix North Mountain Preserve from your NORTH facing balconies!Come make this 2 bed/1 bath condo in Landmark Towers your very own.The home showcases maple cabinetry, granite counters, vinyl & tile flooring, with carpet in the bedrooms. AC/Heating, Water, Sewer, Trash, 2 underground parking spots,& Wi-Fi are ALL included in HOA.Landmark Tower amenities include a 24-hour concierge, year-round heated pool, fitness center, community room, and the 18th fl. rooftop lounge offering breathtaking city views!Positioned in a prime location, this property is walking distance to light rail stop, several local restaurants, coffee shops, wine bars and so much more.Don't pass up the chance to own a piece of luxurious urban living!
Location
State AZ
County Maricopa
Community Landmark Towers Condominium
Direction From W Camelback Rd., turn South onto N Central Ave. Landmark Towers - 4750 N Central Ave. is on your right (West) side of Central Ave.
Rooms
Den/Bedroom Plus 2
Separate Den/Office N
Interior
Interior Features 9+ Flat Ceilings, Elevator, Fire Sprinklers, No Interior Steps, High Speed Internet, Granite Counters
Heating Other
Cooling Refrigeration, Programmable Thmstat
Flooring Carpet, Vinyl, Tile
Fireplaces Number No Fireplace
Fireplaces Type None
Fireplace No
SPA None
Laundry None
Exterior
Exterior Feature Balcony
Garage Electric Door Opener, Unassigned, Community Structure, Gated, Permit Required
Garage Spaces 2.0
Garage Description 2.0
Fence Block
Pool Fenced, Heated
Community Features Community Pool Htd, Near Light Rail Stop, Near Bus Stop, Historic District, Community Media Room, Community Laundry, Guarded Entry, Concierge, Clubhouse, Fitness Center
Utilities Available APS
Amenities Available Management
Waterfront No
View City Lights, Mountain(s)
Roof Type Rock,Built-Up
Accessibility Zero-Grade Entry
Private Pool No
Building
Story 18
Builder Name Unknown
Sewer Public Sewer
Water City Water
Architectural Style Contemporary
Structure Type Balcony
Schools
Elementary Schools Montecito Community School
Middle Schools Osborn Middle School
High Schools Central High School
School District Phoenix Union High School District
Others
HOA Name Brown Management
HOA Fee Include Roof Repair,Insurance,Sewer,Maintenance Grounds,Other (See Remarks),Air Cond/Heating,Trash,Water,Roof Replacement,Maintenance Exterior
Senior Community No
Tax ID 155-28-244
Ownership Condominium
Acceptable Financing Conventional
Horse Property N
Listing Terms Conventional
Financing Other
Read Less
Want to know what your home might be worth? Contact us for a FREE valuation!

Our team is ready to help you sell your home for the highest possible price ASAP

Copyright 2024 Arizona Regional Multiple Listing Service, Inc. All rights reserved.
Bought with HomeSmart







