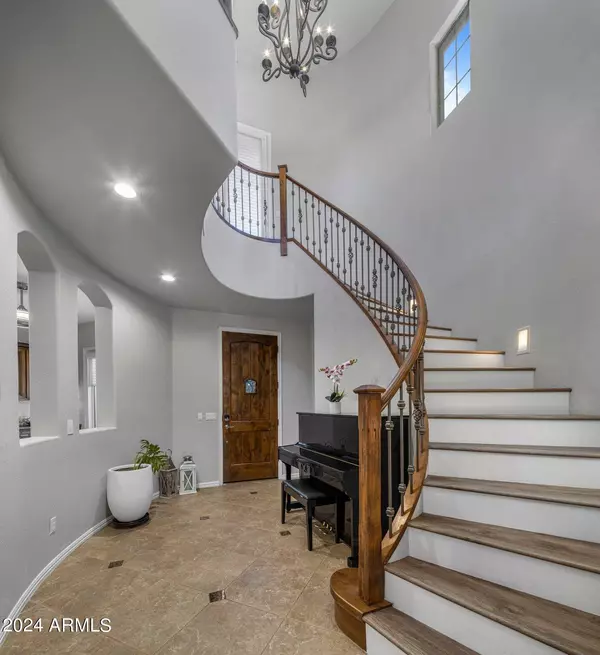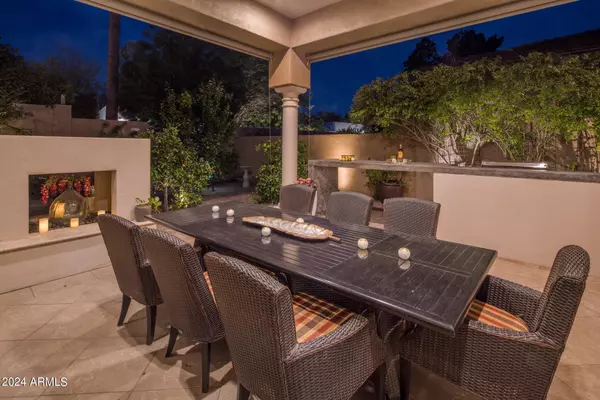$1,380,000
$1,395,000
1.1%For more information regarding the value of a property, please contact us for a free consultation.
5131 N 34TH Way Phoenix, AZ 85018
5 Beds
5.5 Baths
3,273 SqFt
Key Details
Sold Price $1,380,000
Property Type Single Family Home
Sub Type Single Family - Detached
Listing Status Sold
Purchase Type For Sale
Square Footage 3,273 sqft
Price per Sqft $421
Subdivision Andorra
MLS Listing ID 6683381
Sold Date 07/01/24
Style Santa Barbara/Tuscan
Bedrooms 5
HOA Fees $281/mo
HOA Y/N Yes
Originating Board Arizona Regional Multiple Listing Service (ARMLS)
Year Built 2003
Annual Tax Amount $10,709
Tax Year 2023
Lot Size 6,014 Sqft
Acres 0.14
Property Description
Welcome to the gated Community of Andorra in the prestigious 85018 offering an unparalleled living experience in the heart of both the Camelback and Biltmore Corridors. This majestic residence, crafted by Earlie Homes in 2003, stands as a testament to luxury and meticulous design. This home offers an exclusive lifestyle complemented by breathtaking mountain views from the spacious covered balcony with access from two of the bedrooms. Complete with 5 bedrooms all with en-suite bathrooms. The premier corner lot gives this property ultimate privacy with a serene retreat amidst mature citrus trees creating an exquisite outdoor living space. The resort style backyard has a private pool & water feature with a custom pergola giving the perfect amount of shade, an outdoor kitchen with Welcome to the gated Community of Andorra in the prestigious 85018 offering an unparalleled living experience in the heart of both the Camelback and Biltmore Corridors. This majestic residence, crafted by Earlie Homes in 2003, stands as a testament to luxury and meticulous design. This home offers an exclusive lifestyle complemented by breathtaking mountain views from the spacious covered balcony with access from two of the bedrooms. Complete with 5 bedrooms all with en-suite bathrooms. The premier corner lot gives this property ultimate privacy with a serene retreat amidst mature citrus trees creating an exquisite outdoor living space. The resort style backyard has a private pool & water feature with a custom pergola giving the perfect amount of shade, an outdoor kitchen with a built-in gas BBQ grill and custom cement countertops, and large covered patio creating the ultimate entertainment space. An additional community pool offers a blend of private and social recreation. You will love having the separate casita with a bedroom and full bath and separate entrance which presents versatile options to be used for guests, a home office, or an art studio. Enjoy easy access to luxury resorts, spas, fine dining, and Phoenix's best hiking trails in the Phoenix Mountain Preserve and Camelback Mountain. All this within minutes from your doorstep. Proximity to major highways and Sky Harbor International Airport ensures seamless connectivity. High ceilings and upgraded solid wood doors enhance the spacious ambiance, while LED lighting, newer chandeliers and fans, and newer Toto toilets throughout signify thoughtful upgrades. The kitchen, a culinary dream, features a gas cooktop, abundance of cabinet space and a grand island, set against the backdrop of hardwood floors and a gas fireplace in the great room. The primary suite is located on the first floor. A spacious 2-car garage with a tandem spot and Tesla charger caters to automotive enthusiasts. This luxury home is not just a residence; it's a lifestyle destination. Offering an ideal blend of privacy, luxury, and connectivity, it stands ready to welcome the most discerning resident.
Location
State AZ
County Maricopa
Community Andorra
Direction From 32nd Street, take a right on Camelback Rd; left on 34th St.; right on Orange Dr; left on 34th Way; Property will be on your left
Rooms
Other Rooms Guest Qtrs-Sep Entrn, Great Room
Master Bedroom Split
Den/Bedroom Plus 5
Separate Den/Office N
Interior
Interior Features Master Downstairs, Breakfast Bar, 9+ Flat Ceilings, Kitchen Island, Pantry, Double Vanity, Full Bth Master Bdrm, Separate Shwr & Tub, High Speed Internet, Granite Counters
Heating Natural Gas
Cooling Refrigeration
Flooring Tile, Wood
Fireplaces Type 2 Fireplace, Living Room
Fireplace Yes
SPA None
Laundry WshrDry HookUp Only
Exterior
Exterior Feature Balcony, Covered Patio(s), Gazebo/Ramada, Built-in Barbecue, Separate Guest House
Garage Attch'd Gar Cabinets, Tandem
Garage Spaces 3.0
Garage Description 3.0
Fence Block
Pool Private
Community Features Gated Community, Community Pool
Utilities Available SRP, SW Gas
Amenities Available Management, Rental OK (See Rmks)
Waterfront No
View Mountain(s)
Roof Type Tile
Private Pool Yes
Building
Lot Description Corner Lot, Grass Front
Story 2
Builder Name Earlie
Sewer Public Sewer
Water City Water
Architectural Style Santa Barbara/Tuscan
Structure Type Balcony,Covered Patio(s),Gazebo/Ramada,Built-in Barbecue, Separate Guest House
Schools
Elementary Schools Biltmore Preparatory Academy
Middle Schools Biltmore Preparatory Academy
High Schools Camelback High School
School District Phoenix Union High School District
Others
HOA Name Andorra Comm Assoc
HOA Fee Include Maintenance Grounds,Front Yard Maint
Senior Community No
Tax ID 170-14-078
Ownership Fee Simple
Acceptable Financing Conventional, VA Loan
Horse Property N
Listing Terms Conventional, VA Loan
Financing Other
Read Less
Want to know what your home might be worth? Contact us for a FREE valuation!

Our team is ready to help you sell your home for the highest possible price ASAP

Copyright 2024 Arizona Regional Multiple Listing Service, Inc. All rights reserved.
Bought with Crossroads Brokerage







