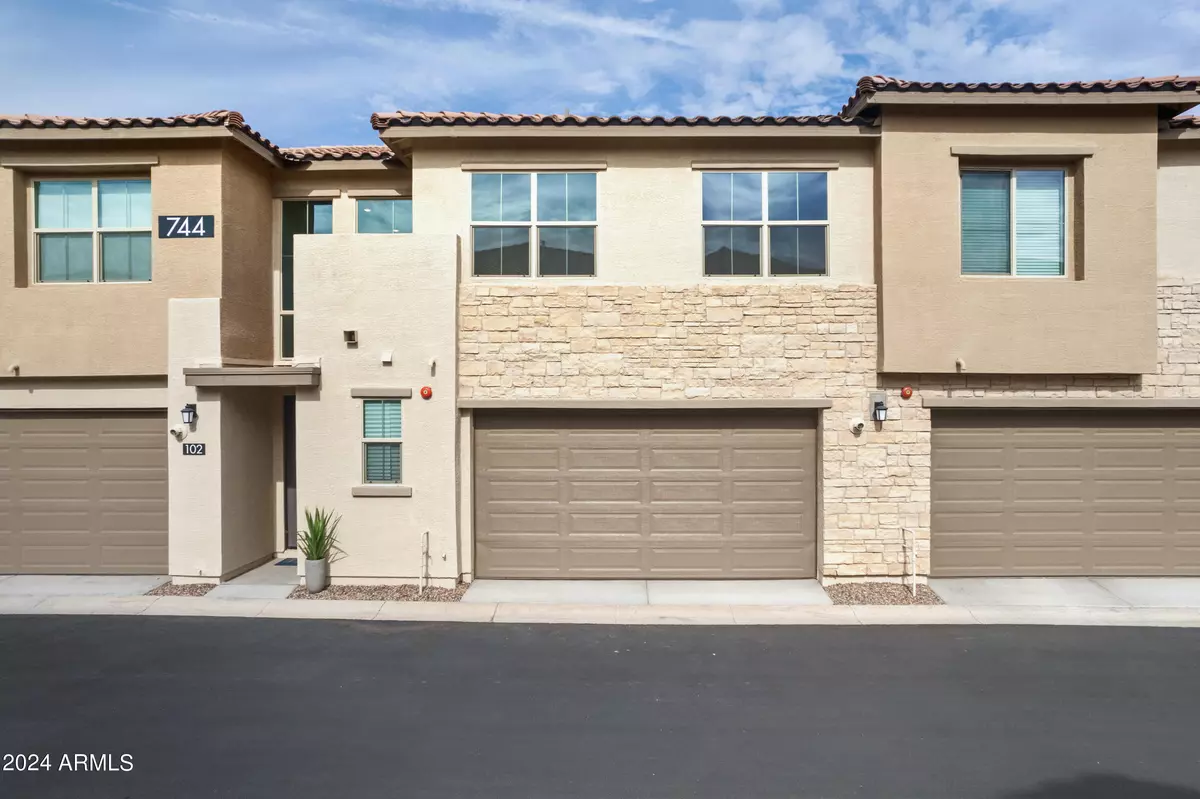$465,000
$455,000
2.2%For more information regarding the value of a property, please contact us for a free consultation.
744 E ZESTA Lane #102 Gilbert, AZ 85297
3 Beds
2.5 Baths
1,684 SqFt
Key Details
Sold Price $465,000
Property Type Townhouse
Sub Type Townhouse
Listing Status Sold
Purchase Type For Sale
Square Footage 1,684 sqft
Price per Sqft $276
Subdivision Mosaic At Layton Lakes Condominiums Amd
MLS Listing ID 6704500
Sold Date 06/17/24
Style Contemporary
Bedrooms 3
HOA Fees $405/mo
HOA Y/N Yes
Originating Board Arizona Regional Multiple Listing Service (ARMLS)
Year Built 2021
Annual Tax Amount $1,950
Tax Year 2023
Lot Size 667 Sqft
Acres 0.02
Property Description
🏡 Welcome to your new sanctuary in the prestigious Mosaic community, nestled within the gated haven of Layton Lakes. This stunning townhouse, just 2 years young and untouched, offers a lifestyle of comfort and convenience.
🛏️ 3 Bedrooms | 2 Full Baths + Powder Room | Walk-in Master Closet
✨ Features:
Modern smart home technology and ''lock and leave'' convenience
Dual WiFi zones on upper and lower levels for seamless connectivity
HOA covers water and gas, making living expenses a breeze
Daily garbage pick-up and access to community pool, spa, and walking trails
Backyard town model with no direct rear neighbors, providing serene privacy
Brand-new washer, dryer, and fridge included for effortless move-in
** Please see ''m A double car garage for added convenience in a townhouse setting
Enjoy the lush greenery and tranquil ambiance of Layton Lakes Blvd
Exclusive access to Layton Lakes master community amenities
=Í Location:
Situated amidst single-family homes, offering a harmonious blend of community living and personal space.
Don't miss the opportunity to make this immaculate townhouse your new home sweet home.
Location
State AZ
County Maricopa
Community Mosaic At Layton Lakes Condominiums Amd
Direction Enter thru the gate, gate code provided on aligned showing, turn left at the gate turn right on Zesta ln, park on the right, townhouse is on the left.
Rooms
Master Bedroom Upstairs
Den/Bedroom Plus 3
Separate Den/Office N
Interior
Interior Features Upstairs, Eat-in Kitchen, Breakfast Bar, 9+ Flat Ceilings, Fire Sprinklers, No Interior Steps, Kitchen Island, Pantry, Double Vanity, Full Bth Master Bdrm, Smart Home
Heating Natural Gas
Cooling Refrigeration, Ceiling Fan(s)
Flooring Carpet, Laminate, Tile
Fireplaces Number No Fireplace
Fireplaces Type None
Fireplace No
Window Features Dual Pane
SPA None
Exterior
Exterior Feature Covered Patio(s)
Garage Unassigned
Garage Spaces 2.0
Garage Description 2.0
Fence Block
Pool None
Community Features Gated Community, Community Spa Htd, Community Spa, Community Pool Htd, Community Pool, Lake Subdivision, Concierge, Playground, Biking/Walking Path, Clubhouse
Utilities Available SRP, SW Gas
Amenities Available Other, Rental OK (See Rmks)
Waterfront No
Roof Type Tile
Private Pool No
Building
Lot Description Sprinklers In Rear, Desert Back, Desert Front, Synthetic Grass Back
Story 2
Builder Name New Home Company
Sewer Public Sewer
Water City Water
Architectural Style Contemporary
Structure Type Covered Patio(s)
New Construction Yes
Schools
Elementary Schools Haley Elementary
Middle Schools Santan Junior High School
High Schools Perry High School
School District Chandler Unified District
Others
HOA Name Mosaic @ Layton Lake
HOA Fee Include Roof Repair,Insurance,Sewer,Pest Control,Maintenance Grounds,Front Yard Maint,Trash,Water,Maintenance Exterior
Senior Community No
Tax ID 313-23-743
Ownership Fee Simple
Acceptable Financing Conventional, FHA, VA Loan
Horse Property N
Listing Terms Conventional, FHA, VA Loan
Financing Conventional
Read Less
Want to know what your home might be worth? Contact us for a FREE valuation!

Our team is ready to help you sell your home for the highest possible price ASAP

Copyright 2024 Arizona Regional Multiple Listing Service, Inc. All rights reserved.
Bought with eXp Realty







