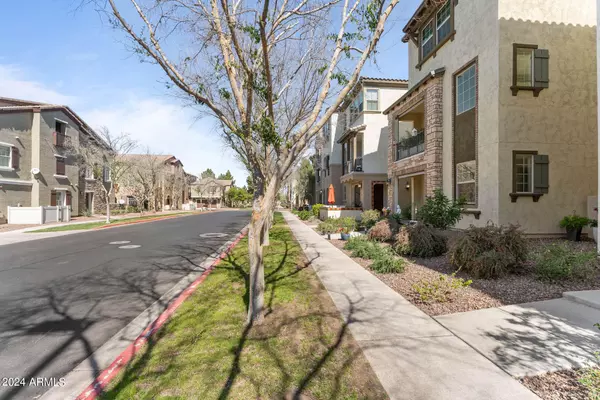$618,000
$619,900
0.3%For more information regarding the value of a property, please contact us for a free consultation.
2668 S HARMONY Avenue Gilbert, AZ 85295
4 Beds
3.5 Baths
2,166 SqFt
Key Details
Sold Price $618,000
Property Type Townhouse
Sub Type Townhouse
Listing Status Sold
Purchase Type For Sale
Square Footage 2,166 sqft
Price per Sqft $285
Subdivision Val Vista Classic Parcel 1 Condominium/Lakes At Annecy
MLS Listing ID 6677326
Sold Date 06/12/24
Bedrooms 4
HOA Fees $284/mo
HOA Y/N Yes
Originating Board Arizona Regional Multiple Listing Service (ARMLS)
Year Built 2019
Annual Tax Amount $1,837
Tax Year 2023
Lot Size 933 Sqft
Acres 0.02
Property Description
VA ASSUMABLE 2.25% with approx $385k loan balance!!!! Non-veterans MAY assume!!!!!!!!!!!!!!!!!!!!!
Experience the gated Lakes at Annecy! This amenity-rich community offers lakes, docks, paths, pools, and walkability to all the San Tan corridor has to offer. Stunning, and absolutely turn-key, completely detached home with private guest quarters/mini kitchen on the 1st level providing opportunities for rental, next gen, mother-in-law quarters.... Home has been highly upgraded by original owner with too many features to list. A few noteworthy upgrades include, the private studio addition with barn doors, Chef's kitchen with massive 80x80 island, stylish white cabinets with upgraded hardware, granite tops, tile backsplash, Energy Star, stainless appliances and upscale lighting. Custom door at top of stairs for complete privacy from studio. 12x24 tile, upgraded black plumbing fixtures, Clear 3M window tint on warmer windows. Alkaline & RO filtration system. Overhead storage in garage.
Completely detached home facing tree-lined, no parking street. covered front porch and balconies to enjoy the outdoors and beautiful community.
Pictures exhibit what a true showcase this listing is!
**Most furnishings available by separate bill of sale**
Location
State AZ
County Maricopa
Community Val Vista Classic Parcel 1 Condominium/Lakes At Annecy
Direction S on Val Vista, E on Parkview into community through gate, N on Bermuda. Home is on your right and faces tree-lined Bermuda Dr.
Rooms
Other Rooms Great Room
Master Bedroom Upstairs
Den/Bedroom Plus 4
Separate Den/Office N
Interior
Interior Features Upstairs, Breakfast Bar, 9+ Flat Ceilings, Drink Wtr Filter Sys, Furnished(See Rmrks), Fire Sprinklers, Kitchen Island, Double Vanity, Full Bth Master Bdrm, Separate Shwr & Tub, High Speed Internet, Smart Home, Granite Counters
Heating Electric, ENERGY STAR Qualified Equipment
Cooling Refrigeration, Ceiling Fan(s), ENERGY STAR Qualified Equipment
Flooring Carpet, Tile
Fireplaces Number No Fireplace
Fireplaces Type None
Fireplace No
Window Features Dual Pane,Low-E,Tinted Windows
SPA None
Exterior
Exterior Feature Balcony, Covered Patio(s), Private Street(s)
Garage Dir Entry frm Garage, Electric Door Opener, Common
Garage Spaces 2.0
Garage Description 2.0
Fence None
Pool None
Community Features Gated Community, Community Spa Htd, Community Pool, Near Bus Stop, Lake Subdivision, Playground, Biking/Walking Path
Utilities Available SRP
Amenities Available FHA Approved Prjct, Management, Rental OK (See Rmks), VA Approved Prjct
Waterfront No
Roof Type Tile
Private Pool No
Building
Lot Description Sprinklers In Front, Gravel/Stone Front, Grass Front
Story 3
Builder Name Maracay
Sewer Sewer in & Cnctd, Public Sewer
Water City Water
Structure Type Balcony,Covered Patio(s),Private Street(s)
New Construction Yes
Schools
Elementary Schools Spectrum Elementary
Middle Schools South Valley Jr. High
High Schools Campo Verde High School
School District Gilbert Unified District
Others
HOA Name Val Vista Classic
HOA Fee Include Pest Control,Maintenance Grounds,Street Maint,Front Yard Maint,Maintenance Exterior
Senior Community No
Tax ID 313-27-837
Ownership Condominium
Acceptable Financing Conventional, FHA, VA Loan
Horse Property N
Listing Terms Conventional, FHA, VA Loan
Financing Cash to Loan
Read Less
Want to know what your home might be worth? Contact us for a FREE valuation!

Our team is ready to help you sell your home for the highest possible price ASAP

Copyright 2024 Arizona Regional Multiple Listing Service, Inc. All rights reserved.
Bought with DPR Realty LLC







