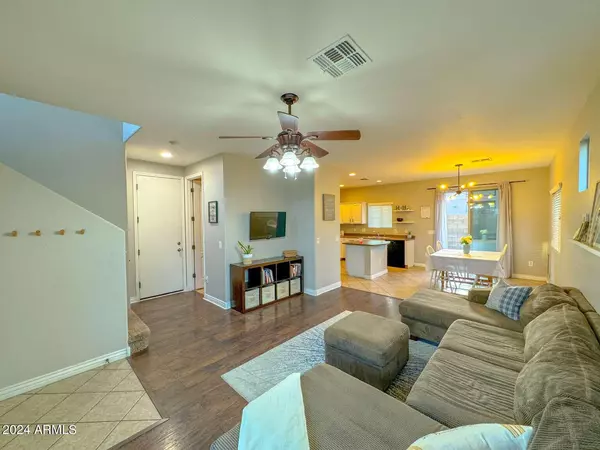$386,000
$395,000
2.3%For more information regarding the value of a property, please contact us for a free consultation.
330 S AARON -- Mesa, AZ 85208
3 Beds
3 Baths
1,581 SqFt
Key Details
Sold Price $386,000
Property Type Single Family Home
Sub Type Single Family - Detached
Listing Status Sold
Purchase Type For Sale
Square Footage 1,581 sqft
Price per Sqft $244
Subdivision Sienna Estates
MLS Listing ID 6676464
Sold Date 06/03/24
Bedrooms 3
HOA Fees $99/mo
HOA Y/N Yes
Originating Board Arizona Regional Multiple Listing Service (ARMLS)
Year Built 2007
Annual Tax Amount $1,103
Tax Year 2022
Lot Size 2,442 Sqft
Acres 0.06
Property Description
Welcome to your spacious and inviting home in Mesa, AZ! This charming property boasts 3 bedrooms and 2.5 baths, providing ample space for comfortable living.
As you step inside, you'll be greeted by a well-designed open floor plan that seamlessly integrates the living, dining, and kitchen areas, perfect for both daily living and entertaining guests. The kitchen features modern appliances, a convenient island, and a walk-in pantry, offering plenty of storage space for all your culinary needs.
The master bedroom offers a serene retreat with its ensuite bathroom, complete with a luxurious soaking tub and separate shower. Additionally, two more bedrooms provide versatility for use as guest rooms, home offices, or whatever fits your lifestyle. Enjoy the convenience of a tandem garage, providing parking space for multiple vehicles or additional storage. The exterior of the home has been recently painted (2023).
Experience the benefits of a low-maintenance lifestyle with a turf backyard, ideal for outdoor gatherings or relaxing evenings under the stars. Plus, stay refreshed during the Arizona summers with access to the community pool and spa.
Located in a quiet community with easy access to the freeway, this home offers the perfect blend of tranquility and convenience. Nearby amenities include a playground and dog park.
Don't miss out on the opportunity to make this wonderful Mesa property your new home sweet home!
Location
State AZ
County Maricopa
Community Sienna Estates
Direction From south: AZ-202/AZ-202 Loop E and exit E Broadway. Left at S 96th Street.From North: Take AZ-202/AZ-202 Loop S and exit E Broadway. Left at S 96th Street.
Rooms
Master Bedroom Upstairs
Den/Bedroom Plus 3
Separate Den/Office N
Interior
Interior Features Upstairs, Eat-in Kitchen, 9+ Flat Ceilings, Kitchen Island, Double Vanity, Full Bth Master Bdrm, Separate Shwr & Tub, High Speed Internet, Laminate Counters
Heating Electric
Cooling Refrigeration, Programmable Thmstat, Ceiling Fan(s)
Fireplaces Number No Fireplace
Fireplaces Type None
Fireplace No
SPA None
Exterior
Exterior Feature Misting System, Patio
Garage Spaces 2.0
Garage Description 2.0
Fence Block
Pool None
Community Features Community Spa, Community Pool Htd, Community Pool, Playground
Utilities Available SRP
Amenities Available Management
Roof Type Tile
Private Pool No
Building
Lot Description Gravel/Stone Front, Synthetic Grass Back
Story 2
Builder Name Unknown
Sewer Public Sewer
Water City Water
Structure Type Misting System,Patio
New Construction No
Schools
Elementary Schools Stevenson Elementary School (Mesa)
Middle Schools Smith Junior High School
High Schools Skyline High School
School District Mesa Unified District
Others
HOA Name Sienna Estates
HOA Fee Include Street Maint,Trash
Senior Community No
Tax ID 220-36-137
Ownership Fee Simple
Acceptable Financing Conventional, 1031 Exchange, FHA, VA Loan
Horse Property N
Listing Terms Conventional, 1031 Exchange, FHA, VA Loan
Financing FHA
Read Less
Want to know what your home might be worth? Contact us for a FREE valuation!

Our team is ready to help you sell your home for the highest possible price ASAP

Copyright 2025 Arizona Regional Multiple Listing Service, Inc. All rights reserved.
Bought with Keller Williams Realty Sonoran Living






