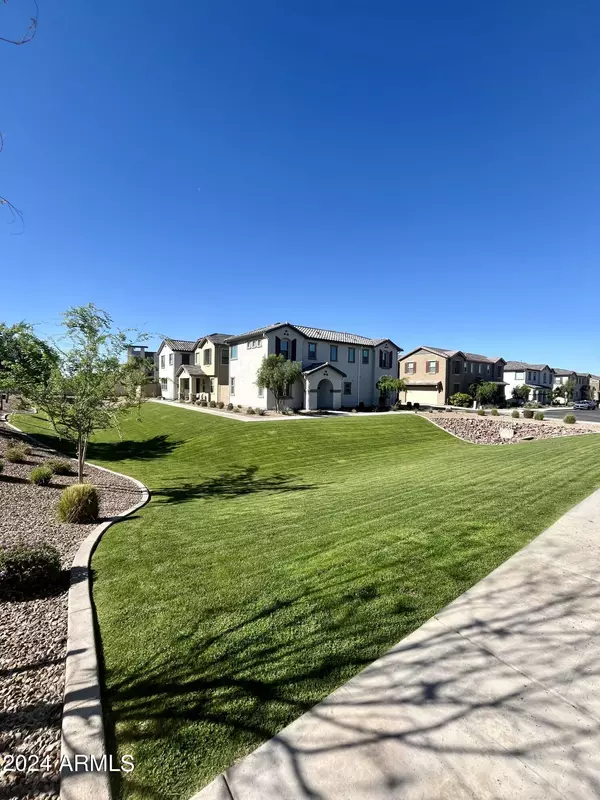$449,000
$448,000
0.2%For more information regarding the value of a property, please contact us for a free consultation.
8353 E IMPALA Avenue Mesa, AZ 85209
3 Beds
2.5 Baths
1,839 SqFt
Key Details
Sold Price $449,000
Property Type Single Family Home
Sub Type Single Family - Detached
Listing Status Sold
Purchase Type For Sale
Square Footage 1,839 sqft
Price per Sqft $244
Subdivision Heritage Crossing 3
MLS Listing ID 6686420
Sold Date 05/15/24
Style Santa Barbara/Tuscan
Bedrooms 3
HOA Fees $120/mo
HOA Y/N Yes
Originating Board Arizona Regional Multiple Listing Service (ARMLS)
Year Built 2022
Annual Tax Amount $1,563
Tax Year 2023
Lot Size 2,967 Sqft
Acres 0.07
Property Description
Come see this HIGHLY UPGRADED home, located on a PREMIUM LOT! Surrounded by lush green grass it is a paradise. Built in 2022 & meticulously maintained, this home offers an open floor plan that is great for entertaining. Upstairs is split level with a large loft & laundry. Abundant natural light shines through this Energy Efficient Rated home making it light & bright while remaining cool throughout our summer days. North facing with southern protection will save $ on utilities. The backyard has artificial grass with built in sanitizer/deodorizer that is perfect for small pets & will keep yard work low maintenance. The HOA takes care of all lawn care & the community has spectacular amenities. Parks, a pool, gaming etc make this the perfect home for you!
Location
State AZ
County Maricopa
Community Heritage Crossing 3
Direction Cross over E Baseline Rd onto S Channing to Left/West onto E Impala Ave and right on 82nd Place to the end.
Rooms
Other Rooms Loft, Great Room
Master Bedroom Split
Den/Bedroom Plus 4
Separate Den/Office N
Interior
Interior Features Upstairs, Breakfast Bar, Kitchen Island, Pantry, Double Vanity, Full Bth Master Bdrm, Separate Shwr & Tub, High Speed Internet
Heating Natural Gas, ENERGY STAR Qualified Equipment
Cooling Refrigeration, Ceiling Fan(s), ENERGY STAR Qualified Equipment
Flooring Carpet, Tile
Fireplaces Number No Fireplace
Fireplaces Type None
Fireplace No
Window Features Vinyl Frame,ENERGY STAR Qualified Windows,Double Pane Windows,Low Emissivity Windows
SPA None
Laundry WshrDry HookUp Only
Exterior
Exterior Feature Private Yard
Garage Spaces 2.0
Garage Description 2.0
Fence Block
Pool None
Community Features Community Spa Htd, Community Pool, Playground, Biking/Walking Path
Utilities Available SRP, SW Gas
Amenities Available FHA Approved Prjct, Management, Rental OK (See Rmks), VA Approved Prjct
Roof Type Tile
Private Pool No
Building
Lot Description Corner Lot, Gravel/Stone Front, Grass Front, Synthetic Grass Back
Story 2
Builder Name WOODSIDE HOMES
Sewer Public Sewer
Water City Water
Architectural Style Santa Barbara/Tuscan
Structure Type Private Yard
New Construction No
Schools
Elementary Schools Jefferson Elementary School
Middle Schools Fremont Junior High School
High Schools Skyline High School
School District Mesa Unified District
Others
HOA Name Heritage Crossing
HOA Fee Include Maintenance Grounds,Front Yard Maint
Senior Community No
Tax ID 218-59-364
Ownership Fee Simple
Acceptable Financing Conventional, FHA, VA Loan
Horse Property N
Listing Terms Conventional, FHA, VA Loan
Financing Conventional
Read Less
Want to know what your home might be worth? Contact us for a FREE valuation!

Our team is ready to help you sell your home for the highest possible price ASAP

Copyright 2024 Arizona Regional Multiple Listing Service, Inc. All rights reserved.
Bought with West USA Realty







