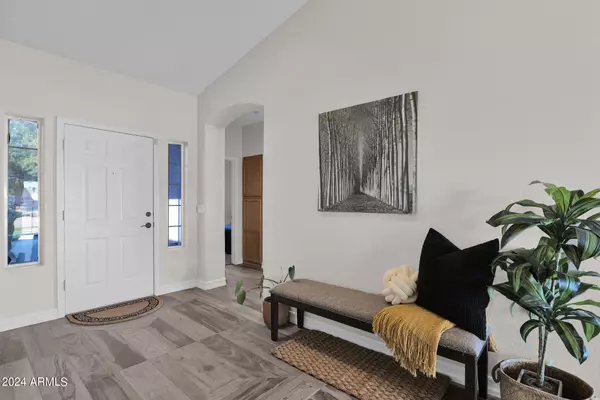$645,000
$645,000
For more information regarding the value of a property, please contact us for a free consultation.
4140 E ASCOT Drive San Tan Valley, AZ 85140
4 Beds
2 Baths
1,785 SqFt
Key Details
Sold Price $645,000
Property Type Single Family Home
Sub Type Single Family - Detached
Listing Status Sold
Purchase Type For Sale
Square Footage 1,785 sqft
Price per Sqft $361
Subdivision Skyline Vista Ranch
MLS Listing ID 6690264
Sold Date 05/14/24
Bedrooms 4
HOA Fees $20/qua
HOA Y/N Yes
Originating Board Arizona Regional Multiple Listing Service (ARMLS)
Year Built 2005
Annual Tax Amount $1,298
Tax Year 2023
Lot Size 1.295 Acres
Acres 1.29
Property Description
Welcome to your dream equestrian retreat! This incredible acreage property offers the perfect blend of country living and modern conveniences. Situated on a corner lot with nearly 1.3 acres of land, this property includes everything you need for your horses, cows, and more! Featuring four North facing horse stalls complete with Delmar, water, and electricity, a remodeled barn, cow pasture, fenced arena, hitching post, and cross ties. Bring your toys and your RV, as this property includes RV hookups, providing the perfect spot to park your home-on-wheels between adventures. But that's not all - step inside to discover a light and bright floorplan with a neutral color palette, beautiful wood plank tile floors throughout with carpet in the bedrooms, and vaulted ceilings. The recently (more) remodeled kitchen will inspire your inner chef, featuring white cabinets, black stainless appliances, beautiful granite countertops, and ample storage space. Imagine preparing delicious meals while enjoying panoramic views of your property through the bay window at the breakfast room. The spacious primary suite is located at the back of the home and includes a double door entry, ensuite bathroom with dual vanities, separate shower and tub, and large walk-in closet. Ample storage space awaits you in the oversized 3 car garage. This fantastic home received a new roof in 2018, a new water heater in 2019, and new paint in 2022. With plenty of room for gardening, outdoor activities, and more, this property truly offers something for everyone. See it today!
Location
State AZ
County Pinal
Community Skyline Vista Ranch
Direction South on Schnepf, left on Santa Clara, right on Calle Flores, left on Pony Track, right on Railway, left on Ascot to home on the left
Rooms
Other Rooms Great Room
Master Bedroom Split
Den/Bedroom Plus 4
Interior
Interior Features Eat-in Kitchen, Breakfast Bar, No Interior Steps, Soft Water Loop, Vaulted Ceiling(s), Kitchen Island, Pantry, Double Vanity, Full Bth Master Bdrm, Separate Shwr & Tub, High Speed Internet, Granite Counters
Heating Electric
Cooling Refrigeration, Ceiling Fan(s)
Flooring Carpet, Tile
Fireplaces Number No Fireplace
Fireplaces Type None
Fireplace No
Window Features Double Pane Windows
SPA None
Exterior
Exterior Feature Circular Drive, Covered Patio(s), Patio, Private Yard, Storage, RV Hookup
Garage Dir Entry frm Garage, Electric Door Opener, Side Vehicle Entry, RV Access/Parking
Garage Spaces 3.0
Garage Description 3.0
Fence Chain Link
Pool None
Utilities Available SRP
Amenities Available Management, Rental OK (See Rmks)
Waterfront No
View Mountain(s)
Roof Type Tile,Rolled/Hot Mop
Parking Type Dir Entry frm Garage, Electric Door Opener, Side Vehicle Entry, RV Access/Parking
Private Pool No
Building
Lot Description Corner Lot, Desert Front, Gravel/Stone Front, Gravel/Stone Back, Grass Back
Story 1
Builder Name San Tan Homes LLC
Sewer Septic in & Cnctd, Septic Tank
Water City Water
Structure Type Circular Drive,Covered Patio(s),Patio,Private Yard,Storage,RV Hookup
Schools
Elementary Schools Magma Ranch K8 School
Middle Schools Magma Ranch K8 School
High Schools Poston Butte High School
School District Florence Unified School District
Others
HOA Name Skyline Vista Ranch
HOA Fee Include Maintenance Grounds
Senior Community No
Tax ID 210-55-111
Ownership Fee Simple
Acceptable Financing Conventional, VA Loan
Horse Property Y
Horse Feature Arena, Corral(s), Stall, Tack Room
Listing Terms Conventional, VA Loan
Financing Conventional
Read Less
Want to know what your home might be worth? Contact us for a FREE valuation!

Our team is ready to help you sell your home for the highest possible price ASAP

Copyright 2024 Arizona Regional Multiple Listing Service, Inc. All rights reserved.
Bought with My Home Group Real Estate







