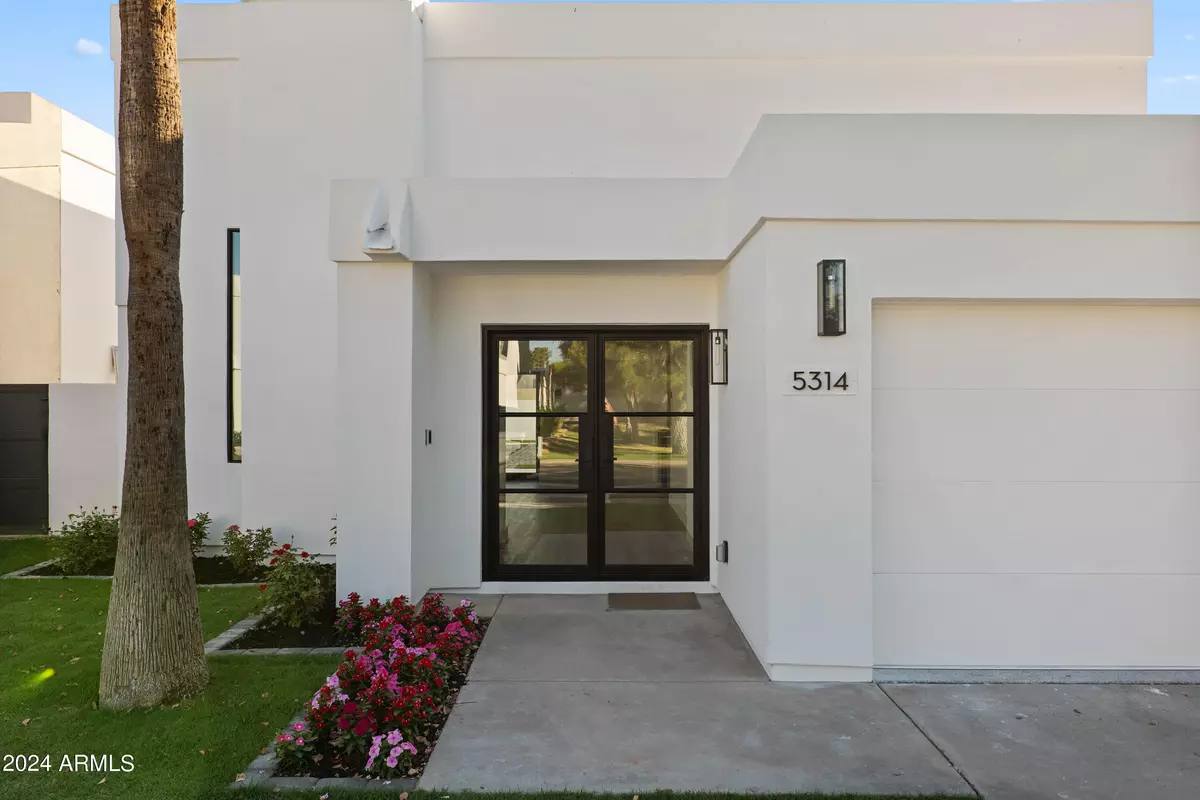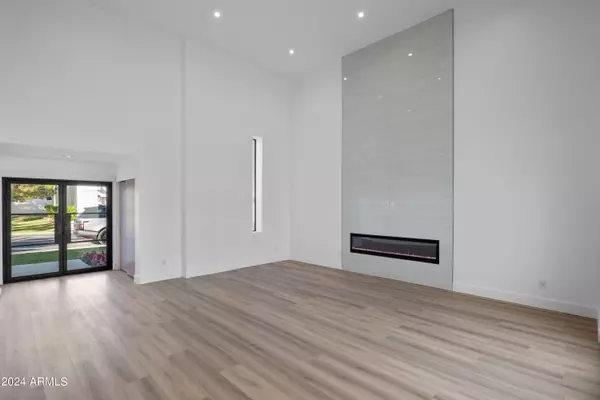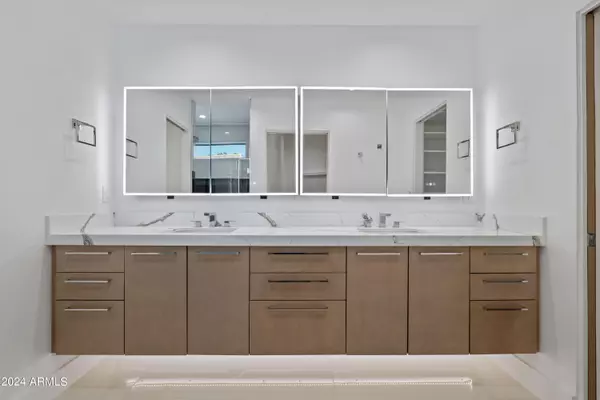$1,465,000
$1,465,000
For more information regarding the value of a property, please contact us for a free consultation.
5314 N 25TH Street Phoenix, AZ 85016
3 Beds
2 Baths
2,094 SqFt
Key Details
Sold Price $1,465,000
Property Type Single Family Home
Sub Type Single Family - Detached
Listing Status Sold
Purchase Type For Sale
Square Footage 2,094 sqft
Price per Sqft $699
Subdivision Colony Biltmore Unit 2
MLS Listing ID 6705495
Sold Date 05/14/24
Bedrooms 3
HOA Fees $402/mo
HOA Y/N Yes
Originating Board Arizona Regional Multiple Listing Service (ARMLS)
Year Built 1979
Annual Tax Amount $4,836
Tax Year 2023
Lot Size 4,291 Sqft
Acres 0.1
Property Description
This exquisite home is located in the highly sought-after Colony Biltmore neighborhood in Phoenix. With its 24/7 guard-gated security, this neighborhood offers a luxurious and secure lifestyle. The stunning house has undergone a complete and meticulous renovation, using high-quality finishes and fixtures to showcase a perfect blend of modern and classic design.
Boasting three bedrooms, two full bathrooms, and an expansive 2,100 square feet of open-concept living space, this home is filled with an abundance of natural light and 17-foot ceilings. The spacious kitchen is fully equipped with top-of-the-line GE Cafe appliances, custom cabinetry, a large walk-in pantry, induction cooktop, a wine fridge, and an oversized beautiful island with counter-height seating, making it perfect for This exquisite home is located in the highly sought-after Colony Biltmore neighborhood in Phoenix. With its 24/7 guard-gated security, this neighborhood offers a luxurious and secure lifestyle. The stunning house has undergone a complete and meticulous renovation, using high-quality finishes and fixtures to showcase a perfect blend of modern and classic design.
Boasting three bedrooms, two full bathrooms, and an expansive 2,100 square feet of open-concept living space, this home is filled with an abundance of natural light and 17-foot ceilings. The spacious kitchen is fully equipped with top-of-the-line Monogram appliances, custom cabinetry, a large walk-in pantry, induction cooktop, a wine fridge, and a beautiful waterfall island with counter-height seating, making it perfect for hosting guests.
Each of the bedrooms features western sliding doors that open up to a picturesque backyard, complete with a beautifully manicured lawn, a sparkling pool, and a relaxing jacuzzi. This ensures complete privacy and an ideal indoor/outdoor living experience.
The primary suite is especially impressive, featuring western sliding doors leading to the backyard oasis. The bathroom is spacious and beautifully designed, boasting an oversized walk-in shower, dual floating vanities, custom cabinetry, LED mirrors, and a stunning walk-in closet designed and installed by California Closets.
Location
State AZ
County Maricopa
Community Colony Biltmore Unit 2
Direction From Camelback, go north on 24th street to Thunderbird Trail/Biltmore Circle. Go east on Biltmore Circle and the first right to Guard House.
Rooms
Den/Bedroom Plus 3
Separate Den/Office N
Interior
Interior Features Eat-in Kitchen, No Interior Steps, Soft Water Loop, Vaulted Ceiling(s), Kitchen Island, Pantry, Double Vanity, Full Bth Master Bdrm
Heating Electric
Cooling Refrigeration, Ceiling Fan(s)
Flooring Tile
Fireplaces Type 1 Fireplace
Fireplace Yes
Window Features Double Pane Windows
SPA Heated,Private
Exterior
Exterior Feature Patio
Garage Electric Door Opener
Garage Spaces 2.0
Garage Description 2.0
Fence Block
Pool Heated, Private
Community Features Pickleball Court(s), Guarded Entry, Golf, Tennis Court(s), Playground
Utilities Available SRP
Amenities Available Management, Rental OK (See Rmks)
Roof Type Built-Up
Private Pool Yes
Building
Lot Description Sprinklers In Front, Grass Front, Synthetic Grass Back
Story 1
Builder Name Unknown
Sewer Public Sewer
Water City Water
Structure Type Patio
New Construction No
Schools
Elementary Schools Madison Rose Lane School
Middle Schools Madison #1 Middle School
High Schools Camelback High School
School District Phoenix Union High School District
Others
HOA Name Colony Biltmore
HOA Fee Include Insurance,Street Maint,Front Yard Maint,Trash,Maintenance Exterior
Senior Community No
Tax ID 164-12-291
Ownership Fee Simple
Acceptable Financing Conventional
Horse Property N
Listing Terms Conventional
Financing Conventional
Read Less
Want to know what your home might be worth? Contact us for a FREE valuation!

Our team is ready to help you sell your home for the highest possible price ASAP

Copyright 2024 Arizona Regional Multiple Listing Service, Inc. All rights reserved.
Bought with Bellamak Realty







