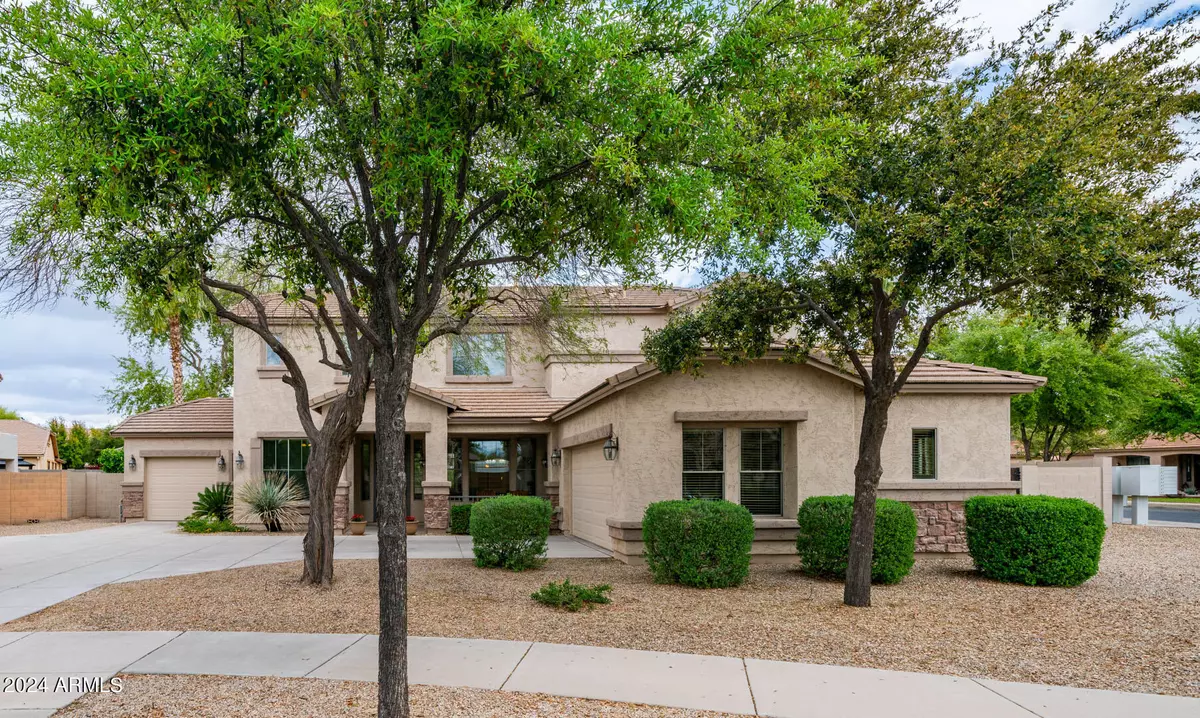$664,000
$663,900
For more information regarding the value of a property, please contact us for a free consultation.
19444 E RAVEN Drive Queen Creek, AZ 85142
4 Beds
2.5 Baths
2,987 SqFt
Key Details
Sold Price $664,000
Property Type Single Family Home
Sub Type Single Family - Detached
Listing Status Sold
Purchase Type For Sale
Square Footage 2,987 sqft
Price per Sqft $222
Subdivision Emperor Estates Phase 1
MLS Listing ID 6684068
Sold Date 04/30/24
Style Spanish
Bedrooms 4
HOA Fees $88/mo
HOA Y/N Yes
Originating Board Arizona Regional Multiple Listing Service (ARMLS)
Year Built 2004
Annual Tax Amount $2,914
Tax Year 2023
Lot Size 0.419 Acres
Acres 0.42
Property Description
Welcome to this stunning property, which boasts an impressive array of features that make it an exceptional place to call home. As you enter the house, you will be greeted by a formal living and dining room, perfect for hosting large gatherings or entertaining guests. The house also features a den that can be used as a home office or a quiet retreat, providing a separate space for work or relaxation. The light and bright kitchen is a chef's dream, with ample storage space, brand-new stainless-steel appliances, an island, and a breakfast area that opens up to a large great room with vaulted ceilings, making it an ideal spot for entertaining. The space is illuminated with an abundance of natural light, thanks to the high ceilings and purposefully placed windows that provide a bright and inviting atmosphere.
Upstairs you will find a loft that provides additional space for relaxation or entertainment, four spacious bedrooms, a generously sized primary retreat with an en-suite bath, and a huge walk-in closet that provides ample storage space for all your belongings. The three secondary bedrooms are perfect for a growing family or as guest rooms, and they share a well-appointed full bathroom.
One of the most impressive features of this property is the beautiful backyard sanctuary. The expansive yard is situated on an oversized lot in the highly sought-after Remington Heights community and provides ample space for a variety of outdoor activities, such as sports courts, children's play areas, and additional storage if required. The private haven is complete with a pool with a water feature and spa, as well as a large covered patio, perfect for outdoor get-togethers and unwinding.
Overall, this house is a perfect blend of comfort and functionality. The brand-new carpeting, paint, and kitchen appliances make it an ideal move-in-ready option for you and your family, while the expansive yard and stunning backyard sanctuary make it a true retreat from the hustle and bustle of everyday life.
New Carpet throughout in 2024
New Interior Paint in 2024
New Kitchen Appliances in 2024
Newer A/C units in 2019
Location
State AZ
County Maricopa
Community Emperor Estates Phase 1
Direction East on E Queen Creek Rd, Left onto S 193rd St., continue straight onto E Raven Dr. and home will be on the left.
Rooms
Other Rooms Loft, Great Room
Master Bedroom Upstairs
Den/Bedroom Plus 6
Separate Den/Office Y
Interior
Interior Features Upstairs, Eat-in Kitchen, Drink Wtr Filter Sys, Vaulted Ceiling(s), Kitchen Island, Double Vanity, Full Bth Master Bdrm, Separate Shwr & Tub, High Speed Internet
Heating Natural Gas
Cooling Refrigeration, Programmable Thmstat, Ceiling Fan(s)
Flooring Carpet, Tile
Fireplaces Number No Fireplace
Fireplaces Type None
Fireplace No
Window Features Double Pane Windows
SPA Heated,Private
Laundry WshrDry HookUp Only
Exterior
Exterior Feature Covered Patio(s), Patio, Storage
Garage Attch'd Gar Cabinets, Dir Entry frm Garage, Electric Door Opener, RV Gate, Side Vehicle Entry
Garage Spaces 3.0
Garage Description 3.0
Fence Block
Pool Play Pool, Heated, Private
Community Features Playground, Biking/Walking Path
Utilities Available SRP, SW Gas
Amenities Available Management
Roof Type Tile
Private Pool Yes
Building
Lot Description Sprinklers In Rear, Sprinklers In Front, Corner Lot, Desert Back, Desert Front, Grass Back, Auto Timer H2O Front, Auto Timer H2O Back
Story 2
Builder Name Pulte
Sewer Public Sewer
Water City Water
Architectural Style Spanish
Structure Type Covered Patio(s),Patio,Storage
New Construction No
Schools
Elementary Schools Desert Mountain Elementary
Middle Schools Queen Creek Middle School
High Schools Queen Creek High School
School District Queen Creek Unified District
Others
HOA Name Ogden & Company
HOA Fee Include Maintenance Grounds
Senior Community No
Tax ID 314-02-461
Ownership Fee Simple
Acceptable Financing Conventional, VA Loan
Horse Property N
Listing Terms Conventional, VA Loan
Financing Conventional
Read Less
Want to know what your home might be worth? Contact us for a FREE valuation!

Our team is ready to help you sell your home for the highest possible price ASAP

Copyright 2024 Arizona Regional Multiple Listing Service, Inc. All rights reserved.
Bought with Realty Executives







