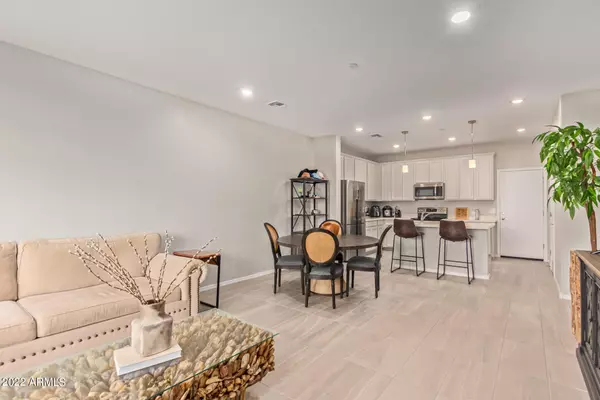$425,000
$422,000
0.7%For more information regarding the value of a property, please contact us for a free consultation.
2661 S SULLEY Drive #107 Gilbert, AZ 85295
3 Beds
2.5 Baths
1,639 SqFt
Key Details
Sold Price $425,000
Property Type Townhouse
Sub Type Townhouse
Listing Status Sold
Purchase Type For Sale
Square Footage 1,639 sqft
Price per Sqft $259
Subdivision Lakes At Annecy Parcel 3 A Block Condominium Plat
MLS Listing ID 6673544
Sold Date 03/29/24
Bedrooms 3
HOA Fees $235/mo
HOA Y/N Yes
Originating Board Arizona Regional Multiple Listing Service (ARMLS)
Year Built 2021
Annual Tax Amount $1,593
Tax Year 2022
Lot Size 1,049 Sqft
Acres 0.02
Property Description
LOCATION......LOCATION ...LOCATION.....MOTIVATED SELLER...2021 built Gorgeous home.! This beautiful townhome provides loft style living, featuring a large kitchen with and island with breakfast bar for convenient dining with Quartz counter top, Hanging Ceiling Lights and beautiful White cabinets with GE Appliances(washer, dryer Included),carpeted bedrooms, upgraded tile flooring, and smart home features, very high quality water softener , pavers at courtyard, and so much more. Walking Distance to Lakes, Community Pool & Park & San Tan Mall. Tenant occupied, Please give 48 hrs notice to show and confirm.
Location
State AZ
County Maricopa
Community Lakes At Annecy Parcel 3 A Block Condominium Plat
Direction As you exit the santan fwy coming north exit to the left of the freeway and continue straight on N Santan Village Pkwy, then take a left on E Parkview Dr and continue until E Hampton Ln.
Rooms
Master Bedroom Upstairs
Den/Bedroom Plus 3
Separate Den/Office N
Interior
Interior Features Upstairs, Eat-in Kitchen, Breakfast Bar, Pantry, 3/4 Bath Master Bdrm, Double Vanity
Heating Electric
Cooling Refrigeration
Flooring Carpet, Tile
Fireplaces Number No Fireplace
Fireplaces Type None
Fireplace No
Window Features ENERGY STAR Qualified Windows,Double Pane Windows
SPA None
Exterior
Garage Spaces 2.0
Garage Description 2.0
Fence Block
Pool Fenced
Community Features Gated Community, Community Spa Htd, Community Spa, Community Pool Htd, Community Pool, Near Bus Stop, Guarded Entry, Tennis Court(s), Playground, Biking/Walking Path, Clubhouse
Utilities Available SRP
Waterfront No
Roof Type Tile
Private Pool Yes
Building
Lot Description Desert Front
Story 2
Builder Name TRI POINTE HOMES
Sewer Public Sewer
Water City Water
Schools
Elementary Schools Robert J.C. Rice Elementary School
Middle Schools Willie & Coy Payne Jr. High
High Schools Perry High School
School District Gilbert Unified District
Others
HOA Name Annecy
HOA Fee Include Insurance,Maintenance Grounds,Other (See Remarks),Street Maint,Front Yard Maint,Roof Replacement,Maintenance Exterior
Senior Community No
Tax ID 313-29-853
Ownership Fee Simple
Acceptable Financing Conventional, FHA, VA Loan
Horse Property N
Listing Terms Conventional, FHA, VA Loan
Financing Cash
Read Less
Want to know what your home might be worth? Contact us for a FREE valuation!

Our team is ready to help you sell your home for the highest possible price ASAP

Copyright 2024 Arizona Regional Multiple Listing Service, Inc. All rights reserved.
Bought with Air One Realty LLC







