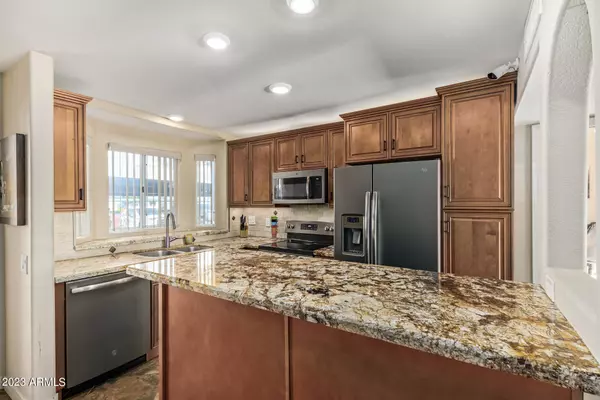$330,000
$339,900
2.9%For more information regarding the value of a property, please contact us for a free consultation.
220 N 22ND Place #1073 Mesa, AZ 85213
3 Beds
3 Baths
1,401 SqFt
Key Details
Sold Price $330,000
Property Type Townhouse
Sub Type Townhouse
Listing Status Sold
Purchase Type For Sale
Square Footage 1,401 sqft
Price per Sqft $235
Subdivision Del Camino Villas
MLS Listing ID 6647626
Sold Date 03/15/24
Style Contemporary
Bedrooms 3
HOA Fees $280/mo
HOA Y/N Yes
Originating Board Arizona Regional Multiple Listing Service (ARMLS)
Year Built 1998
Annual Tax Amount $892
Tax Year 2023
Lot Size 894 Sqft
Acres 0.02
Property Description
Looking for a new place to call home? The search is over, this charming 3 bed, 3 bath townhouse is the one, boasting convenience & comfort. This two-story gem features a bright & open layout, tile flooring, and a warm palette. The impeccable kitchen with wood cabinetry, granite countertops, and stainless steel appliances is perfect for any cooking fan. The main floor bedroom opens to a private backyard with a spacious patio, ideal for relaxation or entertaining. Upstairs, the primary bedroom shines with natural light from a skylight, offering a walk-in closet and an ensuite bathroom. Each bedroom enjoys its own bathroom, ensuring privacy for all. Enjoy the perks of Del Camino Villas, which includes a year-round community pool and spa. Don't miss this amazing opportunity.
Location
State AZ
County Maricopa
Community Del Camino Villas
Direction Head south on N Gilbert Rd, Turn left onto E University Dr, Turn right onto N 22nd Pl, Turn right on E Boston St to access the Del Camino Villas complex. Destination will be on the left.
Rooms
Other Rooms Great Room
Master Bedroom Upstairs
Den/Bedroom Plus 3
Separate Den/Office N
Interior
Interior Features Master Downstairs, Upstairs, Eat-in Kitchen, Pantry, Full Bth Master Bdrm, High Speed Internet
Heating Electric
Cooling Refrigeration, Ceiling Fan(s)
Flooring Laminate, Tile
Fireplaces Number No Fireplace
Fireplaces Type None
Fireplace No
Window Features Skylight(s)
SPA None
Exterior
Exterior Feature Patio, Private Yard
Parking Features Assigned
Carport Spaces 2
Fence Block
Pool None
Community Features Community Spa Htd, Community Spa, Community Pool Htd, Community Pool
Utilities Available SRP
Amenities Available Management, Rental OK (See Rmks)
Roof Type Tile,Built-Up
Private Pool No
Building
Lot Description Gravel/Stone Front, Gravel/Stone Back
Story 2
Builder Name WJ Corp
Sewer Public Sewer
Water City Water
Architectural Style Contemporary
Structure Type Patio,Private Yard
New Construction No
Schools
Elementary Schools Field Elementary School
Middle Schools Poston Junior High School
High Schools Mountain View - Waddell
School District Mesa Unified District
Others
HOA Name City Property Mgmt
HOA Fee Include Roof Repair,Sewer,Pest Control,Maintenance Grounds,Street Maint,Front Yard Maint,Trash,Water,Roof Replacement,Maintenance Exterior
Senior Community No
Tax ID 140-24-693-A
Ownership Fee Simple
Acceptable Financing Cash, Conventional, FHA, VA Loan
Horse Property N
Listing Terms Cash, Conventional, FHA, VA Loan
Financing Conventional
Special Listing Condition FIRPTA may apply
Read Less
Want to know what your home might be worth? Contact us for a FREE valuation!

Our team is ready to help you sell your home for the highest possible price ASAP

Copyright 2024 Arizona Regional Multiple Listing Service, Inc. All rights reserved.
Bought with AZ Real Estate Options, LLC







