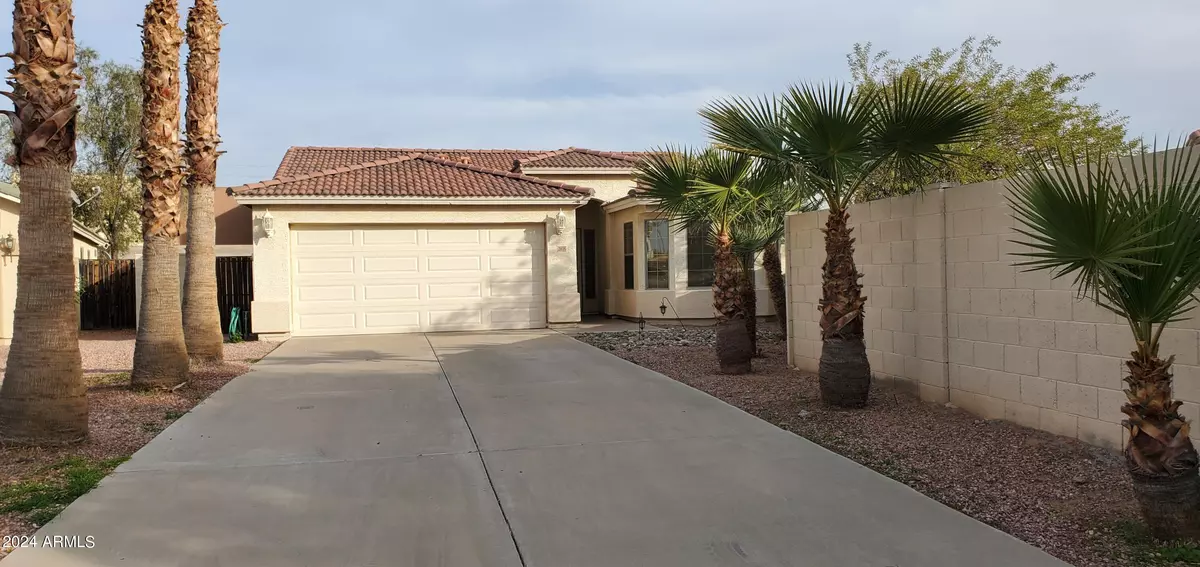$379,999
$369,999
2.7%For more information regarding the value of a property, please contact us for a free consultation.
2835 N 107TH Lane Avondale, AZ 85392
3 Beds
2 Baths
1,493 SqFt
Key Details
Sold Price $379,999
Property Type Single Family Home
Sub Type Single Family - Detached
Listing Status Sold
Purchase Type For Sale
Square Footage 1,493 sqft
Price per Sqft $254
Subdivision Upland Park
MLS Listing ID 6653418
Sold Date 03/01/24
Style Ranch
Bedrooms 3
HOA Fees $50/qua
HOA Y/N Yes
Originating Board Arizona Regional Multiple Listing Service (ARMLS)
Year Built 2001
Annual Tax Amount $1,965
Tax Year 2023
Lot Size 0.261 Acres
Acres 0.26
Property Description
Welcome to your dream home in Avondale! This fantastic and inviting residence is perfectly situated near all amenities, including shopping, dining, restaurants, parks, and entertainment. This gem is not just a house; it's a lifestyle.
As you step inside, you'll immediately feel the warmth and charm of this well-laid-out home. Despite its cozy size, the clever design makes it feel larger than it is, creating an inviting and comfortable atmosphere. The heart of the home is the wonderful kitchen, boasting upgraded stainless steel appliances, plenty of space for dining, and a convenient breakfast bar overlooking the great room. Entertaining is a breeze in the spacious great room with high, soaring vaulted ceilings that add an extra touch of elegance. With three bedrooms and two baths, this home is perfect for anyone looking for a stylish starter home. The primary suite is generously sized, featuring two closets, one of which is a spacious walk-in, and a private exit to the inviting covered patio. But the true gem awaits outside. One of the largest lots in the community welcomes you with stunning palm trees swaying in the breeze, creating a serene oasis. Dive into the stunning and inviting Pebble Tec pool with custom mosiac tile, the centerpiece of your private paradise. Imagine hosting BBQs with friends or simply relaxing under the warm Arizona sun. Endless possibilities beckon in this backyard haven. Additionally, the extended driveway provides ample room for private parking, adding to the convenience of this exceptional property.
Location
State AZ
County Maricopa
Community Upland Park
Direction Thomas & 108th Dr, South to Edgemont East to 107th Ave, North to this amazing home located on a cl-d-sac lot.
Rooms
Other Rooms Great Room
Den/Bedroom Plus 3
Separate Den/Office N
Interior
Interior Features Eat-in Kitchen, Vaulted Ceiling(s), Pantry, Double Vanity, Full Bth Master Bdrm, Separate Shwr & Tub, High Speed Internet
Heating Electric
Cooling Refrigeration, Ceiling Fan(s)
Flooring Carpet, Vinyl, Tile
Fireplaces Number No Fireplace
Fireplaces Type None
Fireplace No
SPA None
Exterior
Exterior Feature Covered Patio(s), Playground, Patio
Garage Dir Entry frm Garage, Electric Door Opener
Garage Spaces 2.0
Garage Description 2.0
Fence Block
Pool Private
Community Features Biking/Walking Path
Utilities Available SRP
Amenities Available Other
Waterfront No
Roof Type Tile
Private Pool Yes
Building
Lot Description Sprinklers In Rear, Sprinklers In Front, Desert Back, Desert Front, Cul-De-Sac, Auto Timer H2O Front, Auto Timer H2O Back
Story 1
Builder Name Unknown
Sewer Sewer in & Cnctd, Public Sewer
Water City Water
Architectural Style Ranch
Structure Type Covered Patio(s),Playground,Patio
New Construction Yes
Schools
Elementary Schools Canyon Breeze Elementary
Middle Schools Canyon Breeze Elementary
High Schools Westview High School
School District Tolleson Union High School District
Others
HOA Name Upland Park HOA
HOA Fee Include Maintenance Grounds
Senior Community No
Tax ID 102-29-478
Ownership Fee Simple
Acceptable Financing Conventional, FHA, VA Loan
Horse Property N
Listing Terms Conventional, FHA, VA Loan
Financing Conventional
Read Less
Want to know what your home might be worth? Contact us for a FREE valuation!

Our team is ready to help you sell your home for the highest possible price ASAP

Copyright 2024 Arizona Regional Multiple Listing Service, Inc. All rights reserved.
Bought with ProSmart Realty







