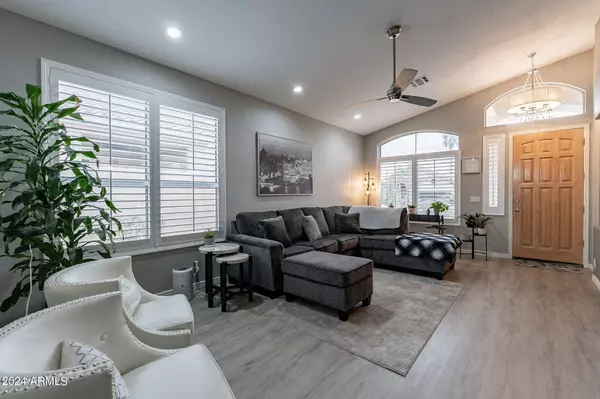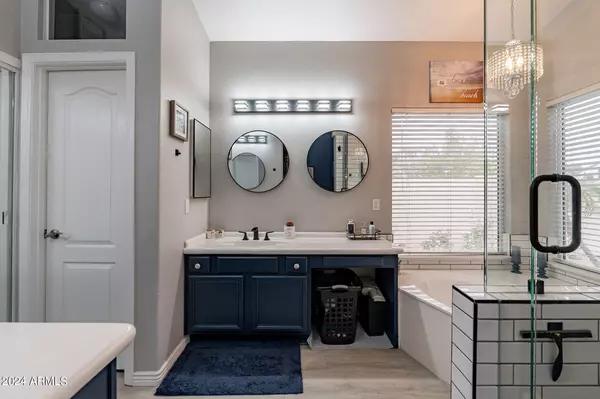$589,000
$586,999
0.3%For more information regarding the value of a property, please contact us for a free consultation.
6068 W IRMA Lane Glendale, AZ 85308
3 Beds
2 Baths
1,854 SqFt
Key Details
Sold Price $589,000
Property Type Single Family Home
Sub Type Single Family - Detached
Listing Status Sold
Purchase Type For Sale
Square Footage 1,854 sqft
Price per Sqft $317
Subdivision Tuscany Point
MLS Listing ID 6647204
Sold Date 02/26/24
Style Ranch
Bedrooms 3
HOA Fees $59/qua
HOA Y/N Yes
Originating Board Arizona Regional Multiple Listing Service (ARMLS)
Year Built 1994
Annual Tax Amount $2,920
Tax Year 2023
Lot Size 7,255 Sqft
Acres 0.17
Property Description
This fully remodeled and completely updated waterfront home in Arrowhead Lakes is the perfect desert oasis for year-round vacation-style living! The renovations include new flooring throughout, beautiful ceiling fans, lighting fixtures and accents. Chef's kitchen with new, expanded, premium white cabinetry, solid surface countertops, designer backsplash and ample lighting. Stainless appliances, a farmhouse sink, and butcher block service area complete the look. The backyard boasts an extended paver patio, gazebo, a built-in BBQ, and a gorgeous lake view. The master bedroom suite features an ultra-chic shower with stylish tile and starphire glass surround. To top it off, all the periodic maintenance work is already done here with a brand-new roof. A one-of-a-kind property!
Location
State AZ
County Maricopa
Community Tuscany Point
Direction Head north on 59th Ave, Left on W Del Lago, Left on 59th Dr, Right onto W Irma Ln.
Rooms
Other Rooms Great Room, Family Room
Den/Bedroom Plus 3
Ensuite Laundry WshrDry HookUp Only
Separate Den/Office N
Interior
Interior Features Eat-in Kitchen, 9+ Flat Ceilings, No Interior Steps, Vaulted Ceiling(s), Kitchen Island, Pantry, Double Vanity, Separate Shwr & Tub, High Speed Internet
Laundry Location WshrDry HookUp Only
Heating Natural Gas
Cooling Refrigeration
Flooring Carpet, Vinyl, Tile
Fireplaces Number No Fireplace
Fireplaces Type None
Fireplace No
Window Features Double Pane Windows
SPA Above Ground,Heated,Private
Laundry WshrDry HookUp Only
Exterior
Exterior Feature Gazebo/Ramada, Patio, Built-in Barbecue
Garage Spaces 2.0
Carport Spaces 2
Garage Description 2.0
Fence Block, Wrought Iron
Pool None
Community Features Lake Subdivision, Biking/Walking Path
Utilities Available SW Gas
Amenities Available Management
Waterfront Yes
Roof Type Tile
Private Pool No
Building
Lot Description Desert Back, Desert Front, Synthetic Grass Back
Story 1
Builder Name UNKWN
Sewer Public Sewer
Water City Water
Architectural Style Ranch
Structure Type Gazebo/Ramada,Patio,Built-in Barbecue
Schools
Elementary Schools Legend Springs Elementary
Middle Schools Hillcrest Middle School
High Schools Mountain Ridge High School
School District Deer Valley Unified District
Others
HOA Name Arrowhead Phase 3
HOA Fee Include Maintenance Grounds
Senior Community No
Tax ID 200-22-605
Ownership Fee Simple
Acceptable Financing Cash, Conventional, FHA, VA Loan
Horse Property N
Listing Terms Cash, Conventional, FHA, VA Loan
Financing Conventional
Read Less
Want to know what your home might be worth? Contact us for a FREE valuation!

Our team is ready to help you sell your home for the highest possible price ASAP

Copyright 2024 Arizona Regional Multiple Listing Service, Inc. All rights reserved.
Bought with NORTH&CO.







