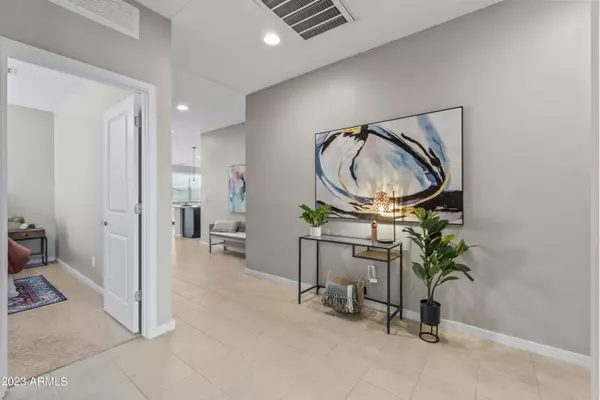$409,000
$409,000
For more information regarding the value of a property, please contact us for a free consultation.
4624 W Stickleaf Way San Tan Valley, AZ 85144
3 Beds
2 Baths
1,566 SqFt
Key Details
Sold Price $409,000
Property Type Single Family Home
Sub Type Single Family - Detached
Listing Status Sold
Purchase Type For Sale
Square Footage 1,566 sqft
Price per Sqft $261
Subdivision San Tan Heights Parcel C-2 2019100250
MLS Listing ID 6642397
Sold Date 03/08/24
Bedrooms 3
HOA Fees $55/mo
HOA Y/N Yes
Originating Board Arizona Regional Multiple Listing Service (ARMLS)
Year Built 2021
Annual Tax Amount $1,329
Tax Year 2023
Lot Size 4,952 Sqft
Acres 0.11
Property Description
Welcome to your dream home, where modern elegance meets energy-efficient functionality!
This immaculate single-level home was built just two short years ago, and it boasts an array of modern features that will make your heart skip a beat.
As you step inside, you'll be greeted by a charming foyer which leads into the spacious great room with views of the beautiful backyard.
The home is intuitively designed with a split floorplan offering privacy and convenience.
The heart of this home, the kitchen, is a space for culinary inspiration.
Adorned with sleek granite countertops and graced with stainless steel smart appliances, including a GAS stovetop, this culinary haven is where your Pinterest-recipe dreams come true. The stainless steel farmhouse sink is not just a functional gem but a charming centerpiece under the twinkling pendant lights. (
The two-tone paint throughout the home sets a contemporary and welcoming tone, ready for your personal style to be showcased.
Imagine entertaining your loved ones in the expansive living spaces, basking in the warm glow of natural light streaming through the energy-efficient windows.
Your large primary suite is more than just a bedroom; it's a sanctuary.
The custom primary closet has been meticulously designed to accommodate your entire wardrobe, offering a place of luxurious peace and organization. ((Step outside, and the magic continues!
The fully landscaped backyard is a slice of paradise, offering grass for picnics, playtime, or carefree lounging.
A charming ramada provides the perfect spot for al fresco dining or afternoon tea, while the plentiful pavers create multiple outdoor living spaces, ensuring your gatherings are memorable, whether under the sun or stars. ((This home is the epitome of turnkey living, offering a harmonious blend of style, comfort, and energy efficiency.
All appliances and Ring Security System are included!
Your search for the perfect home ends here.
Don't miss this rare opportunity to own a practically new residence in a fantastic location!
Location
State AZ
County Pinal
Community San Tan Heights Parcel C-2 2019100250
Direction From Hunt Highway - South on Thompson Road, East on Opar Lane, South on Beeblossom Trail, East on Stickleaf Way. Second house on the left, facing south.
Rooms
Master Bedroom Split
Den/Bedroom Plus 3
Separate Den/Office N
Interior
Interior Features 9+ Flat Ceilings, No Interior Steps, Kitchen Island, Pantry, 3/4 Bath Master Bdrm, Double Vanity, High Speed Internet, Granite Counters
Heating Natural Gas
Cooling Refrigeration
Flooring Carpet, Tile
Fireplaces Number No Fireplace
Fireplaces Type None
Fireplace No
Window Features ENERGY STAR Qualified Windows,Double Pane Windows,Low Emissivity Windows
SPA None
Exterior
Exterior Feature Patio
Garage Dir Entry frm Garage
Garage Spaces 2.0
Garage Description 2.0
Fence Block
Pool None
Utilities Available SRP, City Gas
Amenities Available Management
Waterfront No
Roof Type Tile
Private Pool No
Building
Lot Description Sprinklers In Rear, Desert Front, Grass Back, Auto Timer H2O Front, Auto Timer H2O Back
Story 1
Builder Name Meritage Homes
Sewer Public Sewer
Water Pvt Water Company
Structure Type Patio
New Construction Yes
Schools
Elementary Schools San Tan Heights Elementary
Middle Schools San Tan Heights Elementary
High Schools San Tan Foothills High School
School District Florence Unified School District
Others
HOA Name San Tan Ridge
HOA Fee Include Maintenance Grounds
Senior Community No
Tax ID 516-02-299
Ownership Fee Simple
Acceptable Financing Conventional, FHA, VA Loan
Horse Property N
Listing Terms Conventional, FHA, VA Loan
Financing Conventional
Read Less
Want to know what your home might be worth? Contact us for a FREE valuation!

Our team is ready to help you sell your home for the highest possible price ASAP

Copyright 2024 Arizona Regional Multiple Listing Service, Inc. All rights reserved.
Bought with My Home Group Real Estate







