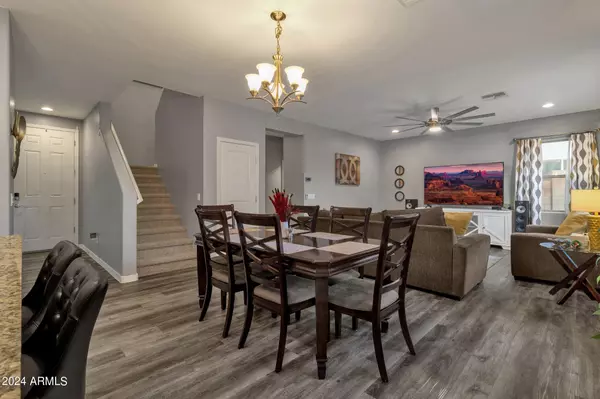$625,000
$630,000
0.8%For more information regarding the value of a property, please contact us for a free consultation.
3011 E MEGAN Street Gilbert, AZ 85295
5 Beds
3 Baths
2,413 SqFt
Key Details
Sold Price $625,000
Property Type Single Family Home
Sub Type Single Family - Detached
Listing Status Sold
Purchase Type For Sale
Square Footage 2,413 sqft
Price per Sqft $259
Subdivision Lyons Gate Phase 3 And 4
MLS Listing ID 6647416
Sold Date 02/14/24
Bedrooms 5
HOA Fees $80/mo
HOA Y/N Yes
Originating Board Arizona Regional Multiple Listing Service (ARMLS)
Year Built 2014
Annual Tax Amount $2,361
Tax Year 2023
Lot Size 5,665 Sqft
Acres 0.13
Property Description
Over $110,000 Upgrades! Well maintained home in Lyons Gate! Located in a desirable neighborhood, this stunning property boasts five spacious bedrooms, three well-appointed bathrooms, a refreshing pool and much more. As you enter the home, you are greeted by an inviting foyer that leads you into the heart of the residence. The main level features an open concept floor plan, creating a seamless flow between the living, dining and kitchen areas. The living room is bathed in natural light thanks to the large windows that provide panoramic views of the surrounding landscape. The modern kitchen is equipped with high-end stainless-steel appliances, ample storage space, and a center island that serves as a gathering spot for friends and family. Upstairs, you will find a spacious loft that can be used as a versatile space for home office, game room, or even an additional entertainment area. Step outside into the newly installed pool in the back-yard oasis, equipped with a patio area that is ideal for outdoor dining. In addition to its stunning feature, this home is conveniently located to the highly popular Top Golf facility, Gilbert's new EpiCenter, luxury dining and minutes away from the 202. The time is now to move in and start creating memories with your friends and family!
Location
State AZ
County Maricopa
Community Lyons Gate Phase 3 And 4
Direction South on S. Higley Rd., West (Right) on E. Higley Rd., South (Left) on S. Banning Rd., West (Right) on E. Megan St.
Rooms
Other Rooms Family Room
Master Bedroom Upstairs
Den/Bedroom Plus 5
Separate Den/Office N
Interior
Interior Features Upstairs, Eat-in Kitchen, Breakfast Bar, Kitchen Island, Full Bth Master Bdrm, Smart Home
Heating Electric
Cooling Refrigeration
Flooring Carpet, Vinyl
Fireplaces Number No Fireplace
Fireplaces Type None
Fireplace No
Window Features Double Pane Windows
SPA None
Exterior
Exterior Feature Patio
Garage Electric Door Opener
Garage Spaces 2.0
Garage Description 2.0
Fence Block
Pool Heated, Private
Community Features Community Pool, Playground, Biking/Walking Path
Utilities Available SRP
Amenities Available Rental OK (See Rmks)
Waterfront No
Roof Type Tile
Private Pool Yes
Building
Lot Description Gravel/Stone Front
Story 2
Builder Name Unknown
Sewer Public Sewer
Water City Water
Structure Type Patio
New Construction Yes
Schools
Elementary Schools Higley Traditional Academy
Middle Schools Higley Traditional Academy
High Schools Williams Field High School
School District Higley Unified District
Others
HOA Name Lyons Gate HOA
HOA Fee Include Front Yard Maint
Senior Community No
Tax ID 313-13-585
Ownership Fee Simple
Acceptable Financing Cash, Conventional, FHA, VA Loan
Horse Property N
Listing Terms Cash, Conventional, FHA, VA Loan
Financing Cash
Read Less
Want to know what your home might be worth? Contact us for a FREE valuation!

Our team is ready to help you sell your home for the highest possible price ASAP

Copyright 2024 Arizona Regional Multiple Listing Service, Inc. All rights reserved.
Bought with LPT Realty, LLC







