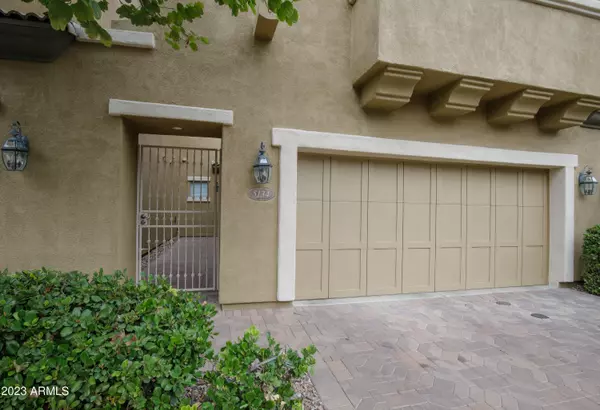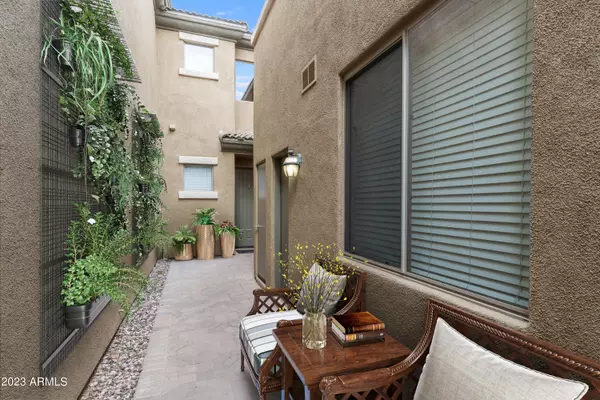$865,000
$878,000
1.5%For more information regarding the value of a property, please contact us for a free consultation.
5134 N 34TH Way Phoenix, AZ 85018
3 Beds
3.5 Baths
2,511 SqFt
Key Details
Sold Price $865,000
Property Type Townhouse
Sub Type Townhouse
Listing Status Sold
Purchase Type For Sale
Square Footage 2,511 sqft
Price per Sqft $344
Subdivision Andorra
MLS Listing ID 6600361
Sold Date 01/24/24
Bedrooms 3
HOA Fees $485/mo
HOA Y/N Yes
Originating Board Arizona Regional Multiple Listing Service (ARMLS)
Year Built 2003
Annual Tax Amount $6,656
Tax Year 2022
Lot Size 2,660 Sqft
Acres 0.06
Property Description
Experience the best of Phoenix living in this inviting 3BR/3.5BA townhome in the coveted gated community of Andorra, combining location, amenities, and comfort for a truly exceptional lifestyle. Enjoy the well-equipped cooks kitchen with a 5-burner gas stovetop, granite counters, tons of cabinet & pantry space. Adjacent family room features inviting fireplace & exit to covered patio. Formal living (or flex space) and dining rooms adjacent to the kitchen. Upstairs is the generous primary suite, private balcony and luxurious bath complete with tiled glass enclosed shower & soaking tub. Sizable secondary bedrooms offer ensuite baths. This home is the perfect blend of convenience and comfort. Ideal for year-round living or as a lock-and-leave option for those who love to travel. Discover this peaceful retreat in this two-story townhome nestled within a well-established Central Phoenix neighborhood. Situated in the heart of the Biltmore area. Enjoy the proximity to Biltmore's shopping, restaurants, movie theatre, and leisure activities, with the added perks of being just minutes away from the airport and offering easy access to the 51 freeway. Embrace a lifestyle filled with outdoor adventures like hiking, biking, walking, and golf, all within easy reach.
Location
State AZ
County Maricopa
Community Andorra
Direction N on 34th St from Camelback; East on Orange to the Andorra Gate.
Rooms
Other Rooms Family Room
Master Bedroom Upstairs
Den/Bedroom Plus 3
Separate Den/Office N
Interior
Interior Features Upstairs, Eat-in Kitchen, Breakfast Bar, Kitchen Island, Pantry, Double Vanity, Full Bth Master Bdrm, Separate Shwr & Tub, High Speed Internet, Granite Counters
Heating Natural Gas
Cooling Refrigeration, Ceiling Fan(s)
Flooring Carpet, Tile
Fireplaces Type 1 Fireplace, Family Room, Gas
Fireplace Yes
Window Features Double Pane Windows
SPA None
Exterior
Exterior Feature Balcony, Covered Patio(s), Private Street(s)
Garage Electric Door Opener
Garage Spaces 2.0
Garage Description 2.0
Fence None
Pool None
Community Features Gated Community, Community Pool Htd, Community Pool
Utilities Available SRP, SW Gas
Amenities Available Management, Rental OK (See Rmks)
Waterfront No
Roof Type Tile
Private Pool No
Building
Lot Description Grass Front
Story 2
Builder Name Earlie Homes
Sewer Public Sewer
Water City Water
Structure Type Balcony,Covered Patio(s),Private Street(s)
Schools
Elementary Schools Biltmore Preparatory Academy
Middle Schools Biltmore Preparatory Academy
High Schools Camelback High School
School District Phoenix Union High School District
Others
HOA Name Andorra
HOA Fee Include Roof Repair,Insurance,Maintenance Grounds,Street Maint,Front Yard Maint,Roof Replacement
Senior Community No
Tax ID 170-14-114
Ownership Fee Simple
Acceptable Financing Cash, Conventional
Horse Property N
Listing Terms Cash, Conventional
Financing Conventional
Read Less
Want to know what your home might be worth? Contact us for a FREE valuation!

Our team is ready to help you sell your home for the highest possible price ASAP

Copyright 2024 Arizona Regional Multiple Listing Service, Inc. All rights reserved.
Bought with Launch Powered By Compass







