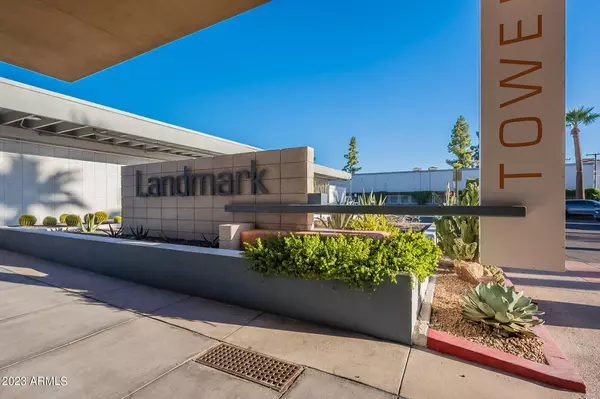$164,500
$179,000
8.1%For more information regarding the value of a property, please contact us for a free consultation.
4750 N CENTRAL Avenue #D3 Phoenix, AZ 85012
1 Bed
1 Bath
788 SqFt
Key Details
Sold Price $164,500
Property Type Condo
Sub Type Apartment Style/Flat
Listing Status Sold
Purchase Type For Sale
Square Footage 788 sqft
Price per Sqft $208
Subdivision Landmark Towers Condominium
MLS Listing ID 6612031
Sold Date 01/09/24
Style Contemporary
Bedrooms 1
HOA Fees $700/mo
HOA Y/N Yes
Originating Board Arizona Regional Multiple Listing Service (ARMLS)
Year Built 1963
Annual Tax Amount $676
Tax Year 2022
Lot Size 679 Sqft
Acres 0.02
Property Description
Urban living at its finest in the historic Landmark Tower! 1 bedroom condo offers timeless elegance and modern convenience. Spacious living area, a private balcony, updated kitchen with stainless steel appliances, and hardwood flooring throughout. The Landmark Tower boasts incredible amenities: 24-7 concierge, WiFi, heated pool, fitness center, dog run, game room, rec room, library, rooftop terrace, sky lounge, BBQ area, theater, bike storage, and visitor parking. Centrally located near fantastic restaurants, shopping, freeways, hiking, and quick access to the canal path. HOA covers exterior maintenance, blanket insurance, w/s/g, pest control, and more. Located just minutes away from downtown, freeways, hiking, and Biltmore shopping. Live the urban dream - come see for yourself today!
Location
State AZ
County Maricopa
Community Landmark Towers Condominium
Direction LOCATED AT THE SOUTHWEST CORNER OF CAMELBACK AND CENTRAL, ADJACENT TO THE LIGHT RAIL STATION.
Rooms
Other Rooms Great Room
Den/Bedroom Plus 1
Separate Den/Office N
Interior
Interior Features Breakfast Bar, 9+ Flat Ceilings, No Interior Steps, Kitchen Island, Pantry, High Speed Internet, Granite Counters
Heating Natural Gas
Cooling Refrigeration, Programmable Thmstat, Ceiling Fan(s)
Flooring Carpet, Tile, Wood
Fireplaces Number No Fireplace
Fireplaces Type None
Fireplace No
SPA None
Laundry None
Exterior
Exterior Feature Balcony
Garage Unassigned, Community Structure, Gated, Permit Required
Garage Spaces 1.0
Garage Description 1.0
Fence Block
Pool None
Community Features Community Pool Htd, Community Pool, Near Light Rail Stop, Near Bus Stop, Community Media Room, Community Laundry, Guarded Entry, Concierge, Clubhouse, Fitness Center
Utilities Available APS
Amenities Available Management, VA Approved Prjct
Waterfront No
View City Lights, Mountain(s)
Roof Type See Remarks
Private Pool No
Building
Story 18
Builder Name Milton Saper
Sewer Public Sewer
Water City Water
Architectural Style Contemporary
Structure Type Balcony
New Construction Yes
Schools
Elementary Schools Longview Elementary School
Middle Schools Osborn Middle School
High Schools Central High School
School District Phoenix Union High School District
Others
HOA Name Landmark Towers
HOA Fee Include Roof Repair,Insurance,Sewer,Maintenance Grounds,Gas,Air Cond/Heating,Trash,Water,Roof Replacement,Maintenance Exterior
Senior Community No
Tax ID 155-28-167-C
Ownership Condominium
Acceptable Financing Conventional, VA Loan
Horse Property N
Listing Terms Conventional, VA Loan
Financing Cash
Read Less
Want to know what your home might be worth? Contact us for a FREE valuation!

Our team is ready to help you sell your home for the highest possible price ASAP

Copyright 2024 Arizona Regional Multiple Listing Service, Inc. All rights reserved.
Bought with Hague Partners







