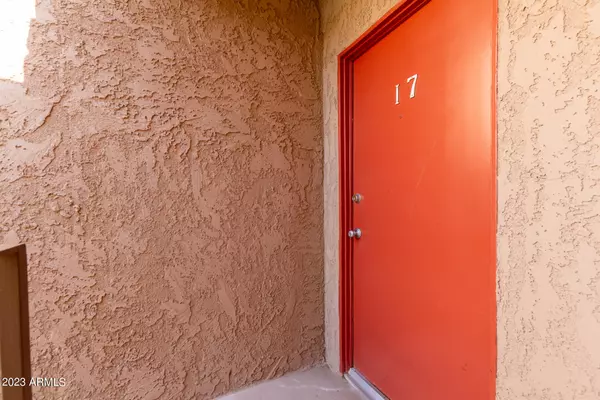$260,000
$265,000
1.9%For more information regarding the value of a property, please contact us for a free consultation.
5525 E THOMAS Road #I 7 Phoenix, AZ 85018
2 Beds
2 Baths
982 SqFt
Key Details
Sold Price $260,000
Property Type Condo
Sub Type Apartment Style/Flat
Listing Status Sold
Purchase Type For Sale
Square Footage 982 sqft
Price per Sqft $264
Subdivision Spengler Condominiums Amd
MLS Listing ID 6624514
Sold Date 12/29/23
Style Ranch
Bedrooms 2
HOA Fees $262/mo
HOA Y/N Yes
Originating Board Arizona Regional Multiple Listing Service (ARMLS)
Year Built 1974
Annual Tax Amount $716
Tax Year 2023
Lot Size 982 Sqft
Acres 0.02
Property Description
Prime Lower Arcadia Location! Move-in-ready unit in the desirable Spengler Condominiums! Adorable starter residence with 2 beds and 2 baths is now on the market! You'll discover a welcoming living room, tall ceilings, a soothing palette, tile flooring, and soft carpet in all the right places. Enjoy a delightful meal in the dining room accentuated with a mirror wall and sliding glass doors leading to the balcony. Kitchen provides stainless steel appliances, striking wood cabinetry, and granite counters for preparation. The main bedroom is a retreat showcasing a private bathroom for added comfort. Sit back and relax on the airy balcony overlooking the lovely Courtyard! Community amenities offer a workout facility, a sparkling pool/spa, and Clubhouse.
Location
State AZ
County Maricopa
Community Spengler Condominiums Amd
Direction Head east on E McDowell Rd, Turn left onto N 52nd St, Turn right onto E Oak St, Turn left onto N 56th St, & Turn left onto Thomas Road to the property.
Rooms
Den/Bedroom Plus 2
Separate Den/Office N
Interior
Interior Features 9+ Flat Ceilings, No Interior Steps, Pantry, Full Bth Master Bdrm, High Speed Internet
Heating Electric
Cooling Refrigeration, Ceiling Fan(s)
Flooring Carpet, Vinyl, Tile
Fireplaces Number No Fireplace
Fireplaces Type None
Fireplace No
SPA Private
Laundry Other
Exterior
Exterior Feature Balcony, Storage
Garage Assigned
Carport Spaces 1
Fence None
Pool Private
Community Features Community Spa Htd, Community Spa, Community Pool Htd, Community Pool, Coin-Op Laundry, Clubhouse, Fitness Center
Utilities Available SRP
Amenities Available Management, Rental OK (See Rmks)
Waterfront No
Roof Type Tile,Foam
Private Pool Yes
Building
Story 2
Builder Name Wayland
Sewer Public Sewer
Water City Water
Architectural Style Ranch
Structure Type Balcony,Storage
New Construction Yes
Schools
Elementary Schools Griffith Elementary School
Middle Schools Pat Tillman Middle School
High Schools Camelback High School
School District Phoenix Union High School District
Others
HOA Name Spengler HOA
HOA Fee Include Roof Repair,Insurance,Sewer,Maintenance Grounds,Trash,Water,Roof Replacement,Maintenance Exterior
Senior Community No
Tax ID 126-24-424
Ownership Condominium
Acceptable Financing Cash, Conventional, FHA, VA Loan
Horse Property N
Listing Terms Cash, Conventional, FHA, VA Loan
Financing Conventional
Read Less
Want to know what your home might be worth? Contact us for a FREE valuation!

Our team is ready to help you sell your home for the highest possible price ASAP

Copyright 2024 Arizona Regional Multiple Listing Service, Inc. All rights reserved.
Bought with RETSY







