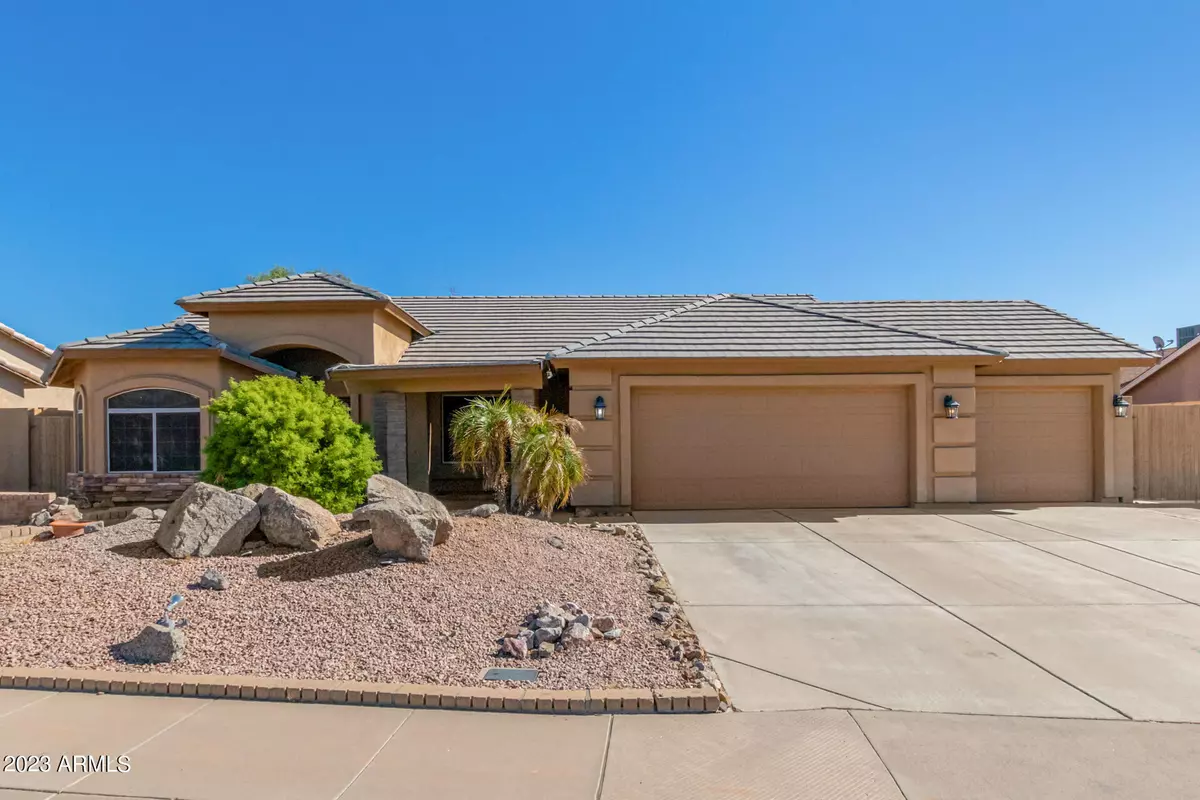$569,900
$569,900
For more information regarding the value of a property, please contact us for a free consultation.
553 N GARRISON Street Mesa, AZ 85207
4 Beds
3 Baths
2,483 SqFt
Key Details
Sold Price $569,900
Property Type Single Family Home
Sub Type Single Family - Detached
Listing Status Sold
Purchase Type For Sale
Square Footage 2,483 sqft
Price per Sqft $229
Subdivision Camberley Place
MLS Listing ID 6623005
Sold Date 12/22/23
Style Ranch
Bedrooms 4
HOA Y/N No
Originating Board Arizona Regional Multiple Listing Service (ARMLS)
Year Built 1998
Annual Tax Amount $1,935
Tax Year 2023
Lot Size 8,782 Sqft
Acres 0.2
Property Description
You'll be excited to see this beautifully upgraded 4-bedroom property with no HOA! Stone accents, a 3-car garage, an RV gate, & a flagstone pathway leading to the entrance & a cozy front porch are just the beginning. You'll love the immaculate interior boasting vaulted ceilings, fresh paint, stylish tile flooring, chic light fixtures, & elegant archways. The spacious living/dining room & a sizable family room that seamlessly flows to the kitchen are excellent for entertaining. Stunning chef's kitchen provides a plethora of rich wood cabinetry, SS appliances, granite counters, tile backsplash, a pantry, an island w/a breakfast bar, & a breakfast nook w/a bay window. Retreat to the main bedroom offering wood-look flooring, a pristine private bathroom w/dual sinks & a custom step-in shower. The generously-sized lock-off addition has a closet, beautiful full bathroom, & a separate entrance, perfect for use as a guest quarter, game room, or teenager's lair. Enjoy intimate gatherings under the cozy gazebo w/a wet bar in the backyard complete w/an outdoor shower, a lighted and air-conditioned workshop, & RV parking. A/C is less than a year old! Don't miss out!
Location
State AZ
County Maricopa
Community Camberley Place
Direction Head east on E Apache Trail/E Main St, Turn left onto N Signal Butte Rd, Turn right onto E Cholla Rd, and Turn right onto N Garrison. Property will be on the left.
Rooms
Other Rooms Guest Qtrs-Sep Entrn, Separate Workshop, Family Room, BonusGame Room
Den/Bedroom Plus 5
Separate Den/Office N
Interior
Interior Features Eat-in Kitchen, Breakfast Bar, Vaulted Ceiling(s), Wet Bar, Kitchen Island, Pantry, 3/4 Bath Master Bdrm, Double Vanity, High Speed Internet, Granite Counters
Heating Electric
Cooling Refrigeration, Programmable Thmstat, Ceiling Fan(s)
Flooring Laminate, Tile
Fireplaces Number No Fireplace
Fireplaces Type None
Fireplace No
Window Features Skylight(s)
SPA None
Laundry Wshr/Dry HookUp Only
Exterior
Exterior Feature Covered Patio(s), Gazebo/Ramada, Patio
Parking Features Attch'd Gar Cabinets, Dir Entry frm Garage, Electric Door Opener, Extnded Lngth Garage, RV Gate, RV Access/Parking
Garage Spaces 3.0
Garage Description 3.0
Fence Block
Pool None
Utilities Available SRP
Amenities Available None
Roof Type Tile
Private Pool No
Building
Lot Description Sprinklers In Front, Gravel/Stone Front, Gravel/Stone Back
Story 1
Builder Name Unknown
Sewer Sewer in & Cnctd, Public Sewer
Water Pvt Water Company
Architectural Style Ranch
Structure Type Covered Patio(s),Gazebo/Ramada,Patio
New Construction No
Schools
Elementary Schools Sousa Elementary School
Middle Schools Smith Junior High School
High Schools Skyline High School
School District Mesa Unified District
Others
HOA Fee Include No Fees
Senior Community No
Tax ID 220-09-028
Ownership Fee Simple
Acceptable Financing Cash, Conventional, FHA, VA Loan
Horse Property N
Listing Terms Cash, Conventional, FHA, VA Loan
Financing VA
Read Less
Want to know what your home might be worth? Contact us for a FREE valuation!

Our team is ready to help you sell your home for the highest possible price ASAP

Copyright 2024 Arizona Regional Multiple Listing Service, Inc. All rights reserved.
Bought with Realty ONE Group







