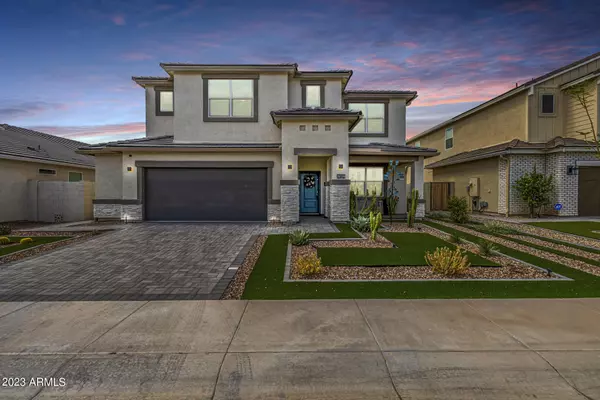$560,000
$560,000
For more information regarding the value of a property, please contact us for a free consultation.
36534 N ASTURIAN VALLEY Way San Tan Valley, AZ 85143
5 Beds
3.5 Baths
3,231 SqFt
Key Details
Sold Price $560,000
Property Type Single Family Home
Sub Type Single Family - Detached
Listing Status Sold
Purchase Type For Sale
Square Footage 3,231 sqft
Price per Sqft $173
Subdivision Magnolia Circle Cross - Unit 1
MLS Listing ID 6601391
Sold Date 02/17/24
Bedrooms 5
HOA Fees $103/mo
HOA Y/N Yes
Originating Board Arizona Regional Multiple Listing Service (ARMLS)
Year Built 2021
Annual Tax Amount $212
Tax Year 2022
Lot Size 6,966 Sqft
Acres 0.16
Property Description
Motivated seller..Voted Best of Tour Sept..In the exclusive Gated Communty of Magnolia Grove, this gorgeous home (2021) has everything completed....all landscaping ($50k+), lighting, fixtures and window coverings have been installed...oh it the home has solar energy system. If you want a new home, but don't want all of the inconvenience and expense of having to landscape and finish off the bare shell the new builder offers, here is your opportunity to save money and time. This five bedroom home (4br + large media room bedroom), 3.5 bathrooms (2 full baths, 1 is a 3/4 bath and 1 is a 1/2 bath), has been painted and color coordinated in light olive grey tones. Slate tile floors accentuate the large great room/ kitchen with oversized island, walk-in pantry. The home features a state of the art smart home security/camera system (owned, no fee)
Location
State AZ
County Pinal
Community Magnolia Circle Cross - Unit 1
Direction South to Tauros Rd, left (E) ASTURIAN VALLEY WAY AZ, South to home on right
Rooms
Other Rooms Great Room
Master Bedroom Downstairs
Den/Bedroom Plus 6
Separate Den/Office Y
Interior
Interior Features Master Downstairs, Eat-in Kitchen, 9+ Flat Ceilings, Drink Wtr Filter Sys, Kitchen Island, Double Vanity, Full Bth Master Bdrm, High Speed Internet, Smart Home
Heating Electric
Cooling Refrigeration, Programmable Thmstat
Flooring Carpet, Tile
Fireplaces Number No Fireplace
Fireplaces Type None
Fireplace No
Window Features Vinyl Frame,ENERGY STAR Qualified Windows,Low Emissivity Windows
SPA None
Laundry None
Exterior
Exterior Feature Covered Patio(s), Playground, Patio, Private Yard
Garage Electric Door Opener, Extnded Lngth Garage, Tandem
Garage Spaces 3.0
Garage Description 3.0
Fence Block
Pool None
Community Features Gated Community, Playground
Utilities Available SRP
Amenities Available Management
Waterfront No
Roof Type Tile
Private Pool No
Building
Lot Description Sprinklers In Rear, Sprinklers In Front, Desert Back, Desert Front, Dirt Back, Gravel/Stone Front, Gravel/Stone Back, Synthetic Grass Frnt, Synthetic Grass Back, Auto Timer H2O Front, Auto Timer H2O Back
Story 2
Builder Name D R Horton
Sewer Private Sewer
Water Pvt Water Company
Structure Type Covered Patio(s),Playground,Patio,Private Yard
New Construction Yes
Schools
Elementary Schools Ellsworth Elementary School
Middle Schools J. O. Combs Middle School
High Schools Combs High School
School District J. O. Combs Unified School District
Others
HOA Name City Property Mngt
HOA Fee Include Maintenance Grounds
Senior Community No
Tax ID 104-99-110
Ownership Fee Simple
Acceptable Financing Cash, Conventional, FHA, VA Loan
Horse Property N
Listing Terms Cash, Conventional, FHA, VA Loan
Financing Conventional
Read Less
Want to know what your home might be worth? Contact us for a FREE valuation!

Our team is ready to help you sell your home for the highest possible price ASAP

Copyright 2024 Arizona Regional Multiple Listing Service, Inc. All rights reserved.
Bought with HomeSmart







