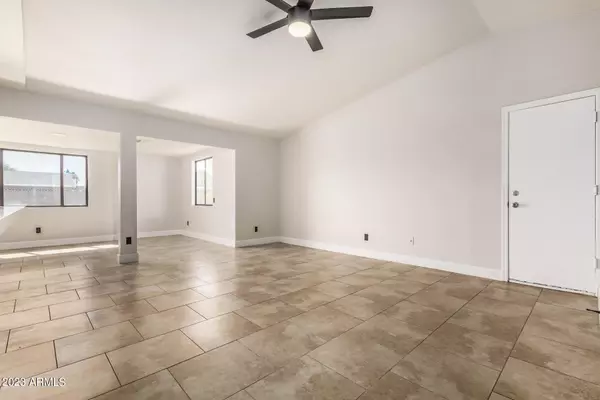$373,500
$359,900
3.8%For more information regarding the value of a property, please contact us for a free consultation.
6853 W VERNON Avenue Phoenix, AZ 85035
3 Beds
2 Baths
1,464 SqFt
Key Details
Sold Price $373,500
Property Type Single Family Home
Sub Type Single Family - Detached
Listing Status Sold
Purchase Type For Sale
Square Footage 1,464 sqft
Price per Sqft $255
Subdivision Skyview North Unit Five
MLS Listing ID 6614687
Sold Date 11/23/23
Bedrooms 3
HOA Y/N No
Originating Board Arizona Regional Multiple Listing Service (ARMLS)
Year Built 1977
Annual Tax Amount $1,719
Tax Year 2022
Lot Size 7,166 Sqft
Acres 0.16
Property Description
Welcome to this delightful 3bd/2ba home located in the vibrant city of Phoenix with easy access to major freeways. You'll also be in close proximity to Westgate Entertainment District, Top Golf, and the new Vai resort! When you step inside you'll be greeted with new carpet, fresh interior and exterior paint, and a light and bright kitchen with quartz countertops. The home has a brand new roof and a 2 car garage with a large driveway, as well as front and backyard fencing!
Location
State AZ
County Maricopa
Community Skyview North Unit Five
Rooms
Other Rooms Great Room
Master Bedroom Split
Den/Bedroom Plus 3
Separate Den/Office N
Interior
Interior Features Eat-in Kitchen, Breakfast Bar, Vaulted Ceiling(s), 3/4 Bath Master Bdrm, High Speed Internet
Heating Electric
Cooling Refrigeration, Ceiling Fan(s)
Flooring Carpet, Tile
Fireplaces Number No Fireplace
Fireplaces Type None
Fireplace No
SPA None
Laundry Inside, Wshr/Dry HookUp Only
Exterior
Exterior Feature Patio
Garage Electric Door Opener
Garage Spaces 2.0
Garage Description 2.0
Fence Block
Pool None
Community Features Biking/Walking Path
Utilities Available SRP
Amenities Available None
Waterfront No
Roof Type Composition,Rolled/Hot Mop
Private Pool No
Building
Lot Description Auto Timer H2O Back
Story 1
Builder Name unknown
Sewer Public Sewer
Water City Water
Structure Type Patio
Schools
Elementary Schools Peralta Trail Elementary School
Middle Schools Marc T. Atkinson Middle School
High Schools Trevor Browne High School
School District Phoenix Union High School District
Others
HOA Fee Include No Fees
Senior Community No
Tax ID 102-40-361
Ownership Fee Simple
Acceptable Financing Cash, Conventional, 1031 Exchange, FHA, VA Loan
Horse Property N
Listing Terms Cash, Conventional, 1031 Exchange, FHA, VA Loan
Financing Conventional
Read Less
Want to know what your home might be worth? Contact us for a FREE valuation!

Our team is ready to help you sell your home for the highest possible price ASAP

Copyright 2024 Arizona Regional Multiple Listing Service, Inc. All rights reserved.
Bought with Camelback Executive Realtors







