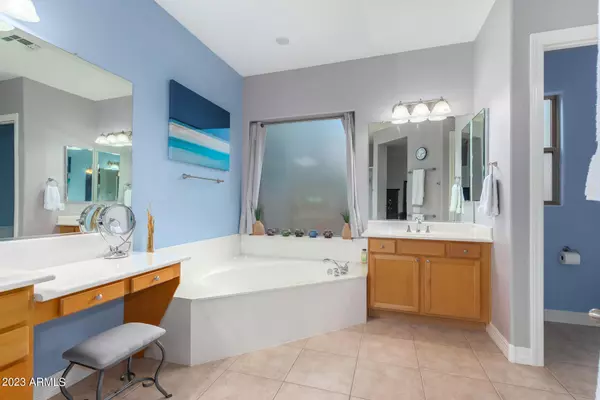$825,000
$825,000
For more information regarding the value of a property, please contact us for a free consultation.
1376 E IBIS Street Gilbert, AZ 85297
4 Beds
3 Baths
2,984 SqFt
Key Details
Sold Price $825,000
Property Type Single Family Home
Sub Type Single Family - Detached
Listing Status Sold
Purchase Type For Sale
Square Footage 2,984 sqft
Price per Sqft $276
Subdivision Estates At The Spectrum
MLS Listing ID 6602565
Sold Date 10/31/23
Bedrooms 4
HOA Fees $83/qua
HOA Y/N Yes
Originating Board Arizona Regional Multiple Listing Service (ARMLS)
Year Built 2005
Annual Tax Amount $2,973
Tax Year 2022
Lot Size 0.272 Acres
Acres 0.27
Property Description
Here's everything you've always wanted in a home including prime Gilbert location next to south 202 and San Tan Village! 4 bedrooms, 3 bathrooms, 2 car garage, and sparkling pool on a 1/4 plus corner lot with north/south exposure. PAID OFF SOLAR to keep energy bills low! Open split floor plan layout with 10' flat ceilings throughout! Granite counter tops in kitchen with professionally refinished white cabinets, gas cooktop, double wall ovens, with lots of cabinet and counter space and walk in pantry! Large great room with gas fireplace! Formal dining space or living space! Spacious master bedroom en-suite with large bathroom including separate tub/shower, split vanities, and big walk-in closet! Laundry room is huge and can be used as flex room! New HVAC in 2020 and exterior paint in 2022! Additional improvment: Added outdoor ceiling fan June 2017, Replaced pool pump summer 2018, Replaced RO system and linked to fridge fall 2018, Painted the cinder block wall Aug 2018, Painted interior and kitchen cabinets Oct 2019, New garage door opener, springs and rollers Feb 2020, Epoxy floor in garage April 2020, Steam cleaned the tile April 2020, Replaced the master bathroom faucets April 2020, Replaced all 3 toilets April 2020, New AC April 2020 with Train unit with 2 smart thermostats, Replaced carpet April 2020, Paid in full solar panels installed May 2019, Built in cabinets into garage and 5th room May 2020, New water softener and carbon whole house filter May 2020, Side gate replaced June 2020, Fireplace remodel June 2020, Refinished front door June 2022, Outdoor outlet instal in patio ceiling with remote control July 2020, Installed electrical lighting system in backyard with remote control December 2020, New Refrigerator in 2020, Added electrical lights to courtyard and front yard January 2021, Pool tiles cleaned and pool acid washed January 2021, Replaced cover for outdoor outlet in courtyard, Rebuilt Pressure Vacuum Breaker-for swimming pool February 2021, Added a second outlet to backyard ceiling April 2021, Replaced all sprinkler tubes front and backyard June 2021, Replaced outdoor cover for outlet in courtyard, Replaced second air conditioner with Amana unit July 2021, Replaced kitchen garbage disposal with 1/2 Horsepower Moen August 2021, Added smart light switches in Master bedroom, bathroom, and closet; kitchen, both hallways, living room,den, and all three other bedrooms 2021-2022, an new french drains from side backyard to the curb for water drainage January 2022, Painted exterior of the house August 2022, Had solar panels professionally cleaned August 2022
Location
State AZ
County Maricopa
Community Estates At The Spectrum
Rooms
Other Rooms Great Room
Master Bedroom Split
Den/Bedroom Plus 4
Separate Den/Office N
Interior
Interior Features Eat-in Kitchen, 9+ Flat Ceilings, Drink Wtr Filter Sys, Kitchen Island, Double Vanity, Full Bth Master Bdrm, Separate Shwr & Tub, High Speed Internet, Granite Counters
Heating Natural Gas
Cooling Refrigeration, Programmable Thmstat, Ceiling Fan(s)
Flooring Carpet, Tile
Fireplaces Type 1 Fireplace, Gas
Fireplace Yes
SPA None
Exterior
Exterior Feature Covered Patio(s)
Garage Spaces 2.0
Garage Description 2.0
Fence Block
Pool Play Pool, Private
Community Features Playground
Utilities Available SRP, SW Gas
Amenities Available Management
Waterfront No
Roof Type Tile
Private Pool Yes
Building
Lot Description Corner Lot, Desert Back, Desert Front
Story 1
Builder Name Element Homes
Sewer Public Sewer
Water City Water
Structure Type Covered Patio(s)
New Construction Yes
Schools
Elementary Schools Weinberg Elementary School
Middle Schools Willie & Coy Payne Jr. High
High Schools Perry High School
School District Chandler Unified District
Others
HOA Name Estates At The Spect
HOA Fee Include Maintenance Grounds
Senior Community No
Tax ID 304-57-051
Ownership Fee Simple
Acceptable Financing Cash, Conventional, 1031 Exchange, FHA, VA Loan
Horse Property N
Listing Terms Cash, Conventional, 1031 Exchange, FHA, VA Loan
Financing Conventional
Read Less
Want to know what your home might be worth? Contact us for a FREE valuation!

Our team is ready to help you sell your home for the highest possible price ASAP

Copyright 2024 Arizona Regional Multiple Listing Service, Inc. All rights reserved.
Bought with Arizona Homes Plus







