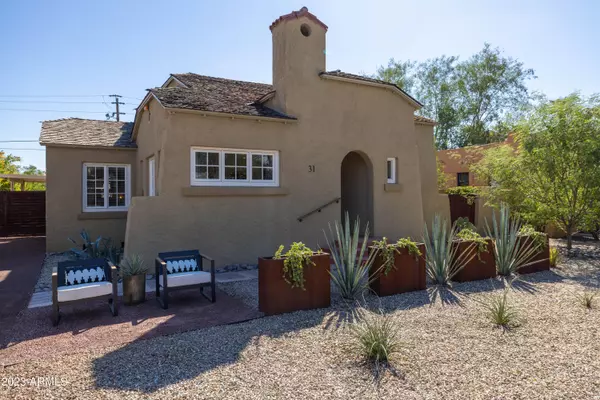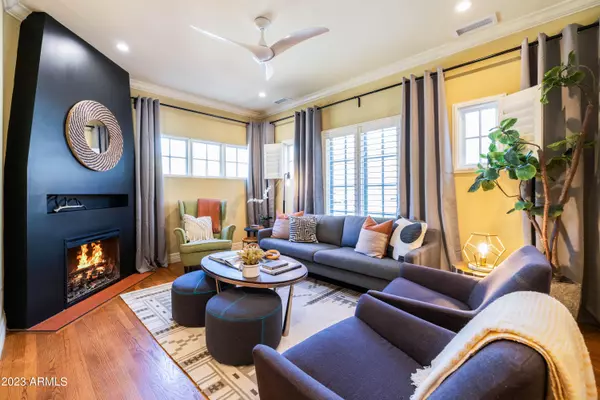$700,000
$699,999
For more information regarding the value of a property, please contact us for a free consultation.
31 E HOOVER Avenue Phoenix, AZ 85004
2 Beds
2 Baths
1,298 SqFt
Key Details
Sold Price $700,000
Property Type Single Family Home
Sub Type Single Family - Detached
Listing Status Sold
Purchase Type For Sale
Square Footage 1,298 sqft
Price per Sqft $539
Subdivision Ashland Place Amd
MLS Listing ID 6614221
Sold Date 10/19/23
Style Other (See Remarks)
Bedrooms 2
HOA Y/N No
Originating Board Arizona Regional Multiple Listing Service (ARMLS)
Year Built 1920
Annual Tax Amount $1,803
Tax Year 2022
Lot Size 7,710 Sqft
Acres 0.18
Property Description
Welcome to Ashland Place Historic District where history has been reimagined with this one of a kind home. Fantastic curb appeal & meticulously remodeled, as you enter the home you will find beautiful hardwood floors, soaring ceilings, & custom details throughout. This home offers a wonderful floor plan and excellent storage throughout with a large finished attic. The kitchen offers stone counters, premium appliances, & massive french doors that open out to a beautiful covered patio with an automated pergola to maximize outdoor living. The backyard has been curated to feel like the Desert Botanical Gardens with beautiful walking paths & areas to gather. Amazing location behind the world class Heard Museum offering direct access & walking distance to everything else Midtown has to offer.
Location
State AZ
County Maricopa
Community Ashland Place Amd
Direction Go North past the Heard Museum and make a right on Hoover Ave. The house is on the right hand side of the street.
Rooms
Master Bedroom Not split
Den/Bedroom Plus 3
Separate Den/Office Y
Interior
Interior Features Eat-in Kitchen, 9+ Flat Ceilings, No Interior Steps, 3/4 Bath Master Bdrm, High Speed Internet, Granite Counters
Heating Electric, Other, Ceiling
Cooling Refrigeration, Programmable Thmstat, Ceiling Fan(s)
Flooring Tile, Wood
Fireplaces Type 1 Fireplace, Family Room
Fireplace Yes
Window Features Double Pane Windows
SPA None
Exterior
Exterior Feature Covered Patio(s), Patio
Garage Rear Vehicle Entry, RV Gate, Detached, RV Access/Parking, Gated
Carport Spaces 1
Fence Block
Pool None
Community Features Near Light Rail Stop, Near Bus Stop, Historic District, Biking/Walking Path
Utilities Available APS, SW Gas
Amenities Available Not Managed
View City Lights
Roof Type Shake
Private Pool No
Building
Lot Description Desert Back, Desert Front, Gravel/Stone Front, Gravel/Stone Back
Story 1
Builder Name unknown
Sewer Public Sewer
Water City Water
Architectural Style Other (See Remarks)
Structure Type Covered Patio(s),Patio
New Construction Yes
Schools
Elementary Schools Ralph Waldo Emerson Elementary School
Middle Schools Phoenix Prep Academy
High Schools Central High School
School District Phoenix Union High School District
Others
HOA Fee Include No Fees
Senior Community No
Tax ID 118-47-087-A
Ownership Fee Simple
Acceptable Financing Cash, Conventional, VA Loan
Horse Property N
Listing Terms Cash, Conventional, VA Loan
Financing Cash
Read Less
Want to know what your home might be worth? Contact us for a FREE valuation!

Our team is ready to help you sell your home for the highest possible price ASAP

Copyright 2024 Arizona Regional Multiple Listing Service, Inc. All rights reserved.
Bought with Russ Lyon Sotheby's International Realty







