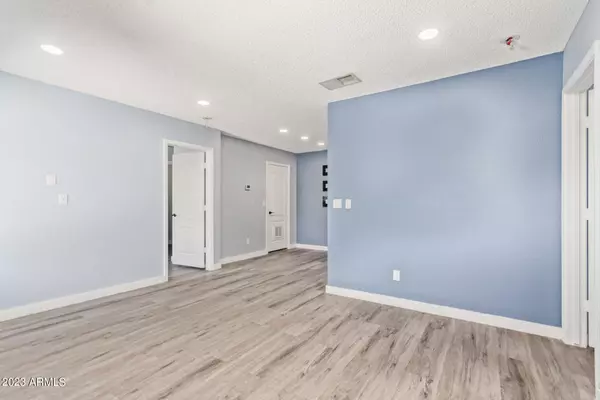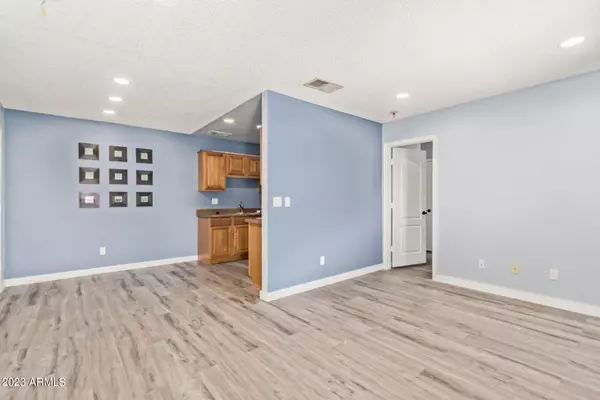$259,000
$262,000
1.1%For more information regarding the value of a property, please contact us for a free consultation.
3511 E BASELINE Road #1216 Phoenix, AZ 85042
2 Beds
2 Baths
826 SqFt
Key Details
Sold Price $259,000
Property Type Condo
Sub Type Apartment Style/Flat
Listing Status Sold
Purchase Type For Sale
Square Footage 826 sqft
Price per Sqft $313
Subdivision Shadow Mountain Villas Condominium Amd
MLS Listing ID 6570224
Sold Date 10/13/23
Style Spanish
Bedrooms 2
HOA Fees $215/mo
HOA Y/N Yes
Originating Board Arizona Regional Multiple Listing Service (ARMLS)
Year Built 1986
Annual Tax Amount $588
Tax Year 2022
Lot Size 886 Sqft
Acres 0.02
Property Description
Come and discover this 2-bedroom, 2-bathroom condominium with breathtaking views of the majestic South Mountain! Situated as an end unit, it offers the added privacy of having only one attached wall, creating a serene and peaceful atmosphere.
Step inside to experience a thoughtfully designed single-level floor plan, featuring stunningly updated flooring that enhances the overall appeal of the home. The master bedroom is a relaxing retreat, offering a spacious layout and an en-suite bathroom for added convenience. The second bedroom is equally inviting, providing a comfortable space for guests or loved ones.
Additionally, desirable amenities, including in the community pool, fitness center, and well-maintained common areas. With easy access to nearby parks, shopping centers, and dining establishments, you'll have everything you need right at your fingertips. Don't miss out on the opportunity.
Location
State AZ
County Maricopa
Community Shadow Mountain Villas Condominium Amd
Rooms
Other Rooms Family Room
Master Bedroom Split
Den/Bedroom Plus 2
Separate Den/Office N
Interior
Interior Features Eat-in Kitchen, No Interior Steps, 2 Master Baths, Full Bth Master Bdrm, High Speed Internet
Heating Electric
Cooling Refrigeration
Flooring Carpet, Laminate
Fireplaces Type 1 Fireplace
Fireplace Yes
SPA None
Laundry Dryer Included, Washer Included
Exterior
Garage Assigned
Carport Spaces 1
Fence None
Pool None
Community Features Community Spa Htd, Community Pool Htd, Near Bus Stop, Clubhouse
Utilities Available SRP
Amenities Available Management
Waterfront No
Roof Type Tile
Private Pool No
Building
Lot Description Desert Front, Grass Front
Story 1
Builder Name unk
Sewer Public Sewer
Water City Water
Architectural Style Spanish
New Construction Yes
Schools
Elementary Schools Roosevelt Elementary School
Middle Schools Cloves C Campbell Sr Elementary School
High Schools South Mountain High School
School District Phoenix Union High School District
Others
HOA Name real property MGMT
HOA Fee Include Roof Repair, Insurance, Sewer, Maintenance Grounds, Water, Roof Replacement, Maintenance Exterior
Senior Community No
Tax ID 301-23-643
Ownership Condominium
Acceptable Financing Cash, Conventional, VA Loan
Horse Property N
Listing Terms Cash, Conventional, VA Loan
Financing Conventional
Read Less
Want to know what your home might be worth? Contact us for a FREE valuation!

Our team is ready to help you sell your home for the highest possible price ASAP

Copyright 2024 Arizona Regional Multiple Listing Service, Inc. All rights reserved.
Bought with Your Home and Future, LLC







