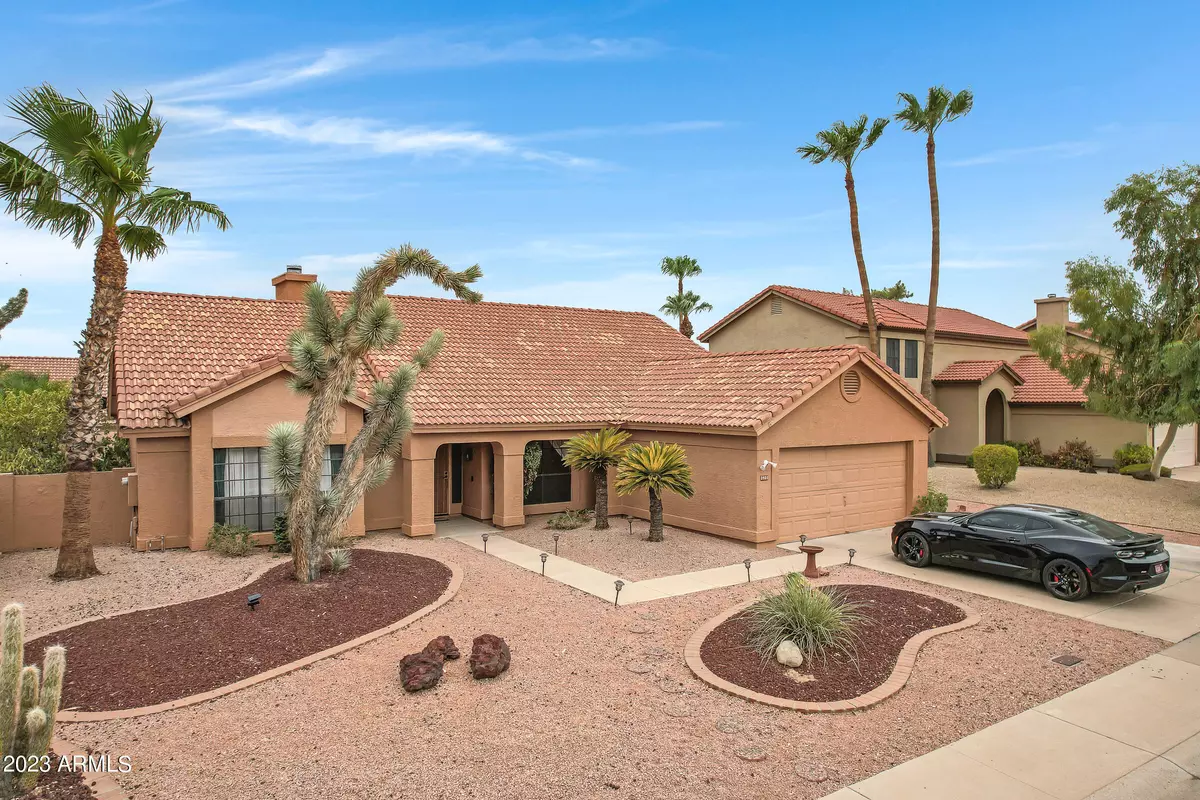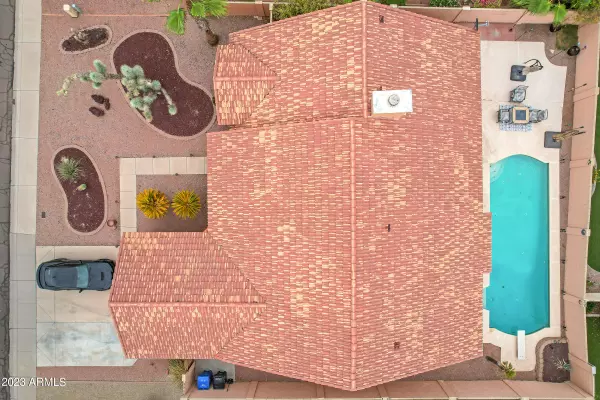$527,500
$535,000
1.4%For more information regarding the value of a property, please contact us for a free consultation.
3931 E LAVENDER Lane Phoenix, AZ 85044
4 Beds
2 Baths
2,246 SqFt
Key Details
Sold Price $527,500
Property Type Single Family Home
Sub Type Single Family - Detached
Listing Status Sold
Purchase Type For Sale
Square Footage 2,246 sqft
Price per Sqft $234
Subdivision Mountain Park Ranch Unit 21-A
MLS Listing ID 6595202
Sold Date 09/22/23
Style Ranch
Bedrooms 4
HOA Fees $15
HOA Y/N Yes
Originating Board Arizona Regional Multiple Listing Service (ARMLS)
Year Built 1988
Annual Tax Amount $3,316
Tax Year 2022
Lot Size 7,810 Sqft
Acres 0.18
Property Description
Welcome to your Ahwatukee desert oasis. Soaring palm trees and cactus greet you as you approach this lovely four bed, two bath home in one of the most sought-after neighborhoods in Phoenix. Beautiful mountain views and top rated schools are just a few benefits you have when living in Ahwatukee. As you enter you are welcomed with vaulted ceilings and a spacious open floorplan. The master suite offers a large walk-in closet, dual sinks and a garden soaking tub. Three additional bedrooms all feature oversized closets and ample natural light. The backyard offers low maintenance landscaping and refreshing diving pool that's perfect for these hot Arizona summers. This home is within the Mountain Park Ranch association and offers community pools, tennis and basketball courts. Home can be purchased partially or fully furnished.
Location
State AZ
County Maricopa
Community Mountain Park Ranch Unit 21-A
Rooms
Other Rooms Great Room, Media Room, Family Room
Master Bedroom Split
Den/Bedroom Plus 4
Separate Den/Office N
Interior
Interior Features Master Downstairs, Eat-in Kitchen, Breakfast Bar, No Interior Steps, Vaulted Ceiling(s), Pantry, Double Vanity, Full Bth Master Bdrm, Separate Shwr & Tub, High Speed Internet
Heating Electric
Cooling Refrigeration
Fireplaces Type 1 Fireplace, Living Room, Gas
Fireplace Yes
Window Features Double Pane Windows
SPA None
Exterior
Exterior Feature Covered Patio(s)
Garage Spaces 2.0
Garage Description 2.0
Fence Block
Pool Diving Pool, Private
Community Features Community Spa, Community Pool, Transportation Svcs, Near Bus Stop, Tennis Court(s), Playground, Biking/Walking Path, Clubhouse
Utilities Available SRP
Amenities Available None
Roof Type Tile
Private Pool Yes
Building
Lot Description Desert Back, Desert Front, Gravel/Stone Back
Story 1
Builder Name Unknown
Sewer Public Sewer
Water City Water
Architectural Style Ranch
Structure Type Covered Patio(s)
New Construction No
Schools
Elementary Schools Kyrene De La Colina School
Middle Schools Kyrene Centennial Middle School
High Schools Mountain Pointe High School
School District Tempe Union High School District
Others
HOA Name Mountain Park Ranch
HOA Fee Include Maintenance Grounds
Senior Community No
Tax ID 301-29-772
Ownership Fee Simple
Acceptable Financing Cash, Conventional, FHA, VA Loan
Horse Property N
Listing Terms Cash, Conventional, FHA, VA Loan
Financing Exchange
Read Less
Want to know what your home might be worth? Contact us for a FREE valuation!

Our team is ready to help you sell your home for the highest possible price ASAP

Copyright 2024 Arizona Regional Multiple Listing Service, Inc. All rights reserved.
Bought with West USA Realty







