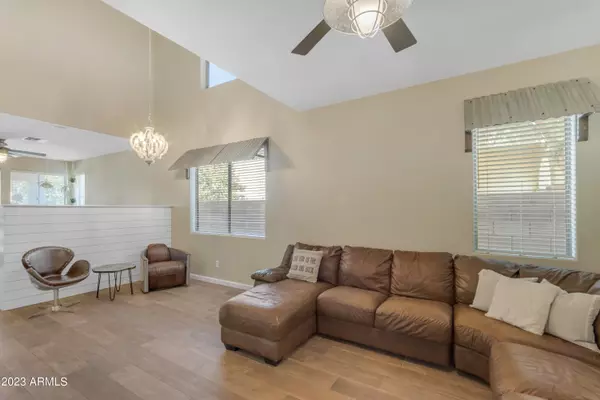$567,000
$597,000
5.0%For more information regarding the value of a property, please contact us for a free consultation.
3468 E ARIANNA Avenue Gilbert, AZ 85298
4 Beds
4 Baths
2,529 SqFt
Key Details
Sold Price $567,000
Property Type Single Family Home
Sub Type Single Family - Detached
Listing Status Sold
Purchase Type For Sale
Square Footage 2,529 sqft
Price per Sqft $224
Subdivision Seville Parcel 27
MLS Listing ID 6591770
Sold Date 09/15/23
Bedrooms 4
HOA Fees $37
HOA Y/N Yes
Originating Board Arizona Regional Multiple Listing Service (ARMLS)
Year Built 2004
Annual Tax Amount $2,051
Tax Year 2022
Lot Size 6,050 Sqft
Acres 0.14
Property Description
Welcome to this exquisite 4 bedroom, 4 bathroom with designated home office nestled within the sought-after Seville community in Gilbert, AZ.
The expansive owner's suite is a true retreat, boasting ample room for a sitting area where you can unwind and relax. The stunning Cherrywood cabinets and marble counters in the master bathroom exude elegance and provide a spa-like experience. With stainless steel appliances and modern finishes, the kitchen is a chef's dream come true.
Step outside and discover an entertainer's paradise in the backyard. The firepit adds a cozy touch, perfect for gathering with friends and family. The outdoor kitchen allows you to host al fresco dinners and create culinary delight in style.
The Seville community offers an array of amenities, including golf, parks, playgrounds, and walking paths. Enjoy a vibrant lifestyle and embrace the sense of community that this neighborhood provides.
Gilbert, AZ, is known for its charming downtown area, top-rated schools, and numerous shopping and dining options. Explore local boutiques, dine at trendy eateries, and experience the vibrant culture that surrounds you.
Don't miss the chance to own this impressive 5 bed, 4 bath home in the desirable Seville community. Schedule a showing today and make this luxurious retreat yours!
Location
State AZ
County Maricopa
Community Seville Parcel 27
Direction NORTH FROM RIGGS TO S. SEVILLE BLVD., EAST TO S. SUNNYVALE AVE., SOUTH TO E. ARIANNA., EAST TO HOME ON YOUR LEFT.
Rooms
Other Rooms Separate Workshop, Loft, BonusGame Room
Den/Bedroom Plus 7
Separate Den/Office Y
Interior
Interior Features Eat-in Kitchen, Kitchen Island, Pantry, Full Bth Master Bdrm
Heating Natural Gas
Cooling Refrigeration
Flooring Carpet, Tile
Fireplaces Number No Fireplace
Fireplaces Type None
Fireplace No
Window Features Double Pane Windows
SPA None
Laundry Wshr/Dry HookUp Only
Exterior
Exterior Feature Covered Patio(s), Patio, Storage, Built-in Barbecue
Garage Attch'd Gar Cabinets, Electric Door Opener, RV Gate, Separate Strge Area, RV Access/Parking
Garage Spaces 2.0
Garage Description 2.0
Fence Block
Pool None
Community Features Pickleball Court(s), Community Spa Htd, Community Spa, Community Pool Htd, Community Pool, Community Media Room, Golf, Tennis Court(s), Playground, Biking/Walking Path, Clubhouse, Fitness Center
Utilities Available SRP, SW Gas
Amenities Available Management, Rental OK (See Rmks)
Waterfront No
Roof Type Tile
Private Pool No
Building
Lot Description Sprinklers In Rear, Sprinklers In Front, Desert Back, Desert Front, Grass Front, Synthetic Grass Back, Auto Timer H2O Front, Auto Timer H2O Back
Story 2
Builder Name Shea
Sewer Public Sewer
Water City Water
Structure Type Covered Patio(s),Patio,Storage,Built-in Barbecue
New Construction Yes
Schools
Elementary Schools Weinberg Elementary School
Middle Schools Willie & Coy Payne Jr. High
High Schools Basha High School
School District Chandler Unified District
Others
HOA Name Seville
HOA Fee Include Maintenance Grounds
Senior Community No
Tax ID 313-07-139
Ownership Fee Simple
Acceptable Financing CTL, Cash, Conventional, FHA, VA Loan
Horse Property N
Listing Terms CTL, Cash, Conventional, FHA, VA Loan
Financing Other
Read Less
Want to know what your home might be worth? Contact us for a FREE valuation!

Our team is ready to help you sell your home for the highest possible price ASAP

Copyright 2024 Arizona Regional Multiple Listing Service, Inc. All rights reserved.
Bought with eXp Realty







