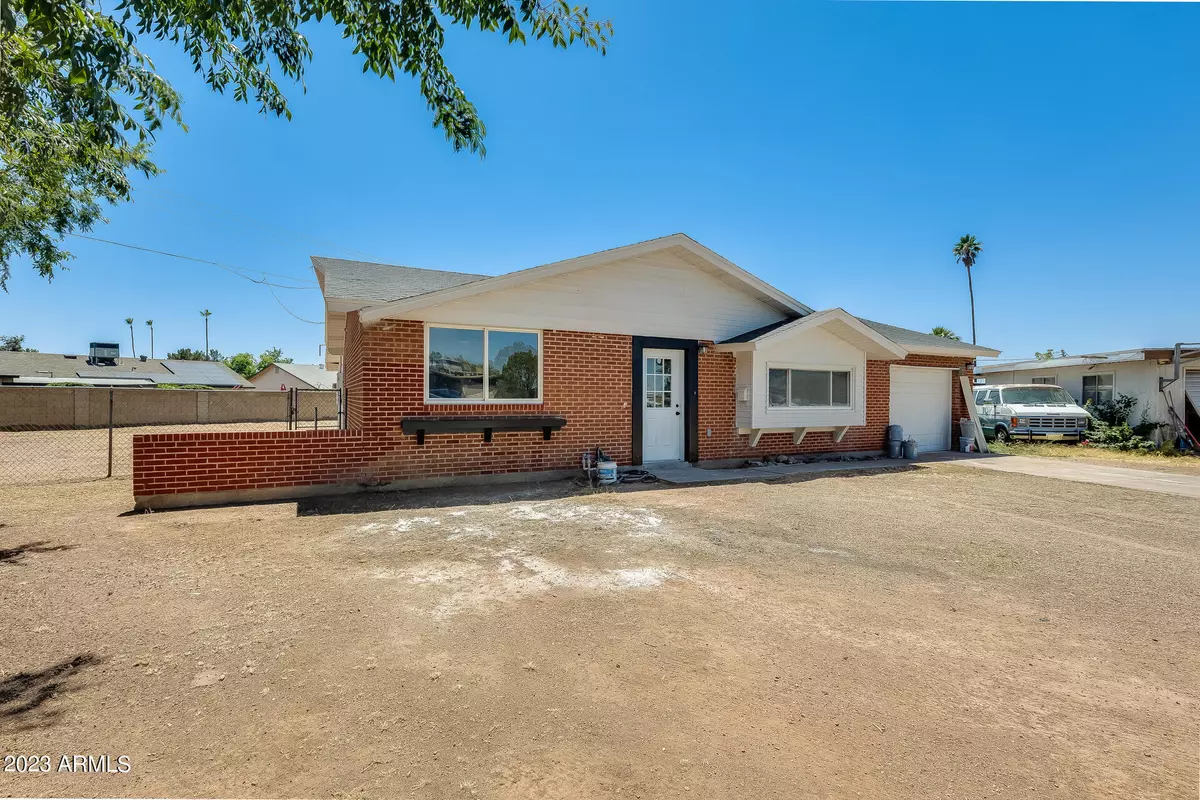$410,000
$410,000
For more information regarding the value of a property, please contact us for a free consultation.
2921 W MANDALAY Lane Phoenix, AZ 85053
4 Beds
2 Baths
1,418 SqFt
Key Details
Sold Price $410,000
Property Type Single Family Home
Sub Type Single Family - Detached
Listing Status Sold
Purchase Type For Sale
Square Footage 1,418 sqft
Price per Sqft $289
Subdivision Country Gables Lot 1-31 Tr A & B
MLS Listing ID 6569405
Sold Date 08/24/23
Bedrooms 4
HOA Y/N No
Originating Board Arizona Regional Multiple Listing Service (ARMLS)
Year Built 1961
Annual Tax Amount $1,476
Tax Year 2022
Lot Size 10,668 Sqft
Acres 0.24
Property Description
Attention Investors and Home Buyers! This completely remodeled 4 bedroom, 2 bathroom home presents an exceptional opportunity. Nestled on an oversized cul-de-sac lot, this property offers tremendous potential. The interior has been meticulously renovated, boasting a stunning kitchen with quartz counters, espresso cabinets, a stylish tile backsplash, stainless steel appliances, and an island with a breakfast bar. Luxury Vinyl Plank flooring gracefully adorns the entire home, creating a seamless and contemporary feel. Fresh paint enhances the overall ambiance, giving the home a bright and inviting atmosphere. The bathrooms have also been remodeled with quartz counters. A new water heater ensures efficiency and convenience. Step outside to an extended covered patio, perfect for entertaining, and a vast blank canvas backyard, awaiting your personal touch. Centrally located near I-17, this property offers easy access to major thoroughfares. Don't miss this opportunity to own a truly turnkey home with exceptional upgrades!
Location
State AZ
County Maricopa
Community Country Gables Lot 1-31 Tr A & B
Direction From i 17 head west on W Thunderbird Rd. Right on N 31st Ave. Right on W Acoma Dr. Left on N 30th Dr. Right on W Mandalay Ln. Home will be on the right.
Rooms
Other Rooms Great Room
Den/Bedroom Plus 4
Separate Den/Office N
Interior
Interior Features Eat-in Kitchen, Breakfast Bar, Kitchen Island, Full Bth Master Bdrm, High Speed Internet
Heating Electric
Cooling Refrigeration, Ceiling Fan(s)
Fireplaces Number No Fireplace
Fireplaces Type None
Fireplace No
SPA None
Exterior
Exterior Feature Covered Patio(s)
Garage RV Gate
Garage Spaces 1.0
Garage Description 1.0
Fence Block
Pool None
Utilities Available APS
Amenities Available None
Waterfront No
Roof Type Composition
Private Pool No
Building
Lot Description Cul-De-Sac, Dirt Front, Dirt Back
Story 1
Builder Name unknown
Sewer Public Sewer
Water City Water
Structure Type Covered Patio(s)
Schools
Elementary Schools Acacia Elementary School
Middle Schools Desert Foothills Middle School
High Schools Greenway High School
School District Glendale Union High School District
Others
HOA Fee Include No Fees
Senior Community No
Tax ID 207-35-006
Ownership Fee Simple
Acceptable Financing Cash, Conventional, FHA, VA Loan
Horse Property N
Listing Terms Cash, Conventional, FHA, VA Loan
Financing VA
Special Listing Condition Owner/Agent
Read Less
Want to know what your home might be worth? Contact us for a FREE valuation!

Our team is ready to help you sell your home for the highest possible price ASAP

Copyright 2024 Arizona Regional Multiple Listing Service, Inc. All rights reserved.
Bought with My Home Group Real Estate







