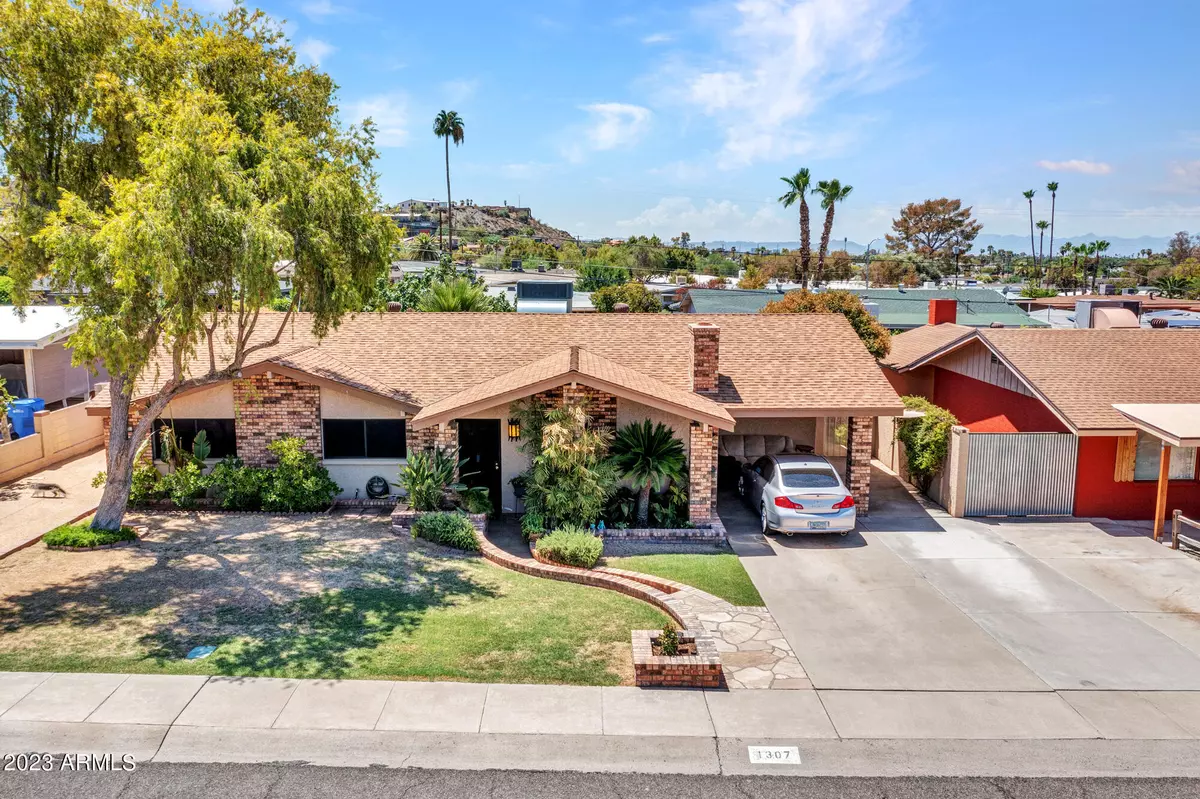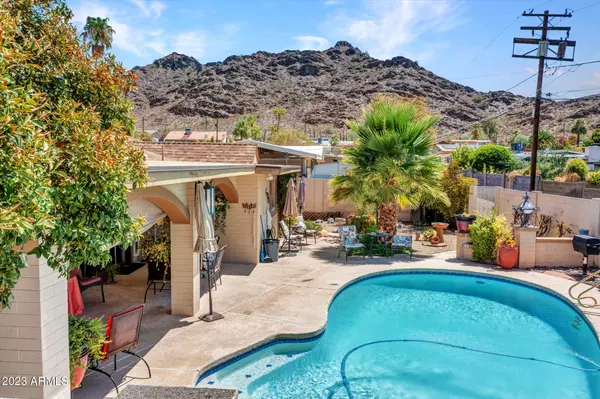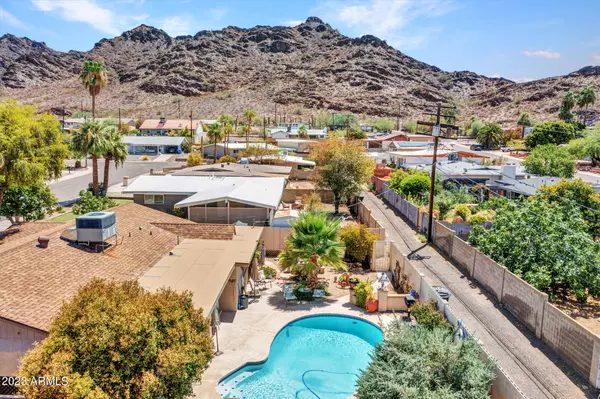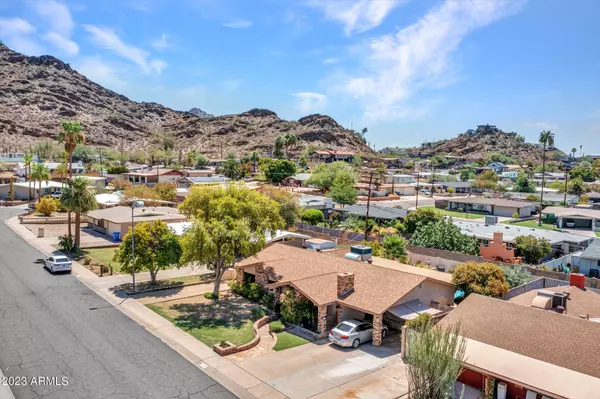$492,000
$485,000
1.4%For more information regarding the value of a property, please contact us for a free consultation.
1307 E DIANA Avenue Phoenix, AZ 85020
3 Beds
2 Baths
1,738 SqFt
Key Details
Sold Price $492,000
Property Type Single Family Home
Sub Type Single Family - Detached
Listing Status Sold
Purchase Type For Sale
Square Footage 1,738 sqft
Price per Sqft $283
Subdivision Ocotillo Hills 6
MLS Listing ID 6587239
Sold Date 08/22/23
Style Ranch
Bedrooms 3
HOA Y/N No
Originating Board Arizona Regional Multiple Listing Service (ARMLS)
Year Built 1959
Annual Tax Amount $1,522
Tax Year 2022
Lot Size 6,852 Sqft
Acres 0.16
Property Description
Absolutely adorable central Phoenix home. Pride of ownership. Wow mountain views in front & backyards. This home is spotless inside and out. Open floorplan has front living with custom raised hearth fireplace. Rear family & dining room off gourmet stepsaver kitchen. Gas cooktop & built in ovens with broiler oven. Master bedroom has room addition/den. Inside laundry. Sparkling pool has recently been replastered. Large extended covered patio is 30x10. Beautiful custom masonry touches all over the exterior. Single carport with lots of extra concrete parking. Custom RV parking area on East side of home. Close to everything including 51Frwy, downtown, hiking & amazing dining and shopping.
Location
State AZ
County Maricopa
Community Ocotillo Hills 6
Direction Go North on 12th Street to Diana, turn East to home
Rooms
Den/Bedroom Plus 4
Separate Den/Office Y
Interior
Interior Features Breakfast Bar, No Interior Steps, Pantry, 3/4 Bath Master Bdrm
Heating Natural Gas
Cooling Refrigeration
Flooring Carpet, Stone
Fireplaces Type 1 Fireplace
Fireplace Yes
SPA None
Exterior
Garage RV Access/Parking
Carport Spaces 1
Fence Block
Pool Diving Pool, Private
Utilities Available APS, SW Gas
Amenities Available None
Waterfront No
View Mountain(s)
Roof Type Composition
Private Pool Yes
Building
Lot Description Sprinklers In Rear, Sprinklers In Front, Alley, Desert Back, Grass Front, Auto Timer H2O Front, Auto Timer H2O Back
Story 1
Builder Name Unknown
Sewer Public Sewer
Water City Water
Architectural Style Ranch
New Construction Yes
Schools
Elementary Schools Desert Vista Elementary School
Middle Schools Royal Palm Middle School
High Schools Sunnyslope High School
School District Glendale Union High School District
Others
HOA Fee Include No Fees
Senior Community No
Tax ID 160-65-130
Ownership Fee Simple
Acceptable Financing Cash, Conventional, FHA, VA Loan
Horse Property N
Listing Terms Cash, Conventional, FHA, VA Loan
Financing Other
Read Less
Want to know what your home might be worth? Contact us for a FREE valuation!

Our team is ready to help you sell your home for the highest possible price ASAP

Copyright 2024 Arizona Regional Multiple Listing Service, Inc. All rights reserved.
Bought with American Realty Brokers







