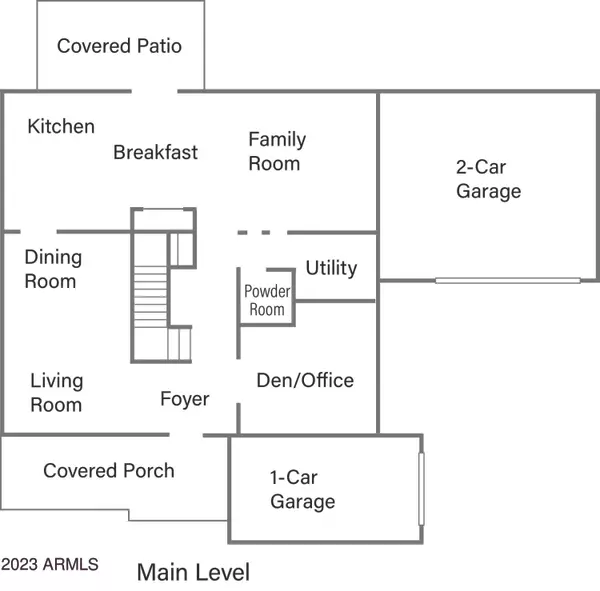$589,000
$594,900
1.0%For more information regarding the value of a property, please contact us for a free consultation.
19440 E ORIOLE Way Queen Creek, AZ 85142
4 Beds
2.5 Baths
2,757 SqFt
Key Details
Sold Price $589,000
Property Type Single Family Home
Sub Type Single Family - Detached
Listing Status Sold
Purchase Type For Sale
Square Footage 2,757 sqft
Price per Sqft $213
Subdivision Emperor Estates Phase 1
MLS Listing ID 6532113
Sold Date 07/27/23
Bedrooms 4
HOA Fees $88/mo
HOA Y/N Yes
Originating Board Arizona Regional Multiple Listing Service (ARMLS)
Year Built 2004
Annual Tax Amount $2,292
Tax Year 2022
Lot Size 9,020 Sqft
Acres 0.21
Property Description
BEAUTIFUL UPDATED CABINETS! SURPRISINGLY SPACIOUS FLOORPLAN! BRING OFFERS! Pride of ownership really shines in this beautiful move-in ready 4 bed/2.5 bath home located in the desirable Remington Heights Community. The quiet street with mature trees makes you feel right at home the minute you arrive. Walking into the front door you will feel how nice this Pulte floorplan flows. Separate living, dining, and family rooms give you extra space. The spacious kitchen includes a large island with storage on both sides, plenty of cabinets and drawers, granite countertops and upgraded lined maple cabinets. The large den/office downstairs w/ double doors gives you quiet time, to focus on work or studies. New AC unit, newer HW heater, and fresh exterior paint in the last 3 years are a huge plus! Beautiful neutral paint, upgraded flooring. Custom shutters & extra storage under the stairs are wonderful additions. Upstairs you'll find the large master suite with its big walk-in closet and spacious bathroom, including separate garden tub and shower, two sinks with a great vanity and lots of counter space you'll surely love and appreciate. Enough room for all with the three additional bedrooms, full bathroom and small loft area. This home offers loads of storage spaces. Professionally landscaped front and back yards include lighting, wonderful stamped concrete walkways, covered porch and patio. The security doors on both the front and back doors help keep the bugs out, but let the cool breeze in. Come home to this two car garage that is extra wide with plenty of room for your cars and much more. The single car garage is a great workshop and storage area.
Don't miss seeing this special home!
Location
State AZ
County Maricopa
Community Emperor Estates Phase 1
Direction Queen Creek Rd east to South 193 St. North to 1st left which is still S 193rd to Oriole. Right on Oriole Way, and the house is on left.
Rooms
Other Rooms Great Room, Family Room
Master Bedroom Upstairs
Den/Bedroom Plus 5
Separate Den/Office Y
Interior
Interior Features Upstairs, Vaulted Ceiling(s), Kitchen Island, Double Vanity, Full Bth Master Bdrm, Separate Shwr & Tub, High Speed Internet, Granite Counters
Heating Natural Gas
Cooling Refrigeration, Ceiling Fan(s)
Flooring Carpet, Tile
Fireplaces Number No Fireplace
Fireplaces Type None
Fireplace No
Window Features Dual Pane
SPA None
Exterior
Exterior Feature Covered Patio(s), Patio
Garage Electric Door Opener, Extnded Lngth Garage
Garage Spaces 3.0
Garage Description 3.0
Fence Block
Pool None
Community Features Playground, Biking/Walking Path
Utilities Available SRP, SW Gas
Amenities Available None
Roof Type Tile
Private Pool No
Building
Lot Description Sprinklers In Rear, Sprinklers In Front, Gravel/Stone Front, Gravel/Stone Back, Grass Back, Auto Timer H2O Front, Auto Timer H2O Back
Story 2
Builder Name Pulte Homes
Sewer Public Sewer
Water City Water
Structure Type Covered Patio(s),Patio
New Construction No
Schools
Elementary Schools Desert Mountain Elementary
Middle Schools Queen Creek Middle School
High Schools Queen Creek High School
School District Queen Creek Unified District
Others
HOA Name Remington Heights
HOA Fee Include Maintenance Grounds
Senior Community No
Tax ID 314-02-499
Ownership Fee Simple
Acceptable Financing Conventional, FHA, VA Loan
Horse Property N
Listing Terms Conventional, FHA, VA Loan
Financing Conventional
Read Less
Want to know what your home might be worth? Contact us for a FREE valuation!

Our team is ready to help you sell your home for the highest possible price ASAP

Copyright 2024 Arizona Regional Multiple Listing Service, Inc. All rights reserved.
Bought with Coldwell Banker Realty







