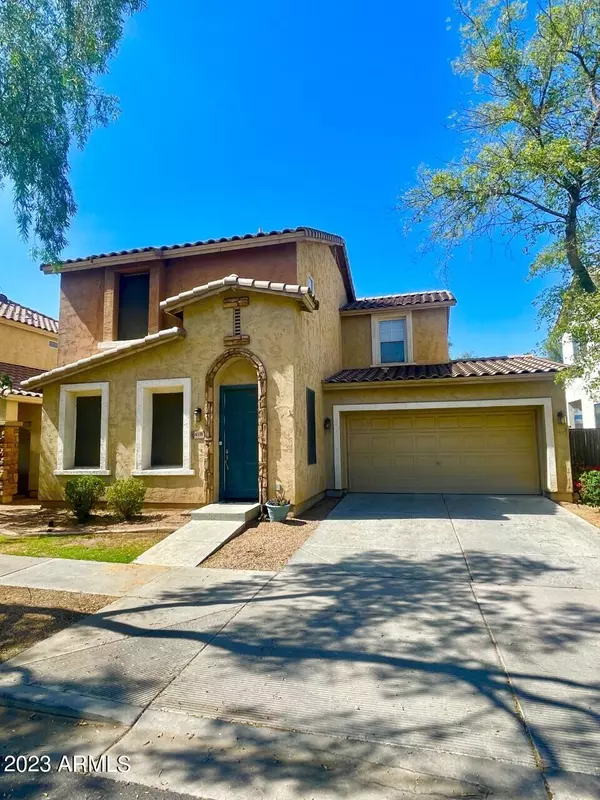$326,000
$335,000
2.7%For more information regarding the value of a property, please contact us for a free consultation.
6538 W MONROE Street Phoenix, AZ 85043
3 Beds
2.5 Baths
1,453 SqFt
Key Details
Sold Price $326,000
Property Type Single Family Home
Sub Type Single Family - Detached
Listing Status Sold
Purchase Type For Sale
Square Footage 1,453 sqft
Price per Sqft $224
Subdivision Southglen Unit 1
MLS Listing ID 6555585
Sold Date 08/08/23
Bedrooms 3
HOA Fees $100/mo
HOA Y/N Yes
Originating Board Arizona Regional Multiple Listing Service (ARMLS)
Year Built 2005
Annual Tax Amount $924
Tax Year 2022
Lot Size 4,080 Sqft
Acres 0.09
Property Description
The search is finally over! **North/South Facing** Come discover this charming 3 bed, 2 bath residence in coveted Southglen. Explore inside to discover a perfectly flowing layout featuring a soothing palette throughout, sliding glass doors opening to the back patio. You'll love cooking your favorite recipes in the spacious kitchen offering stainless steel appliances, upgraded cabinetry and a pantry. Continue upstairs to the main retreat showcasing a primary bath w/ dual vanity and a large walk-in closet. Relax in the backyard with a covered patio and low-care landscape. This will be your new favorite spot for hosting fun gatherings! Don't miss it. This opportunity won't last long.
Location
State AZ
County Maricopa
Community Southglen Unit 1
Rooms
Master Bedroom Upstairs
Den/Bedroom Plus 3
Separate Den/Office N
Interior
Interior Features Upstairs, Eat-in Kitchen, Pantry, Double Vanity, Full Bth Master Bdrm, High Speed Internet
Heating Natural Gas
Cooling Refrigeration
Flooring Carpet, Tile
Fireplaces Number No Fireplace
Fireplaces Type None
Fireplace No
SPA None
Exterior
Exterior Feature Covered Patio(s)
Garage Spaces 2.0
Garage Description 2.0
Fence Block
Pool None
Landscape Description Irrigation Back, Irrigation Front
Community Features Playground
Utilities Available APS
Amenities Available Rental OK (See Rmks)
Waterfront No
Roof Type Tile
Private Pool No
Building
Lot Description Sprinklers In Rear, Sprinklers In Front, Grass Front, Synthetic Grass Back, Auto Timer H2O Front, Auto Timer H2O Back, Irrigation Front, Irrigation Back
Story 2
Builder Name Unknown
Sewer Public Sewer
Water City Water
Structure Type Covered Patio(s)
Schools
Elementary Schools Desert Oasis Elementary School - Tolleson
Middle Schools Tolleson Union High School
High Schools Tolleson Union High School
School District Tolleson Union High School District
Others
HOA Name South Glen
HOA Fee Include Maintenance Grounds,Street Maint,Front Yard Maint
Senior Community No
Tax ID 104-08-025
Ownership Fee Simple
Acceptable Financing Cash, Conventional, FHA, VA Loan
Horse Property N
Listing Terms Cash, Conventional, FHA, VA Loan
Financing Conventional
Read Less
Want to know what your home might be worth? Contact us for a FREE valuation!

Our team is ready to help you sell your home for the highest possible price ASAP

Copyright 2024 Arizona Regional Multiple Listing Service, Inc. All rights reserved.
Bought with Best Homes Real Estate







