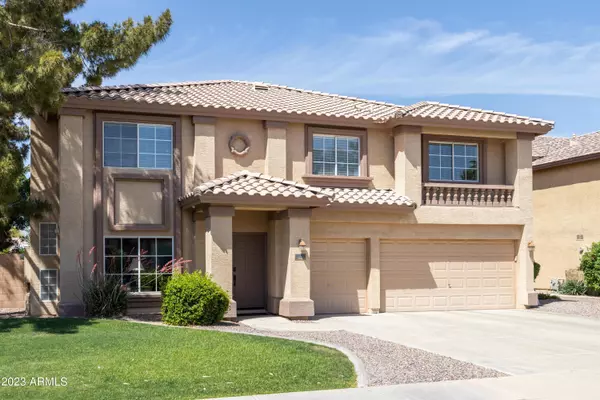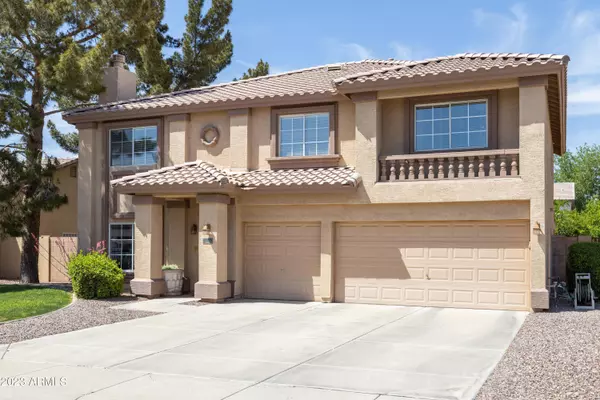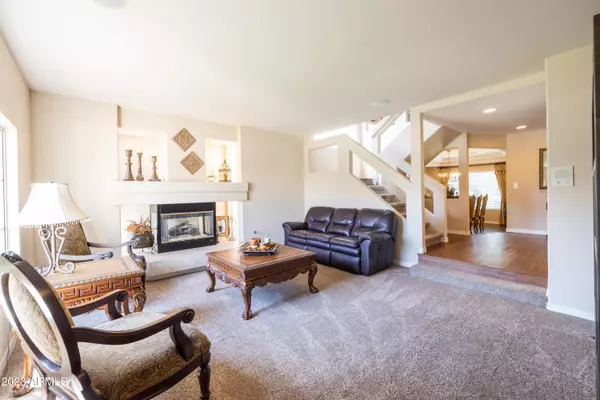$655,000
$675,000
3.0%For more information regarding the value of a property, please contact us for a free consultation.
3896 E Indigo Bay Drive Gilbert, AZ 85234
4 Beds
3 Baths
3,136 SqFt
Key Details
Sold Price $655,000
Property Type Single Family Home
Sub Type Single Family - Detached
Listing Status Sold
Purchase Type For Sale
Square Footage 3,136 sqft
Price per Sqft $208
Subdivision Highland Groves Amended
MLS Listing ID 6547510
Sold Date 06/15/23
Bedrooms 4
HOA Fees $74/qua
HOA Y/N Yes
Originating Board Arizona Regional Multiple Listing Service (ARMLS)
Year Built 1998
Annual Tax Amount $2,420
Tax Year 2022
Lot Size 9,479 Sqft
Acres 0.22
Property Description
Experience the joys of Gilbert living in this exceptional former model home, proudly maintained by the original owner. With a nearly 10K SF lot, surrounded by mature pine and citrus fruit trees, including GRAPEFRUIT, TANGERINE, ORANGE, AND KEY LIME, this home offers comfort, luxury, and convenience. Upgraded with new TRANE HVAC units, roof underlayment, updated primary bathroom, and new flooring throughout, this home is ready for you to move in and start creating lasting memories. Boasting two fireplaces, including a cozy 2-WAY in the family room, a large loft, and an open office space for an optional 5th bedroom, this home has ample space to grow and thrive.The open-concept layout is perfect for entertaining, while its location within walking distance to Carol Rae Elementary and.. just a few houses down from neighborhood park and playground. As you survey the backyard for your potential future pool, don't miss the HUMMINGBIRDS as they stop by to visit!
Location
State AZ
County Maricopa
Community Highland Groves Amended
Direction From Higley and Guadalupe, North on Higley to Houston, East on Houston to Highland Glen. North on Highland Glen to Indigo Bay, West to property on the right.
Rooms
Other Rooms Loft, Great Room, Family Room
Master Bedroom Upstairs
Den/Bedroom Plus 6
Separate Den/Office Y
Interior
Interior Features Upstairs, Breakfast Bar, Kitchen Island, Pantry, Double Vanity, Full Bth Master Bdrm
Heating Natural Gas, ENERGY STAR Qualified Equipment
Cooling Refrigeration, Programmable Thmstat
Flooring Carpet, Tile
Fireplaces Type 2 Fireplace, Two Way Fireplace, Living Room, Gas
Fireplace Yes
Window Features Dual Pane
SPA None
Laundry WshrDry HookUp Only
Exterior
Garage Electric Door Opener, Extnded Lngth Garage, RV Access/Parking
Garage Spaces 3.0
Garage Description 3.0
Fence Block
Pool None
Community Features Playground, Biking/Walking Path
Utilities Available SRP, SW Gas
Amenities Available Management
Waterfront No
Roof Type Tile
Private Pool No
Building
Lot Description Sprinklers In Rear, Sprinklers In Front, Grass Front, Grass Back, Auto Timer H2O Front, Auto Timer H2O Back
Story 2
Builder Name Hancock Homes
Sewer Public Sewer
Water City Water
New Construction Yes
Schools
Elementary Schools Carol Rae Ranch Elementary
Middle Schools Highland Jr High School
High Schools Highland High School
School District Gilbert Unified District
Others
HOA Name Highland Groves HOA
HOA Fee Include Maintenance Grounds
Senior Community No
Tax ID 304-07-814
Ownership Fee Simple
Acceptable Financing Conventional, FHA, VA Loan
Horse Property N
Listing Terms Conventional, FHA, VA Loan
Financing Conventional
Read Less
Want to know what your home might be worth? Contact us for a FREE valuation!

Our team is ready to help you sell your home for the highest possible price ASAP

Copyright 2024 Arizona Regional Multiple Listing Service, Inc. All rights reserved.
Bought with Ensign Properties Corp







