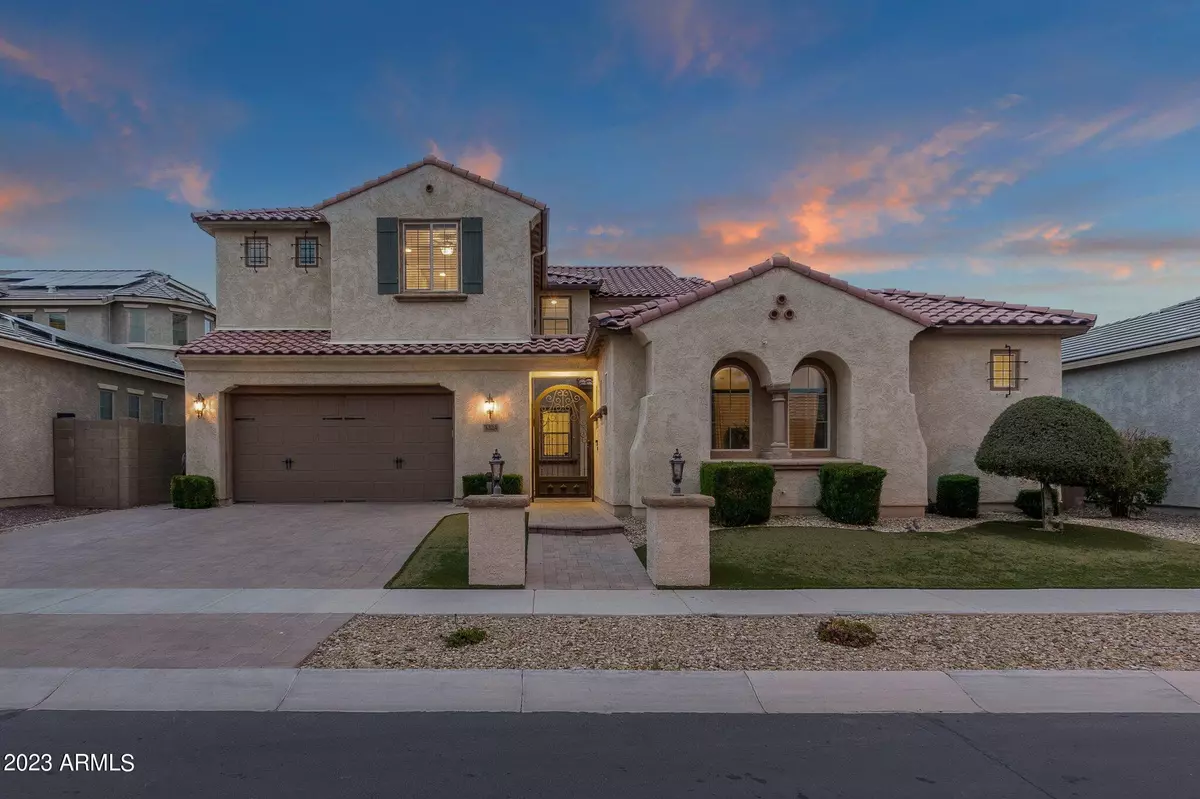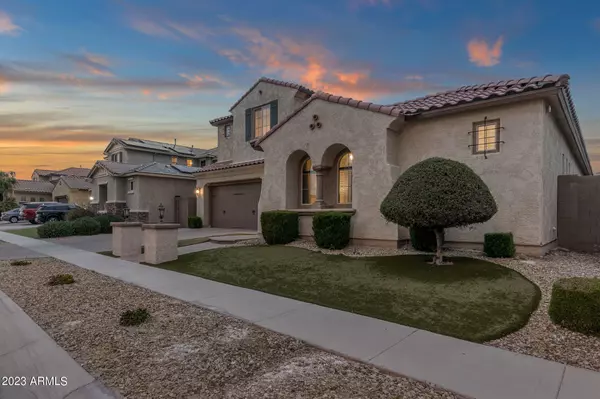$1,250,000
$1,295,000
3.5%For more information regarding the value of a property, please contact us for a free consultation.
3324 E AZALEA Drive Gilbert, AZ 85298
6 Beds
4.5 Baths
4,554 SqFt
Key Details
Sold Price $1,250,000
Property Type Single Family Home
Sub Type Single Family - Detached
Listing Status Sold
Purchase Type For Sale
Square Footage 4,554 sqft
Price per Sqft $274
Subdivision Bridges At Gilbert Phase 1 Parcel 6 Replat
MLS Listing ID 6530109
Sold Date 06/05/23
Style Santa Barbara/Tuscan
Bedrooms 6
HOA Fees $116/qua
HOA Y/N Yes
Originating Board Arizona Regional Multiple Listing Service (ARMLS)
Year Built 2014
Annual Tax Amount $3,904
Tax Year 2022
Lot Size 0.281 Acres
Acres 0.28
Property Description
Back on Market!** Entire Inside of Home Painted * Welcome to Bridges at Gilbert! Stunning Next Gen home nestled on one of the largest Homesites in all of Bridges. Close to $300,000 in this entertainers backyard. Large separate guest casita with living space, bedroom, bathroom and walk in closet!! High end trim finishes and custom options throughout! Chef's kitchen that opens to a large great room! Plenty of cabinetry, storage space, butlers pantry and stainless appliances round out this awesome kitchen! Main level master bedroom, oversized master bath and Two walk in custom built out closets! That Backyard!!! Really close to shopping, some of the best restaurants in the valley, Top Rated Gilbert Schools and freeway access. Steps away from the $100,000,000 Gilbert Regional Park!!
Location
State AZ
County Maricopa
Community Bridges At Gilbert Phase 1 Parcel 6 Replat
Direction From Queen Creek Rd and Higley Rd, go south on Higley to Bridges Blvd. Go East on Bridges Blvd and make your first right. Then make your first right on Azalea to 2nd home on the right. Enjoy!
Rooms
Other Rooms Guest Qtrs-Sep Entrn, ExerciseSauna Room, Loft, Great Room, BonusGame Room
Master Bedroom Split
Den/Bedroom Plus 9
Separate Den/Office Y
Interior
Interior Features Master Downstairs, Eat-in Kitchen, Breakfast Bar, 9+ Flat Ceilings, Vaulted Ceiling(s), Kitchen Island, 2 Master Baths, Double Vanity, Full Bth Master Bdrm, Separate Shwr & Tub, High Speed Internet, Granite Counters
Heating Natural Gas
Cooling Refrigeration, Programmable Thmstat, Ceiling Fan(s)
Flooring Carpet, Tile
Fireplaces Type Exterior Fireplace, Fire Pit, Family Room, Gas
Fireplace Yes
Window Features ENERGY STAR Qualified Windows,Double Pane Windows
SPA Heated,Private
Laundry Wshr/Dry HookUp Only
Exterior
Exterior Feature Covered Patio(s), Playground, Gazebo/Ramada, Misting System, Private Yard, Built-in Barbecue
Garage Dir Entry frm Garage, Electric Door Opener, Extnded Lngth Garage
Garage Spaces 3.0
Garage Description 3.0
Fence Block
Pool Variable Speed Pump, Diving Pool, Heated, Private
Community Features Transportation Svcs, Near Bus Stop, Lake Subdivision, Playground, Biking/Walking Path
Utilities Available SRP, SW Gas
Amenities Available Management, Rental OK (See Rmks)
Waterfront No
View City Lights, Mountain(s)
Roof Type Tile
Private Pool Yes
Building
Lot Description Desert Back, Desert Front, Synthetic Grass Frnt, Synthetic Grass Back, Auto Timer H2O Front, Auto Timer H2O Back
Story 2
Builder Name Pulte
Sewer Public Sewer
Water City Water
Architectural Style Santa Barbara/Tuscan
Structure Type Covered Patio(s),Playground,Gazebo/Ramada,Misting System,Private Yard,Built-in Barbecue
Schools
Elementary Schools Bridges Elementary School
Middle Schools Sossaman Middle School
High Schools Higley High School
School District Higley Unified District
Others
HOA Name Bridges at Gilbert
HOA Fee Include Maintenance Grounds
Senior Community No
Tax ID 304-88-332
Ownership Fee Simple
Acceptable Financing Cash, Conventional, FHA, VA Loan
Horse Property N
Listing Terms Cash, Conventional, FHA, VA Loan
Financing Conventional
Read Less
Want to know what your home might be worth? Contact us for a FREE valuation!

Our team is ready to help you sell your home for the highest possible price ASAP

Copyright 2024 Arizona Regional Multiple Listing Service, Inc. All rights reserved.
Bought with Endeavor Real Estate







