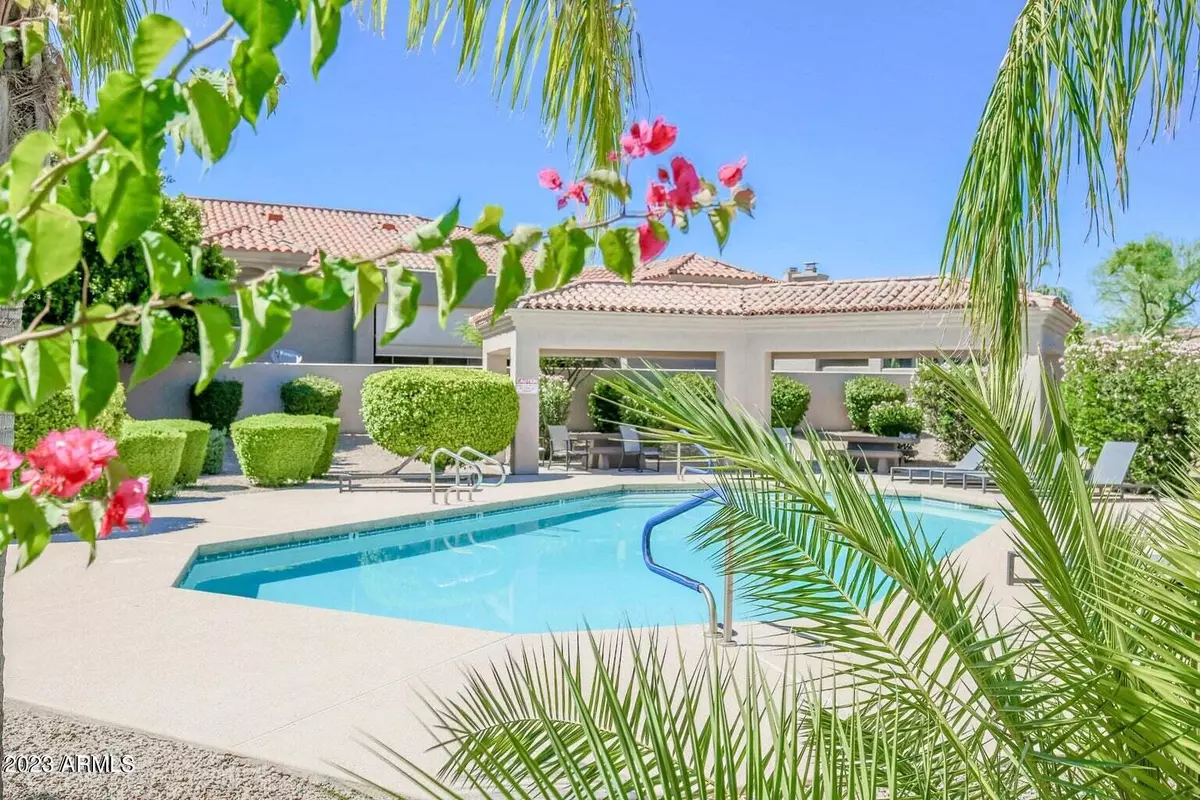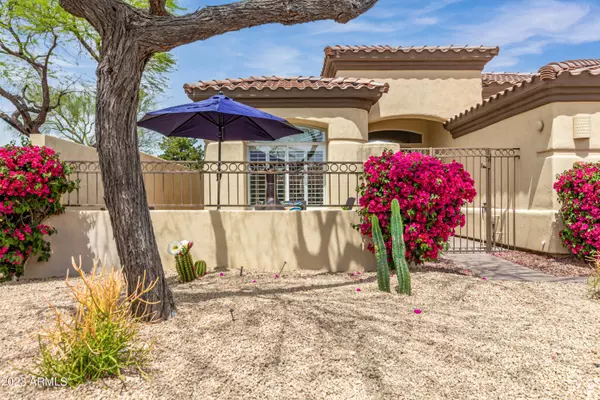$1,300,000
$1,385,000
6.1%For more information regarding the value of a property, please contact us for a free consultation.
7979 E PRINCESS Drive #4 Scottsdale, AZ 85255
3 Beds
3 Baths
2,253 SqFt
Key Details
Sold Price $1,300,000
Property Type Single Family Home
Sub Type Single Family - Detached
Listing Status Sold
Purchase Type For Sale
Square Footage 2,253 sqft
Price per Sqft $577
Subdivision Crown Point 2
MLS Listing ID 6543351
Sold Date 05/26/23
Style Contemporary
Bedrooms 3
HOA Fees $200/mo
HOA Y/N Yes
Originating Board Arizona Regional Multiple Listing Service (ARMLS)
Year Built 1996
Annual Tax Amount $4,304
Tax Year 2022
Lot Size 5,995 Sqft
Acres 0.14
Property Description
New soft contemporary remodeled home in the highly desirable Princess Community, adjacent to the world renowned TPC Stadium Golf Course. This luxury home has been completely updated with the highest quality craftsmanship & finishes throughout. The stunning floor plan provides a more open & modern feel for today's most affluent buyer. You'll love the beautifully appointed kitchen that is perfect for entertaining family, friends and neighboring guests. High-end finishes include French oak porcelain wide-plank flooring, Modern Flames linear fireplace framed with luxury leathered quartz tile, white shaker cabinetry, Calacatta quartz countertops with waterfall island and seamless slab backsplash, under cabinet lighting and outlets, recessed can lights and new stainless steel GE Café appliance package with 6 burner gas range and chrome pot filler. The beautiful custom Pella French doors lead outside to the oversized covered patio, designer landscape pavers, Botanical palms, Feng Shui water feature, lush artificial grass, indoor-outdoor surround sound audio system, and decorative garden stones.
The new primary suite provides a spa-like feel with dual vanity, freestanding tub, Celini Argento polished porcelain shower tile with marble hexagon base, dual head rain shower, frameless glass shower enclosure, Delta faucets and premium fixtures, as well as a large walk-in custom closet. This very functional and well laid out floor plan is complete with an additional secondary bedroom suite and private en-suite bathroom, as well as a third bedroom and bathroom. Additional updates include new epoxy garage floor, new garage door and electric motor, new tankless water heater, new HVAC, new roof and fire sprinklers throughout.
The neighborhood provides a community pool and shaded patio area and is within walking distance to the Five Star Fairmont Scottsdale Princess Resort & Spa (ask about spa membership opportunity). Nearby you'll find popular restaurants and entertainment district Kierland Commons, Scottsdale Quarter, Westworld the host of the annual Barrett-Jackson Car Auction and Arabian Horse Show, TPC Golf Course and host of the WM Phoenix Open, Salt River Fields host to Spring Training and The World Renowned Mayo Clinic with convenient access to the Loop 101 and 51 freeways for ease of travel around the greater Scottsdale and Phoenix areas.
Location
State AZ
County Maricopa
Community Crown Point 2
Direction Hayden to Princess Dr. West on Princess Dr, entry gate is on your left. Proceed through the gate and it's your First cul-de-sac on the left.
Rooms
Other Rooms Great Room, Family Room
Master Bedroom Split
Den/Bedroom Plus 3
Separate Den/Office N
Interior
Interior Features Eat-in Kitchen, Breakfast Bar, 9+ Flat Ceilings, Fire Sprinklers, Soft Water Loop, Kitchen Island, Double Vanity, Full Bth Master Bdrm, Separate Shwr & Tub, High Speed Internet
Heating Natural Gas, ENERGY STAR Qualified Equipment
Cooling Refrigeration, Programmable Thmstat, Ceiling Fan(s)
Flooring Tile
Fireplaces Type Other (See Remarks), 1 Fireplace
Fireplace Yes
Window Features Double Pane Windows
SPA None
Laundry Engy Star (See Rmks), Wshr/Dry HookUp Only
Exterior
Exterior Feature Covered Patio(s), Patio
Garage Electric Door Opener
Garage Spaces 2.0
Garage Description 2.0
Fence Block
Pool None
Landscape Description Irrigation Back, Irrigation Front
Community Features Community Pool Htd, Community Pool, Golf, Biking/Walking Path
Utilities Available APS, SW Gas
Amenities Available Management, Rental OK (See Rmks)
Waterfront No
Roof Type Tile
Accessibility Accessible Hallway(s)
Private Pool No
Building
Lot Description Desert Back, Desert Front, Cul-De-Sac, Synthetic Grass Back, Auto Timer H2O Front, Auto Timer H2O Back, Irrigation Front, Irrigation Back
Story 1
Builder Name Crown Homes
Sewer Public Sewer
Water City Water
Architectural Style Contemporary
Structure Type Covered Patio(s),Patio
Schools
Elementary Schools Sonoran Sky Elementary School - Scottsdale
Middle Schools Desert Shadows Middle School - Scottsdale
High Schools Horizon High School
School District Paradise Valley Unified District
Others
HOA Name Crown Point
HOA Fee Include Maintenance Grounds,Street Maint
Senior Community No
Tax ID 215-08-176
Ownership Fee Simple
Acceptable Financing Cash, Conventional
Horse Property N
Listing Terms Cash, Conventional
Financing Conventional
Read Less
Want to know what your home might be worth? Contact us for a FREE valuation!

Our team is ready to help you sell your home for the highest possible price ASAP

Copyright 2024 Arizona Regional Multiple Listing Service, Inc. All rights reserved.
Bought with Launch Powered By Compass







