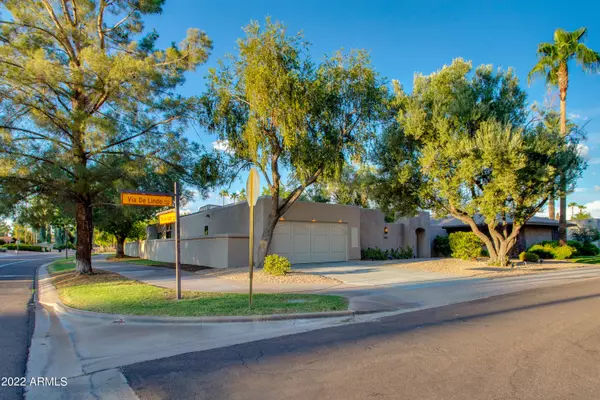$1,025,000
$1,025,000
For more information regarding the value of a property, please contact us for a free consultation.
7602 E VIA DE LINDO -- Scottsdale, AZ 85258
3 Beds
2 Baths
1,769 SqFt
Key Details
Sold Price $1,025,000
Property Type Single Family Home
Sub Type Single Family - Detached
Listing Status Sold
Purchase Type For Sale
Square Footage 1,769 sqft
Price per Sqft $579
Subdivision Palo Viento 1
MLS Listing ID 6463062
Sold Date 05/01/23
Style Ranch
Bedrooms 3
HOA Fees $20/ann
HOA Y/N Yes
Originating Board Arizona Regional Multiple Listing Service (ARMLS)
Year Built 1976
Annual Tax Amount $3,128
Tax Year 2021
Lot Size 7,313 Sqft
Acres 0.17
Property Description
'SHAKESPEARE IN LOVE' INSPIRED: A DRAMATIC & ENCHANTING McCormick Ranch Home, LOCATED ON A CORNER, OVERSIZED LOT in the EXCLUSIVE ENCLAVE of PALO VIENTO! SET IN THE MOST MAGICAL GARDEN SETTING, TRANQUIL & LUSH WITH EXQUISITE TREES, ROMANTIC COURTYARDS, PRETTY PATIOS...... SCOTTSDALE'S PREMIER LUXURY BRAND HAS SUPERBLY RE-DESIGNED THIS UNIQUE SPACE, CREATING A HOME SO POETIC, YOU'LL FEEL LIKE YOU'RE IN ''A MIDSUMMER NIGHT'S DREAM!!'' The simple, ingeniously contemplated street façade introduces the fact that a unique & private space lies beyond...Enter through the impressive Solid Wood Doors, into the breathtaking hallway where a ZEN-LIKE GLASS ATRIUM divides the home into the accommodation wing on the left & Free-Flowing Living & Entertainment spaces on the right. The contrast between Wooden Beams & White Walls amplify the natural light that pours in from perfectly positioned skylights, abundant windows, and glass doors.
The superb integrated kitchen with its Featured Original Brick Back-splashed Cooktop & Brazilian Quartz waterfalled island opens to the Formal Dining Room, Family room and Den, with Sliders connecting to the outdoor romantic patios and Gorgeous Pool.
There are 3 Bedrooms, 2 Bathrooms, The main bedroom with pajama lounging area, has it's own private patio, a luxurious full en-suite bathroom with spa tub, walk-in shower and large walk-in closet. Add in oversized 2 car garage, inside laundry complete with Washer/Dryer...WHETHER YOU ARE STARTING UP OR SCALING DOWN..THIS IS A DREAM LOCK-UP-AND-GO HOME FOR THE FAMILY THAT LOVES TO TRAVEL
FEATURING: Dual Pane Windows throughout, Brilliantly Handpicked Chandeliers, Fans and Lightning, New Plumbing Fixtures, Brand New Appliances, Smooth Interior & Exterior Walls, Floor to Ceiling Beverage Center, Focal Point Inside Wood Burning Fireplace, Brand New Pool Decking, Pavers, Landscaping as well as Front & Back Irrigation.
Location
State AZ
County Maricopa
Community Palo Viento 1
Direction East on Eastwood Lane, South on Via de Lago, East on Via de Lindo to property on the Corner
Rooms
Other Rooms Family Room, BonusGame Room
Master Bedroom Not split
Den/Bedroom Plus 4
Separate Den/Office N
Interior
Interior Features Eat-in Kitchen, No Interior Steps, Wet Bar, Kitchen Island, Pantry, Double Vanity, Full Bth Master Bdrm, Separate Shwr & Tub, Tub with Jets
Heating Electric
Cooling Programmable Thmstat, Ceiling Fan(s)
Flooring Tile
Fireplaces Type 1 Fireplace, Family Room
Fireplace Yes
Window Features Skylight(s),Double Pane Windows
SPA None
Exterior
Exterior Feature Covered Patio(s), Patio, Private Yard
Garage Dir Entry frm Garage
Garage Spaces 2.0
Garage Description 2.0
Fence Block
Pool Private
Community Features Lake Subdivision, Golf, Biking/Walking Path
Utilities Available APS
Amenities Available Management, Rental OK (See Rmks)
Waterfront No
Roof Type Foam
Private Pool Yes
Building
Lot Description Sprinklers In Rear, Sprinklers In Front, Corner Lot
Story 1
Builder Name Vicsdale Designs LLC
Sewer Public Sewer
Water City Water
Architectural Style Ranch
Structure Type Covered Patio(s),Patio,Private Yard
New Construction No
Schools
Elementary Schools Cochise Elementary School
Middle Schools Cocopah Middle School
High Schools Chaparral High School
School District Scottsdale Unified District
Others
HOA Name Mccormick Ranch
HOA Fee Include Street Maint
Senior Community No
Tax ID 177-07-082
Ownership Fee Simple
Acceptable Financing Cash, Conventional
Horse Property N
Listing Terms Cash, Conventional
Financing Cash
Read Less
Want to know what your home might be worth? Contact us for a FREE valuation!

Our team is ready to help you sell your home for the highest possible price ASAP

Copyright 2024 Arizona Regional Multiple Listing Service, Inc. All rights reserved.
Bought with Launch Powered By Compass







