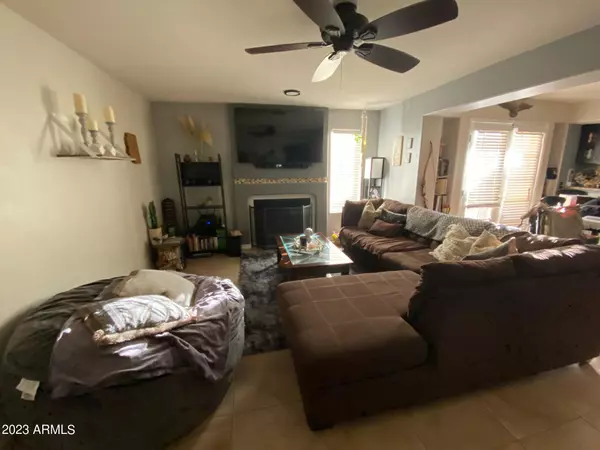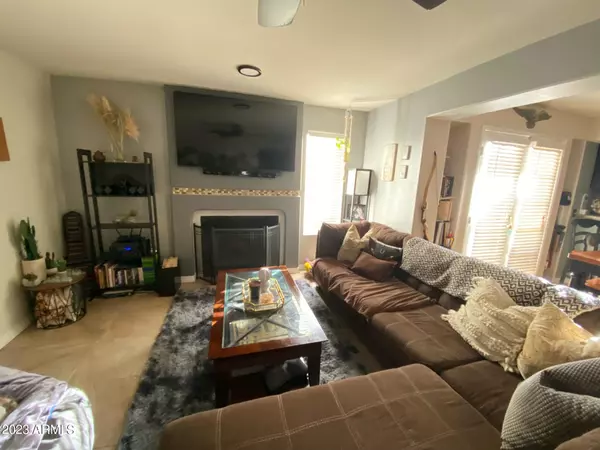$299,000
$310,000
3.5%For more information regarding the value of a property, please contact us for a free consultation.
1333 E MORTEN Avenue #118 Phoenix, AZ 85020
2 Beds
2 Baths
1,068 SqFt
Key Details
Sold Price $299,000
Property Type Townhouse
Sub Type Townhouse
Listing Status Sold
Purchase Type For Sale
Square Footage 1,068 sqft
Price per Sqft $279
Subdivision Ventana Condominiums
MLS Listing ID 6510975
Sold Date 04/20/23
Style Contemporary
Bedrooms 2
HOA Fees $275/mo
HOA Y/N Yes
Originating Board Arizona Regional Multiple Listing Service (ARMLS)
Year Built 1984
Annual Tax Amount $1,036
Tax Year 2022
Lot Size 1,066 Sqft
Acres 0.02
Property Description
STYLISH AND CONVENIENT, SET ON BEAUTIFUL GROUNDS, THIS 2 BED 2 BATH CONDO FEATURES EVERYTHING YOU NEED TO LIVE IN COMFORT AND CONTENTMENT. WITH GATED PRIVACY, A NEW AC, UPDATED PLUMBING, GRANITE COUNTER TOPS, STAINLESS STEEL APPLIANCES, LIVING ROOM SET UP FOR ENTERTAINMENT, 2 COVERED PATIOS, WALK IN PANTRY, AND UPDATED BATHROOMS, THIS PROPERTY IS ONE TO COME SEE! LOCATED NEAR DINING AND ENTERTAINMENT, HIKING TRAILS, AND PROXIMATE FREEWAY ACCESS, IT CHECKS ALL THE BOXES. ENJOY A WALK UNDER THE GORGEOUS MATURE TREES TO THE WELL MAINTAINED AND OH SO INVITING POOL AND HOT TUB, OR RELAX ON THE COZY PATIO AND GAZE AT THE SPLENDOR OF PIESTAWA PEAK IN THE DISTANCE. EITHER WAY, YOU'LL WANT TO CALL IT HOME. COME SEE FOR YOURSELF! SCHEDULE A VISIT WITH SHOWINGTIME TODAY!
Location
State AZ
County Maricopa
Community Ventana Condominiums
Direction FROM THE 51, WEST ON NORTHERN TO 16TH ST, SOUTH ON 16TH ST TO MORTEN AVE, WEST ON MORTEN THROUGH ROUNDABOUT, CONTINUE WEST UNTIL COMPLEX, SOUTH TO THE COMPLEX DRIVEWAY, FOLLOW DRIVEWAY TO BUILDING 6.
Rooms
Other Rooms Family Room
Master Bedroom Not split
Den/Bedroom Plus 2
Separate Den/Office N
Interior
Interior Features 9+ Flat Ceilings, Pantry, Double Vanity, Full Bth Master Bdrm, High Speed Internet, Granite Counters
Heating Electric, Ceiling
Cooling Refrigeration, Programmable Thmstat, Ceiling Fan(s)
Flooring Carpet, Tile
Fireplaces Type 1 Fireplace, Family Room
Fireplace Yes
SPA Heated
Exterior
Exterior Feature Covered Patio(s), Patio, Storage
Garage Assigned, Gated, Common
Carport Spaces 2
Fence Block
Pool None
Community Features Community Spa, Community Pool
Utilities Available City Gas, APS
Amenities Available Management, Rental OK (See Rmks)
Waterfront No
View Mountain(s)
Roof Type Concrete
Accessibility Bath Lever Faucets
Private Pool No
Building
Lot Description Desert Front, Gravel/Stone Front, Gravel/Stone Back, Synthetic Grass Back
Story 2
Unit Features Ground Level
Builder Name UNKNOWN
Sewer Public Sewer
Water City Water
Architectural Style Contemporary
Structure Type Covered Patio(s),Patio,Storage
Schools
Elementary Schools Madison Elementary School
Middle Schools Madison Meadows School
High Schools Sunnyslope High School
School District Phoenix Union High School District
Others
HOA Name VISION
HOA Fee Include Sewer,Pest Control,Maintenance Grounds,Street Maint,Front Yard Maint,Trash,Maintenance Exterior
Senior Community No
Tax ID 160-22-138
Ownership Condominium
Acceptable Financing FannieMae (HomePath), Cash, Conventional, 1031 Exchange, FHA, VA Loan
Horse Property N
Listing Terms FannieMae (HomePath), Cash, Conventional, 1031 Exchange, FHA, VA Loan
Financing Cash
Read Less
Want to know what your home might be worth? Contact us for a FREE valuation!

Our team is ready to help you sell your home for the highest possible price ASAP

Copyright 2024 Arizona Regional Multiple Listing Service, Inc. All rights reserved.
Bought with America One Luxury Real Estate







