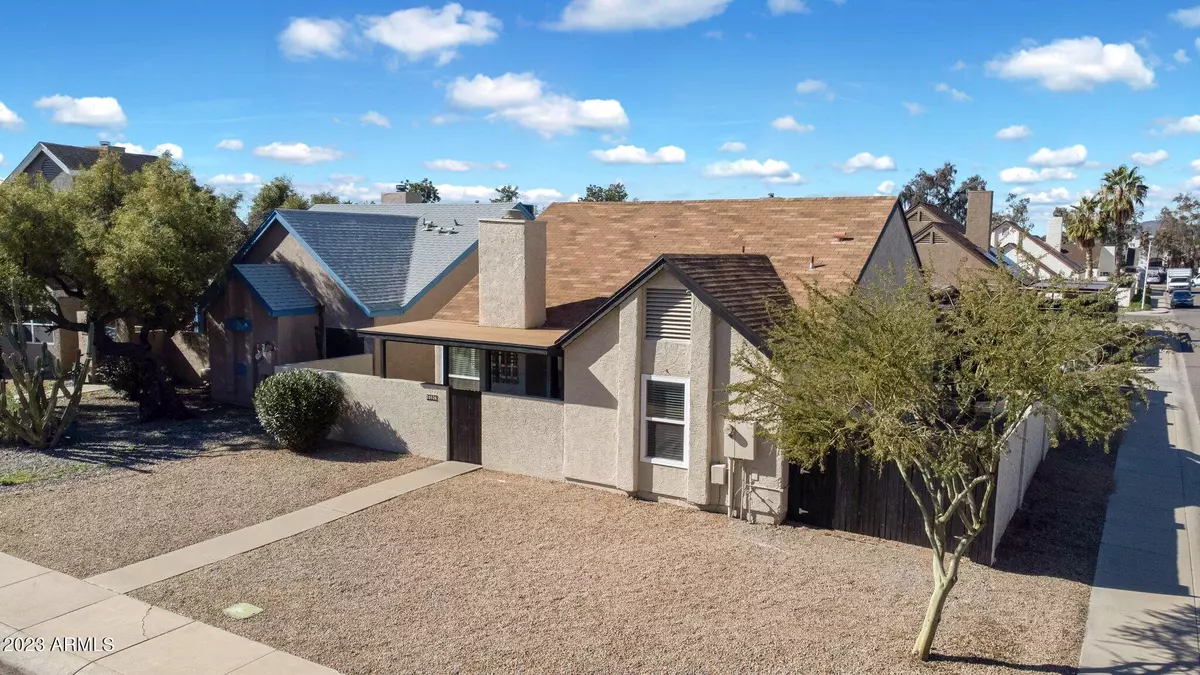$340,000
$339,000
0.3%For more information regarding the value of a property, please contact us for a free consultation.
20826 N 21ST Drive Phoenix, AZ 85027
2 Beds
2 Baths
948 SqFt
Key Details
Sold Price $340,000
Property Type Single Family Home
Sub Type Single Family - Detached
Listing Status Sold
Purchase Type For Sale
Square Footage 948 sqft
Price per Sqft $358
Subdivision Rose Garden Place Unit 3
MLS Listing ID 6517303
Sold Date 03/15/23
Bedrooms 2
HOA Y/N No
Originating Board Arizona Regional Multiple Listing Service (ARMLS)
Year Built 1984
Annual Tax Amount $837
Tax Year 2022
Lot Size 4,420 Sqft
Acres 0.1
Property Description
Every surface of this move-in ready home has been touched and upgraded! This is not a flip, the seller really cared about creating a fantastic property for the next lucky owner. Extensive remodel completed in 2021 that entirely updated the kitchen and baths. New luxury vinyl plank flooring throughout shows beautifully and wears even better. The whole home was recently painted inside and out. Big ticket items have already been replaced like the roof in 2016, HVAC and all the windows in 2010. Items you can't see, like replacing the sewer line and cleaning the ductwork, have even been done. Permitted bathroom addition makes this now a true full two bath home. Soaring vaulted ceilings, wood-burning fireplace and low maintenance landscaping on a corner lot with a RV gate. All this and no HOA!
Location
State AZ
County Maricopa
Community Rose Garden Place Unit 3
Direction 19th Ave North from the 101 to Rose Garden Lane and West to 21st Ave, go South to Ross Ave and make a right, the home is on the corner at the end, after where the road curves and turns into 21st Dr.
Rooms
Other Rooms Great Room
Den/Bedroom Plus 2
Separate Den/Office N
Interior
Interior Features Breakfast Bar, Vaulted Ceiling(s), Pantry, 3/4 Bath Master Bdrm, High Speed Internet
Heating Electric
Cooling Refrigeration, Ceiling Fan(s)
Fireplaces Type 1 Fireplace, Living Room
Fireplace Yes
Window Features Double Pane Windows,Low Emissivity Windows
SPA None
Exterior
Exterior Feature Covered Patio(s), Patio, Storage
Garage Electric Door Opener, RV Gate
Carport Spaces 2
Fence Block
Pool None
Utilities Available APS
Amenities Available None
Waterfront No
Roof Type Composition
Parking Type Electric Door Opener, RV Gate
Private Pool No
Building
Lot Description Corner Lot, Gravel/Stone Front, Gravel/Stone Back
Story 1
Builder Name US HOME CORP
Sewer Public Sewer
Water City Water
Structure Type Covered Patio(s),Patio,Storage
Schools
Elementary Schools Esperanza Elementary School - 85009
Middle Schools Deer Valley Middle School
High Schools Barry Goldwater High School
School District Deer Valley Unified District
Others
HOA Fee Include No Fees
Senior Community No
Tax ID 209-18-301
Ownership Fee Simple
Acceptable Financing Cash, Conventional, FHA, VA Loan
Horse Property N
Listing Terms Cash, Conventional, FHA, VA Loan
Financing FHA
Read Less
Want to know what your home might be worth? Contact us for a FREE valuation!

Our team is ready to help you sell your home for the highest possible price ASAP

Copyright 2024 Arizona Regional Multiple Listing Service, Inc. All rights reserved.
Bought with Berkshire Hathaway HomeServices Arizona Properties







