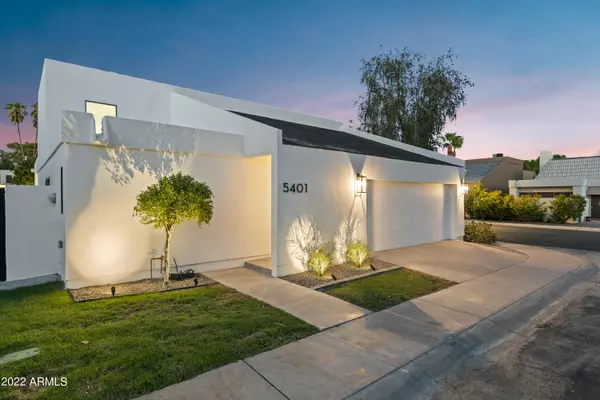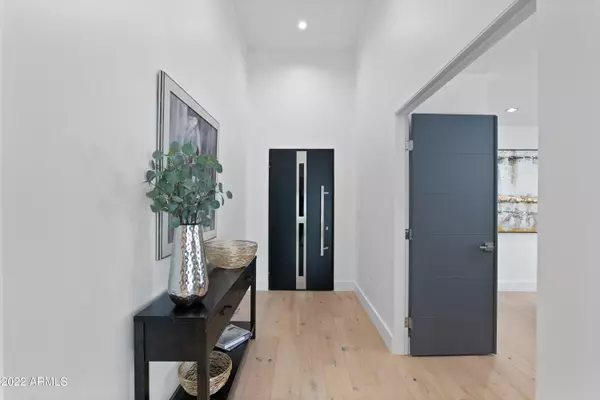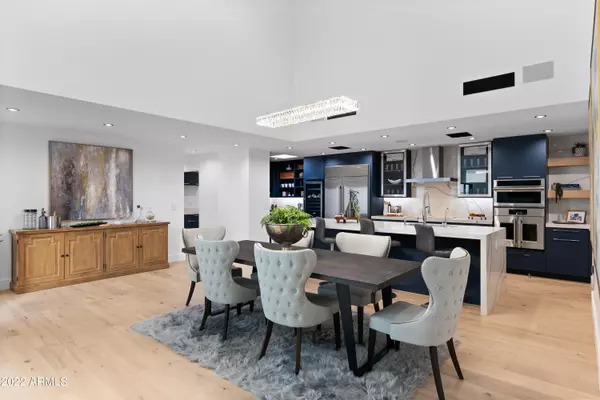$1,580,000
$1,599,999
1.2%For more information regarding the value of a property, please contact us for a free consultation.
5401 N 25TH Street Phoenix, AZ 85016
4 Beds
3 Baths
2,250 SqFt
Key Details
Sold Price $1,580,000
Property Type Single Family Home
Sub Type Single Family - Detached
Listing Status Sold
Purchase Type For Sale
Square Footage 2,250 sqft
Price per Sqft $702
Subdivision Colony Biltmore Unit 1
MLS Listing ID 6461336
Sold Date 02/24/23
Bedrooms 4
HOA Fees $365/mo
HOA Y/N Yes
Originating Board Arizona Regional Multiple Listing Service (ARMLS)
Year Built 1977
Annual Tax Amount $6,031
Tax Year 2021
Lot Size 4,343 Sqft
Acres 0.1
Property Description
Gorgeous, complete remodel in the exclusive Colony Biltmore! Enjoy the security of a 24/7 guard-gated, lock & leave lifestyle in the most luxurious and sought after neighborhood in all of Phoenix. This home was meticulously redesigned with the highest quality finishes & fixtures to showcase the most current and classic design. This home offers 4 bedrooms, 3 full bath at 2,250 sqft of the most stunning open-concept living, providing an abundant of light & 17' ceilings. The spacious kitchen features: high end Monogram appliances, induction cooktop, custom cabinetry, wine fridge, and a large waterfall island with counter height seating;perfect for entertaining guests! Tri-folding doors open up to a manicured backyard with complete privacy, perfect for indoor/outdoor living.
Location
State AZ
County Maricopa
Community Colony Biltmore Unit 1
Direction From Camelback, go north on 24th street to Thunderbird Trail/Biltmore Entrance. Go east on Thunderbird Trail and the first right to Guard House.
Rooms
Master Bedroom Split
Den/Bedroom Plus 4
Separate Den/Office N
Interior
Interior Features Walk-In Closet(s), Eat-in Kitchen, Breakfast Bar, No Interior Steps, Vaulted Ceiling(s), Kitchen Island, Pantry, 3/4 Bath Master Bdrm, Double Vanity, High Speed Internet
Heating Electric
Cooling Refrigeration
Flooring Tile, Wood
Fireplaces Type 1 Fireplace
Fireplace Yes
Window Features Skylight(s), Double Pane Windows, Low Emissivity Windows
SPA None
Laundry Dryer Included, Washer Included
Exterior
Exterior Feature Covered Patio(s), Patio
Garage Spaces 2.0
Garage Description 2.0
Fence Block
Pool None
Community Features Near Bus Stop, Guarded Entry, Golf, Tennis Court(s), Biking/Walking Path
Utilities Available SRP
Amenities Available Management, Rental OK (See Rmks)
Waterfront No
Roof Type Built-Up
Building
Lot Description Grass Front, Grass Back, Auto Timer H2O Front, Auto Timer H2O Back
Story 1
Builder Name Unknown
Sewer Public Sewer
Water City Water
Structure Type Covered Patio(s), Patio
New Construction Yes
Schools
Elementary Schools Madison #1 Middle School
Middle Schools Madison Rose Lane School
High Schools Camelback High School
School District Phoenix Union High School District
Others
HOA Name Colony Biltmore
HOA Fee Include Front Yard Maint, Common Area Maint, Garbage Collection
Senior Community No
Tax ID 164-12-216
Ownership Fee Simple
Acceptable Financing Cash, Conventional, VA Loan
Horse Property N
Listing Terms Cash, Conventional, VA Loan
Financing Cash
Read Less
Want to know what your home might be worth? Contact us for a FREE valuation!

Our team is ready to help you sell your home for the highest possible price ASAP

Copyright 2024 Arizona Regional Multiple Listing Service, Inc. All rights reserved.
Bought with HomeSmart







